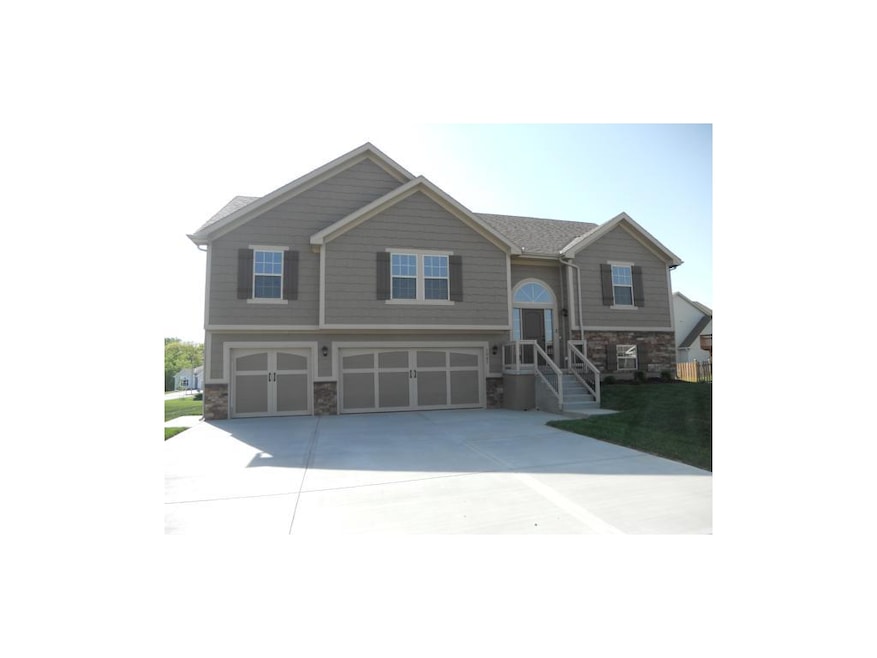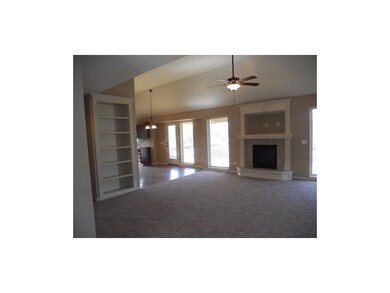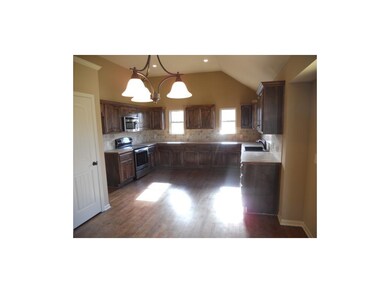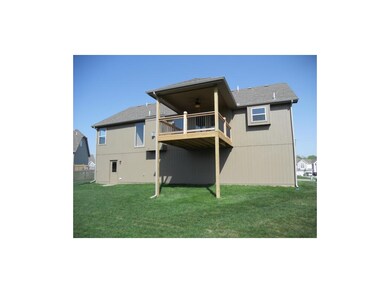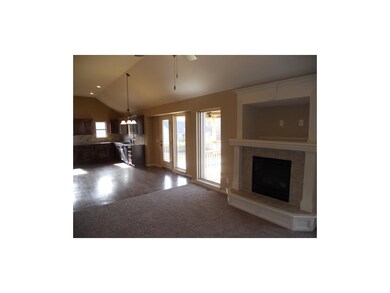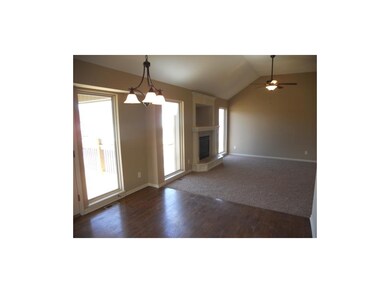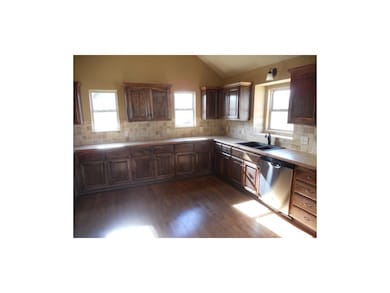
7201 NE 116th Terrace Kansas City, MO 64156
Highlights
- Recreation Room
- Vaulted Ceiling
- Wood Flooring
- Rising Hill Elementary Rated A
- Traditional Architecture
- Whirlpool Bathtub
About This Home
As of March 2021*Super home for the $$$'s * Over 2200 Sq Ft of finish * 3 bedrooms, 3 baths * Loads of trim * Kitchen has hardwood floors and stainless appliances * Large master and great kids rooms * Finished walk out lower level Rec Room with 3/4 bath *Stone Trim * Covered deck* Energy efficient dual heat + Humidifier * Simulated photos of finished plan*
Last Agent to Sell the Property
Mike Littlejohn
RE/MAX Revolution License #1999033078 Listed on: 08/22/2014
Last Buyer's Agent
Brad Baldwin
Keller Williams KC North License #2004009498
Home Details
Home Type
- Single Family
Est. Annual Taxes
- $4,743
Parking
- 3 Car Attached Garage
Home Design
- Home Under Construction
- Traditional Architecture
- Split Level Home
- Frame Construction
- Composition Roof
- Stone Trim
Interior Spaces
- Wet Bar: Carpet, Double Vanity, Walk-In Closet(s), Whirlpool Tub, Ceiling Fan(s), Hardwood, Pantry
- Built-In Features: Carpet, Double Vanity, Walk-In Closet(s), Whirlpool Tub, Ceiling Fan(s), Hardwood, Pantry
- Vaulted Ceiling
- Ceiling Fan: Carpet, Double Vanity, Walk-In Closet(s), Whirlpool Tub, Ceiling Fan(s), Hardwood, Pantry
- Skylights
- Shades
- Plantation Shutters
- Drapes & Rods
- Great Room with Fireplace
- Recreation Room
- Finished Basement
- Walk-Out Basement
Kitchen
- Breakfast Room
- Electric Oven or Range
- Dishwasher
- Granite Countertops
- Laminate Countertops
- Disposal
Flooring
- Wood
- Wall to Wall Carpet
- Linoleum
- Laminate
- Stone
- Ceramic Tile
- Luxury Vinyl Plank Tile
- Luxury Vinyl Tile
Bedrooms and Bathrooms
- 3 Bedrooms
- Cedar Closet: Carpet, Double Vanity, Walk-In Closet(s), Whirlpool Tub, Ceiling Fan(s), Hardwood, Pantry
- Walk-In Closet: Carpet, Double Vanity, Walk-In Closet(s), Whirlpool Tub, Ceiling Fan(s), Hardwood, Pantry
- 3 Full Bathrooms
- Double Vanity
- Whirlpool Bathtub
- Carpet
Utilities
- Central Air
- Heat Pump System
- Back Up Gas Heat Pump System
Additional Features
- Enclosed Patio or Porch
- City Lot
Community Details
- Tuscany Hills Subdivision
Ownership History
Purchase Details
Home Financials for this Owner
Home Financials are based on the most recent Mortgage that was taken out on this home.Purchase Details
Home Financials for this Owner
Home Financials are based on the most recent Mortgage that was taken out on this home.Purchase Details
Purchase Details
Home Financials for this Owner
Home Financials are based on the most recent Mortgage that was taken out on this home.Purchase Details
Similar Homes in Kansas City, MO
Home Values in the Area
Average Home Value in this Area
Purchase History
| Date | Type | Sale Price | Title Company |
|---|---|---|---|
| Warranty Deed | -- | Thomson Affinity Title Llc | |
| Interfamily Deed Transfer | -- | Continental Title | |
| Interfamily Deed Transfer | -- | None Available | |
| Warranty Deed | -- | Thomson Affinity Title Llc | |
| Warranty Deed | -- | Thomson Affinity Title Llc |
Mortgage History
| Date | Status | Loan Amount | Loan Type |
|---|---|---|---|
| Open | $309,700 | New Conventional | |
| Previous Owner | $55,000 | Credit Line Revolving | |
| Previous Owner | $209,000 | New Conventional |
Property History
| Date | Event | Price | Change | Sq Ft Price |
|---|---|---|---|---|
| 03/12/2021 03/12/21 | Sold | -- | -- | -- |
| 01/10/2021 01/10/21 | Pending | -- | -- | -- |
| 01/08/2021 01/08/21 | For Sale | $320,000 | +48.9% | $186 / Sq Ft |
| 01/23/2015 01/23/15 | Sold | -- | -- | -- |
| 11/04/2014 11/04/14 | Pending | -- | -- | -- |
| 08/22/2014 08/22/14 | For Sale | $214,900 | -- | -- |
Tax History Compared to Growth
Tax History
| Year | Tax Paid | Tax Assessment Tax Assessment Total Assessment is a certain percentage of the fair market value that is determined by local assessors to be the total taxable value of land and additions on the property. | Land | Improvement |
|---|---|---|---|---|
| 2024 | $4,743 | $58,880 | -- | -- |
| 2023 | $4,702 | $58,880 | $0 | $0 |
| 2022 | $4,443 | $53,180 | $0 | $0 |
| 2021 | $4,448 | $53,181 | $7,600 | $45,581 |
| 2020 | $4,406 | $48,720 | $0 | $0 |
| 2019 | $4,324 | $48,720 | $0 | $0 |
| 2018 | $4,096 | $44,100 | $0 | $0 |
| 2017 | $3,806 | $44,100 | $6,080 | $38,020 |
| 2016 | $3,806 | $41,740 | $3,420 | $38,320 |
| 2015 | $3,211 | $35,230 | $3,420 | $31,810 |
Agents Affiliated with this Home
-

Seller's Agent in 2021
Kelli Chabot
Keller Williams KC North
(816) 718-6863
272 Total Sales
-

Buyer's Agent in 2021
Sarah Moore
Keller Williams Realty Partners Inc.
(816) 799-4994
44 Total Sales
-
M
Seller's Agent in 2015
Mike Littlejohn
RE/MAX Revolution
-
B
Buyer's Agent in 2015
Brad Baldwin
Keller Williams KC North
Map
Source: Heartland MLS
MLS Number: 1900666
APN: 10-514-00-02-004.00
- 6833 NE 116th Terrace
- 11425 N Bristol Ave
- 6805 NE 114th Terrace
- 11432 N Ewing Ave
- 11424 N Ewing Ave
- 11420 N Auburndale Cir
- 10201 N Winchester Ave
- 10205 N Winchester Ave
- 10139 N Winchester Ave
- 10208 N Winchester Ave
- 10204 N Winchester Ave
- 10216 N Winchester Ave
- 6905 NE 114th Ct
- 7020 NE 113th Terrace
- 11457 Auburndale Cir
- 11440 Auburndale Cir
- 11432 Auburndale Cir
- 11437 Auburndale Cir
- 11416 N Auburndale Cir
- 11301 N Bristol Ave
