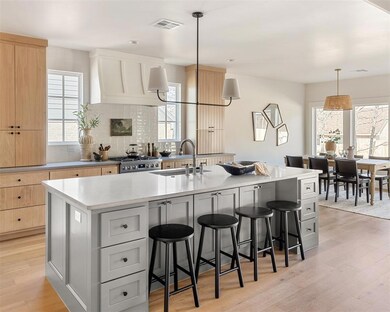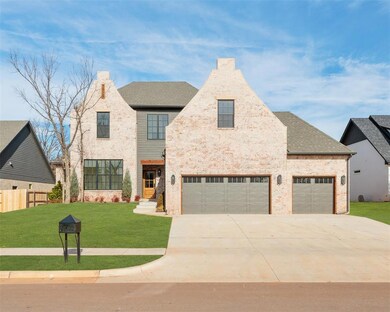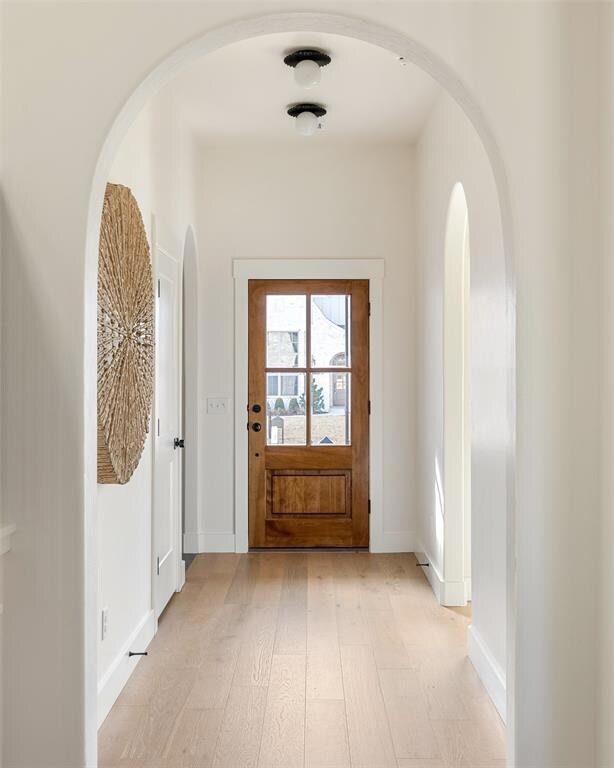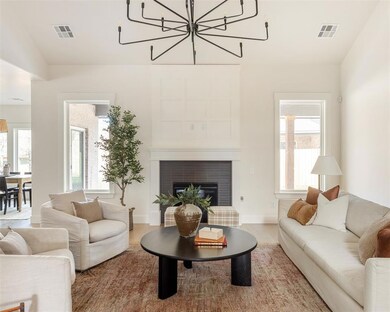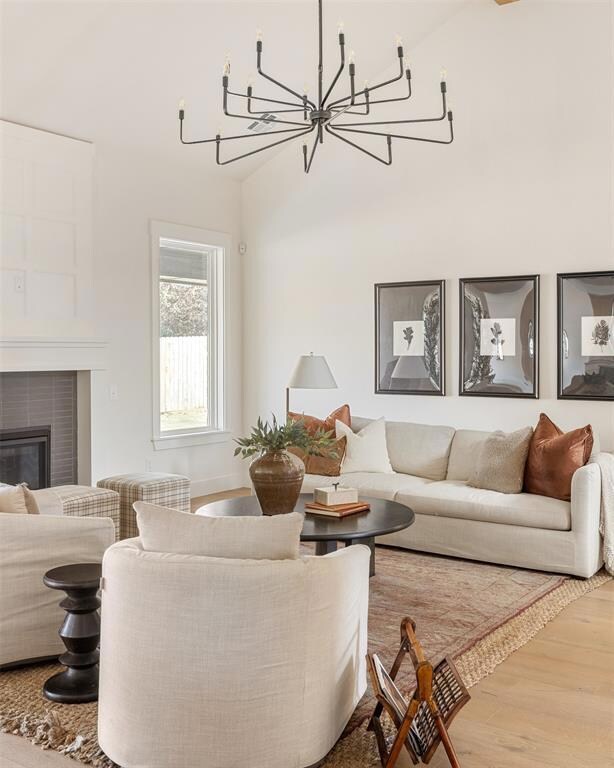
7201 Paddle Brook Ct Edmond, OK 73034
Kickingbird NeighborhoodEstimated Value: $681,000 - $712,000
Highlights
- Wood Flooring
- Tudor Architecture
- Covered patio or porch
- Northern Hills Elementary School Rated A
- Game Room
- 3 Car Attached Garage
About This Home
As of May 2024$10k Your Way Incentive through May 1, 2024! Step into the Laguna floor plan and experience the perfect mix of modern and Dutch-inspired architecture. Parapet walls and smeared mortar give the exterior of this home so much character. True 4 bedroom floor plan with 3 bedrooms located on the first floor. Upstairs features a loft space- perfect for homework and a large bonus room and bedroom. The living room offers a cathedral ceiling, beautiful trim detail over the mantel and a pocket office near the primary bedroom. The kitchen opens to the living and dining area and has a large island, walk-in pantry, spice and utensil drawers, Bosch appliances and windows around the hood. The primary retreat has a door out to the huge covered back patio and the bathroom features a beautiful floating double vanity with drawers for storage and tile up to the ceiling behind the freestanding tub. The closet conveniently connects to the laundry room. No easements in the back with room for a pool. Located just 1.5 miles east of I-35 close to Starbucks, the new Crest Foods and Showbiz Theater.
Home Details
Home Type
- Single Family
Year Built
- Built in 2023
Lot Details
- 8,799 Sq Ft Lot
- South Facing Home
- Wood Fence
- Interior Lot
- Sprinkler System
HOA Fees
- $42 Monthly HOA Fees
Parking
- 3 Car Attached Garage
- Garage Door Opener
- Driveway
Home Design
- Tudor Architecture
- Slab Foundation
- Brick Frame
- Composition Roof
Interior Spaces
- 2,777 Sq Ft Home
- 2-Story Property
- Ceiling Fan
- Gas Log Fireplace
- Game Room
- Home Security System
- Laundry Room
Kitchen
- Electric Oven
- Gas Range
- Free-Standing Range
Flooring
- Wood
- Carpet
Bedrooms and Bathrooms
- 4 Bedrooms
- 3 Full Bathrooms
Schools
- Red Bud Elementary School
- Central Middle School
- Memorial High School
Utilities
- Central Heating and Cooling System
- High Speed Internet
- Cable TV Available
Additional Features
- Mechanical Fresh Air
- Covered patio or porch
Community Details
- Association fees include maintenance common areas
- Mandatory home owners association
Listing and Financial Details
- Legal Lot and Block 12 / 4
Ownership History
Purchase Details
Home Financials for this Owner
Home Financials are based on the most recent Mortgage that was taken out on this home.Similar Homes in the area
Home Values in the Area
Average Home Value in this Area
Purchase History
| Date | Buyer | Sale Price | Title Company |
|---|---|---|---|
| Gottlieb Angela | $690,000 | Chicago Title |
Mortgage History
| Date | Status | Borrower | Loan Amount |
|---|---|---|---|
| Open | Gottlieb Angela | $523,000 | |
| Closed | Gottlieb Angela | $517,500 | |
| Previous Owner | Mcgregor Homes Llc | $524,800 |
Property History
| Date | Event | Price | Change | Sq Ft Price |
|---|---|---|---|---|
| 05/31/2024 05/31/24 | Sold | $690,000 | -1.4% | $248 / Sq Ft |
| 04/19/2024 04/19/24 | Pending | -- | -- | -- |
| 02/12/2024 02/12/24 | For Sale | $700,000 | -- | $252 / Sq Ft |
Tax History Compared to Growth
Tax History
| Year | Tax Paid | Tax Assessment Tax Assessment Total Assessment is a certain percentage of the fair market value that is determined by local assessors to be the total taxable value of land and additions on the property. | Land | Improvement |
|---|---|---|---|---|
| 2024 | -- | $702 | $702 | -- |
| 2023 | -- | $702 | $702 | -- |
Agents Affiliated with this Home
-
Michelle Massie

Seller's Agent in 2024
Michelle Massie
Modern Abode Realty
(405) 361-2755
3 in this area
100 Total Sales
-
Heather Davis

Buyer's Agent in 2024
Heather Davis
RE/MAX
(405) 473-8887
1 in this area
129 Total Sales
Map
Source: MLSOK
MLS Number: 1098767
APN: 218971160
- 1707 Tenbears Rd
- 601 Knights Bridge Rd
- 1016 E Edwards St
- 1218 Richmond Rd
- 404 N Baumann Ave
- 406 N Baumann Ave
- 400 Timberwind Rd
- 904 Carfax Rd
- 417 Sundance Ln
- 908 Carfax Rd
- 2200 Hanover Ln
- 4716 Moulin Rd
- 5808 Moulin Dr
- 5700 Moulin Dr
- 5716 Moulin Dr
- 5603 Harper Creek Trail
- 7017 James Creek Trail
- 7016 Split Fence Ln
- 7001 James Creek Trail
- 7000 Split Fence Ln
- 7209 Paddle Brook Ct
- 3000 Fountain Creek Dr
- 7201 Paddle Brook Ct
- 1300 E Ayers St
- 1300 E Ayers St Unit 112
- 1300 E Ayers St
- 1600 Kickingbird Rd
- 1601 Medical Center Dr Unit 3
- 1601 Medical Center Dr Unit 7
- 1601 Medical Center Dr Unit 7
- 2 N Bryant Ave
- 1301 E Campbell St
- 1919 E 2nd St
- 1229 E Campbell St
- 1630 Tenbears Rd
- 125 N Hortense Ave
- 1632 Tenbears Rd
- 0 S Bryant Ave
- 1704 Tenbears Rd
- 117 N Hortense Ave

