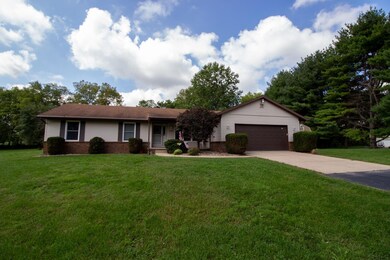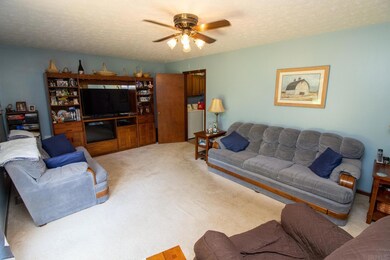
7201 Schlie Ln Lafayette, IN 47905
Highlights
- Partially Wooded Lot
- 1-Story Property
- Lot Has A Rolling Slope
- 2 Car Attached Garage
- Forced Air Heating and Cooling System
- Carpet
About This Home
As of December 2024Wonderful 3 bedroom 2 bath ranch home for sale on 2 acres of beautiful roiling lawn with lots of mature trees. This home has been impeccably maintained and is ready for new owners to make it their own. As you pull up the long shared driveway the tensions from work will fade away. Inside the home you will find a formal living room and dining room and a good sized kitchen that is open to a large family room. Three bedrooms and two full baths. The large walk-in closet next to the laundry room was formerly a half bath and could easily be converted back. Views from every window. Lennox HVAC was installed in 2016 and serviced twice a year. Ducts were professionally cleaned in 2022. Septic pumped in 2020.
Home Details
Home Type
- Single Family
Est. Annual Taxes
- $1,200
Year Built
- Built in 1984
Lot Details
- 2 Acre Lot
- Lot Dimensions are 295x320
- Rural Setting
- Lot Has A Rolling Slope
- Partially Wooded Lot
Parking
- 2 Car Attached Garage
- Gravel Driveway
Home Design
- Brick Exterior Construction
- Shingle Roof
- Asphalt Roof
- Vinyl Construction Material
Interior Spaces
- 1,712 Sq Ft Home
- 1-Story Property
Flooring
- Carpet
- Vinyl
Bedrooms and Bathrooms
- 3 Bedrooms
- 2 Full Bathrooms
Basement
- Block Basement Construction
- Crawl Space
Schools
- Dayton Elementary School
- Wainwright Middle School
- Mc Cutcheon High School
Utilities
- Forced Air Heating and Cooling System
- Private Company Owned Well
- Well
- Septic System
Listing and Financial Details
- Assessor Parcel Number 79-12-41-710-012.000-012
Ownership History
Purchase Details
Home Financials for this Owner
Home Financials are based on the most recent Mortgage that was taken out on this home.Purchase Details
Home Financials for this Owner
Home Financials are based on the most recent Mortgage that was taken out on this home.Similar Homes in Lafayette, IN
Home Values in the Area
Average Home Value in this Area
Purchase History
| Date | Type | Sale Price | Title Company |
|---|---|---|---|
| Warranty Deed | $340,000 | Metropolitan Title | |
| Warranty Deed | -- | Metropolitan Title |
Mortgage History
| Date | Status | Loan Amount | Loan Type |
|---|---|---|---|
| Open | $328,652 | FHA | |
| Previous Owner | $328,932 | FHA | |
| Previous Owner | $241,819 | Construction | |
| Previous Owner | $72,000 | New Conventional | |
| Previous Owner | $80,415 | New Conventional |
Property History
| Date | Event | Price | Change | Sq Ft Price |
|---|---|---|---|---|
| 12/06/2024 12/06/24 | Sold | $340,000 | -6.8% | $199 / Sq Ft |
| 11/26/2024 11/26/24 | Pending | -- | -- | -- |
| 11/19/2024 11/19/24 | For Sale | $365,000 | 0.0% | $213 / Sq Ft |
| 11/18/2024 11/18/24 | Pending | -- | -- | -- |
| 11/15/2024 11/15/24 | For Sale | $365,000 | 0.0% | $213 / Sq Ft |
| 10/23/2024 10/23/24 | Pending | -- | -- | -- |
| 10/16/2024 10/16/24 | For Sale | $365,000 | +9.0% | $213 / Sq Ft |
| 11/03/2022 11/03/22 | Sold | $335,000 | +4.7% | $196 / Sq Ft |
| 10/06/2022 10/06/22 | Pending | -- | -- | -- |
| 09/07/2022 09/07/22 | For Sale | $320,000 | -- | $187 / Sq Ft |
Tax History Compared to Growth
Tax History
| Year | Tax Paid | Tax Assessment Tax Assessment Total Assessment is a certain percentage of the fair market value that is determined by local assessors to be the total taxable value of land and additions on the property. | Land | Improvement |
|---|---|---|---|---|
| 2024 | $1,532 | $252,500 | $44,100 | $208,400 |
| 2023 | $1,532 | $237,600 | $44,100 | $193,500 |
| 2022 | $1,371 | $204,400 | $44,100 | $160,300 |
| 2021 | $1,200 | $184,100 | $44,100 | $140,000 |
| 2020 | $1,027 | $170,600 | $44,100 | $126,500 |
| 2019 | $991 | $167,100 | $44,100 | $123,000 |
| 2018 | $903 | $158,200 | $44,100 | $114,100 |
| 2017 | $890 | $155,300 | $44,100 | $111,200 |
| 2016 | $891 | $156,700 | $44,100 | $112,600 |
| 2014 | $825 | $149,100 | $44,100 | $105,000 |
| 2013 | $842 | $146,000 | $44,100 | $101,900 |
Agents Affiliated with this Home
-
Sherry Cole

Seller's Agent in 2024
Sherry Cole
Keller Williams Lafayette
(765) 426-9442
701 Total Sales
-
Amy Seedorff

Buyer's Agent in 2024
Amy Seedorff
360 Home Realty
(765) 409-4691
20 Total Sales
-
Susie Eros

Seller's Agent in 2022
Susie Eros
F.C. Tucker/Shook
(765) 413-5080
184 Total Sales
-
Erin Smith

Buyer's Agent in 2022
Erin Smith
Thieme Real Estate Company
(765) 414-9353
103 Total Sales
Map
Source: Indiana Regional MLS
MLS Number: 202237235
APN: 79-12-41-710-012.000-012
- 3584 Collier Dr
- 3583 Collier Dr
- 3508 Collier Dr
- 7660 Beth Ann Ln
- 3490 Goris Dr
- 7330 Preflight Path
- 757 South St
- 281 Dayton Rd
- 8400 Kirkridge Bluff
- 724 Turkey Run Ct
- 602 Horram Dr
- 5504 E 430 S
- 8816 State Road 38 E
- 3330 Newcastle Rd
- 9600 E 450 S
- 8086 Shepardson Creek Dr E
- 8375 Shepardson Creek Dr E
- 5212 E 600 S
- 7636 U S 52 W
- 2914 Mariposa Ln






