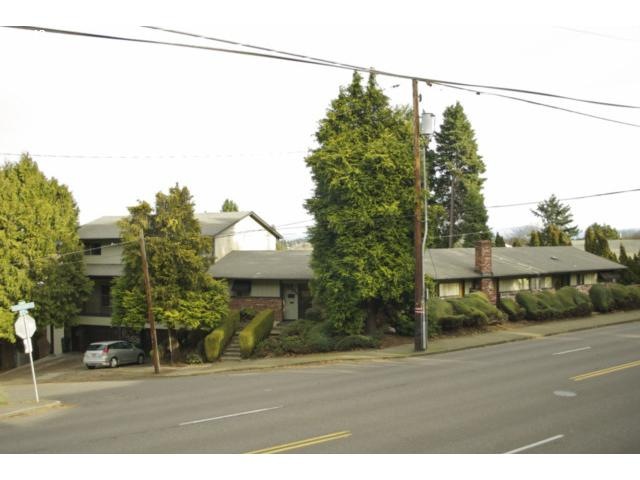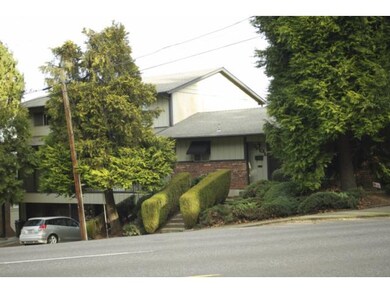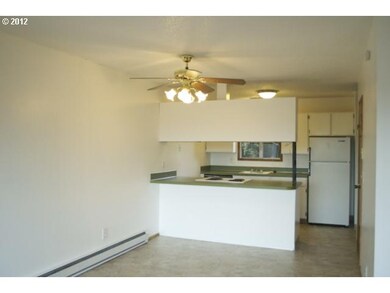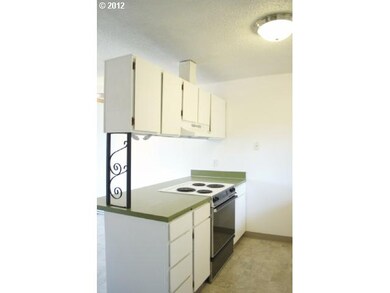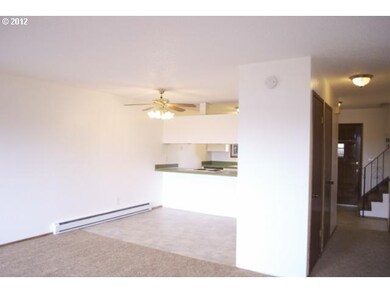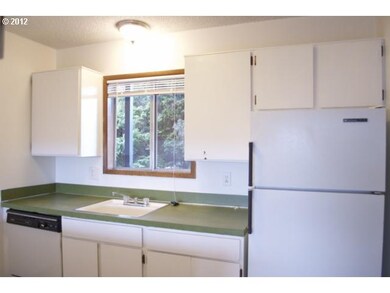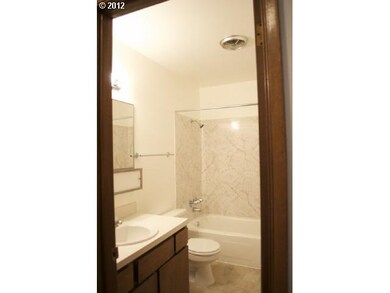
$580,000
- 6 Beds
- 6 Baths
- 2,942 Sq Ft
- 8413 NE Knott St
- Portland, OR
BACK ON MARKET w/ lots of improvements made! This traditional styled Duplex is the perfect hands off investment opportunity or even owner occupied/multi-generational situation. With an open floor plan each unit features rare 3 bedrooms and 2 1/2 baths with a large primary suite! Convenience with a laundry room featuring a side by side washer/dryer and attached garage. With current long term
Jan Stranski, P.C. Windermere Realty Trust
