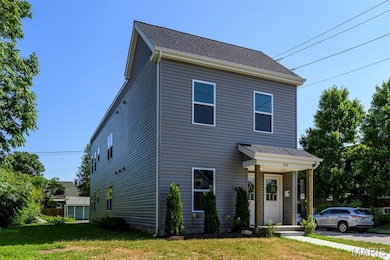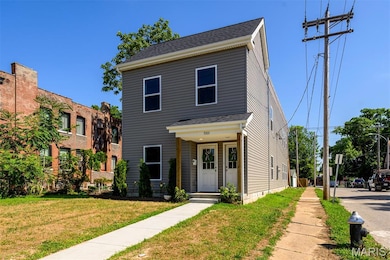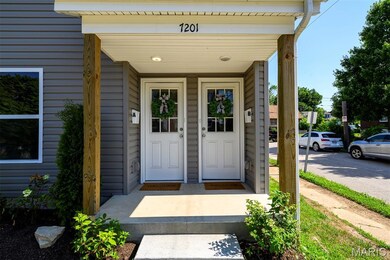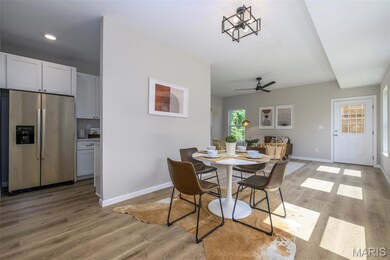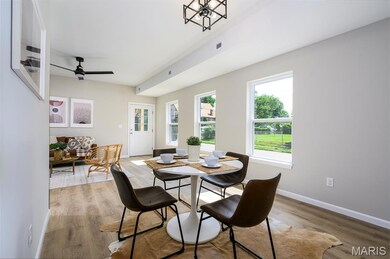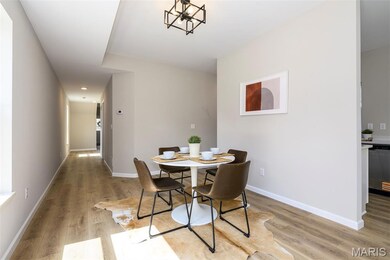
7201 Southwest Ave Saint Louis, MO 63143
Ellendale NeighborhoodEstimated payment $3,092/month
Highlights
- New Construction
- Traditional Architecture
- Forced Air Heating and Cooling System
- Open Floorplan
- No HOA
About This Home
Brand-new and thoughtfully designed, this 2-family home showcases crisp modern finishes, sun filled interiors and a layout tailored for today’s urban lifestyle. With its clean design, open living spaces and unbeatable location, this property offers incredible flexibility—ideal for multi-generational living, a savvy investor looking for strong rental income or a smart owner-occupant wanting to offset the mortgage by renting out one unit. This property checks all the boxes. The upper unit features 3 bedrooms and 2 full baths, including a generous owner’s suite with a private bath. The main floor unit offers 2 bedrooms and 2 full baths, along with its own large owner's suite. Both units offer open-concept living areas with high ceilings, recessed lighting and large windows that create a bright and inviting atmosphere. The sleek, modern kitchens are complete with white quartz countertops, stainless steel appliances and contemporary cabinetry—perfect for everyday living or entertaining. Each unit also includes convenient in-unit laundry. Located just a short stroll from Schlafly Bottleworks and all of Maplewood's vibrant restaurants, shops and small businesses along Manchester Ave. You're going to love living or investing near one of St. Louis's most walkable and charming neighborhoods. Don't miss your chance to own a brand-new, move-in-ready multi-family home in an unbeatable location!
Property Details
Home Type
- Multi-Family
Est. Annual Taxes
- $227
Year Built
- Built in 2024 | New Construction
Home Design
- Traditional Architecture
- Frame Construction
- Vinyl Siding
Interior Spaces
- 2-Story Property
- Open Floorplan
- Laundry in unit
Kitchen
- Free-Standing Electric Oven
- Microwave
- Dishwasher
Bedrooms and Bathrooms
- 5 Bedrooms
- 4 Bathrooms
Parking
- 2 Parking Spaces
- Paved Parking
- Off-Street Parking
Schools
- Mason Elem. Elementary School
- Long Middle Community Ed. Center
- Roosevelt High School
Additional Features
- 7,501 Sq Ft Lot
- Forced Air Heating and Cooling System
Community Details
- No Home Owners Association
- 2 Units
Listing and Financial Details
- Assessor Parcel Number 4801-00-0030-0
Map
Home Values in the Area
Average Home Value in this Area
Tax History
| Year | Tax Paid | Tax Assessment Tax Assessment Total Assessment is a certain percentage of the fair market value that is determined by local assessors to be the total taxable value of land and additions on the property. | Land | Improvement |
|---|---|---|---|---|
| 2025 | $227 | $66,250 | $2,380 | $63,870 |
| 2024 | $722 | $2,380 | $2,380 | -- |
| 2023 | $722 | $8,720 | $2,380 | $6,340 |
| 2022 | $688 | $7,990 | $2,380 | $5,610 |
| 2021 | $688 | $7,990 | $2,380 | $5,610 |
| 2020 | $652 | $7,620 | $2,380 | $5,240 |
| 2019 | $650 | $7,620 | $2,380 | $5,240 |
| 2018 | $607 | $6,880 | $2,380 | $4,500 |
| 2017 | $597 | $6,880 | $2,380 | $4,500 |
| 2016 | $531 | $6,000 | $2,380 | $3,630 |
| 2015 | $483 | $6,010 | $2,380 | $3,630 |
| 2014 | $475 | $6,010 | $2,380 | $3,630 |
| 2013 | -- | $5,900 | $2,380 | $3,520 |
Property History
| Date | Event | Price | Change | Sq Ft Price |
|---|---|---|---|---|
| 08/13/2025 08/13/25 | Price Changed | $565,000 | -2.4% | -- |
| 07/31/2025 07/31/25 | Price Changed | $579,000 | -1.7% | -- |
| 07/12/2025 07/12/25 | For Sale | $589,000 | +1372.5% | -- |
| 07/31/2020 07/31/20 | Sold | -- | -- | -- |
| 07/16/2020 07/16/20 | Pending | -- | -- | -- |
| 07/14/2020 07/14/20 | For Sale | $40,000 | 0.0% | $65 / Sq Ft |
| 06/11/2020 06/11/20 | Pending | -- | -- | -- |
| 06/09/2020 06/09/20 | For Sale | $40,000 | -- | $65 / Sq Ft |
Purchase History
| Date | Type | Sale Price | Title Company |
|---|---|---|---|
| Quit Claim Deed | -- | None Listed On Document | |
| Quit Claim Deed | -- | Investors Title | |
| Warranty Deed | $40,000 | None Available | |
| Quit Claim Deed | -- | Investors Title | |
| Quit Claim Deed | -- | Investors Title Company | |
| Interfamily Deed Transfer | -- | -- |
Mortgage History
| Date | Status | Loan Amount | Loan Type |
|---|---|---|---|
| Open | $338,000 | New Conventional | |
| Previous Owner | $137,359 | Future Advance Clause Open End Mortgage |
Similar Homes in Saint Louis, MO
Source: MARIS MLS
MLS Number: MIS25048136
APN: 4801-00-0030-0
- 7205 Southwest
- 2604 Bellevue Ave
- 7138 Rabenberg Place
- 2522 Bellevue Ave
- 7120 Rabenberg Place
- 2643 Roseland Terrace
- 2117 Yale Ave
- 7332 Maple Ave
- 7257 Richmond Place
- 6919 Bruno Ave
- 7312 Flora Ave
- 7241 Stanley Ave
- 2029 Blendon Place
- 2024 Bellevue Ave
- 2024 Blendon Place
- 7426 Richmond Place
- 2010 Blendon Place
- 7472 Hazel Ave
- 7405 Rupert Ave
- 7400 Williams Ave
- 712 Rabenberg Place
- 7223 Anna Ave
- 7263-7271 Lyndover
- 2214 Mccausland Ave
- 7433 Zephyr Place
- 3019 Sutton Blvd
- 7517 Ellis Ave
- 7064 Mitchell Ave
- 6659 Garner Ave Unit 1st Floor
- 6659 Garner Ave Unit 2nd Floor
- 6511 Southwest Ave
- 1531 Mccausland Ave Unit 2f
- 1516 Yale Ave
- 3617 Commonwealth Ave
- 6418 Hoffman Ave
- 2425-2471 Laclede Station Rd
- 1346 Hawthorne Place
- 1340 Yale Ave Unit 2S
- 1324 Mccausland Ave Unit 2F
- 31 Sunnen Dr

