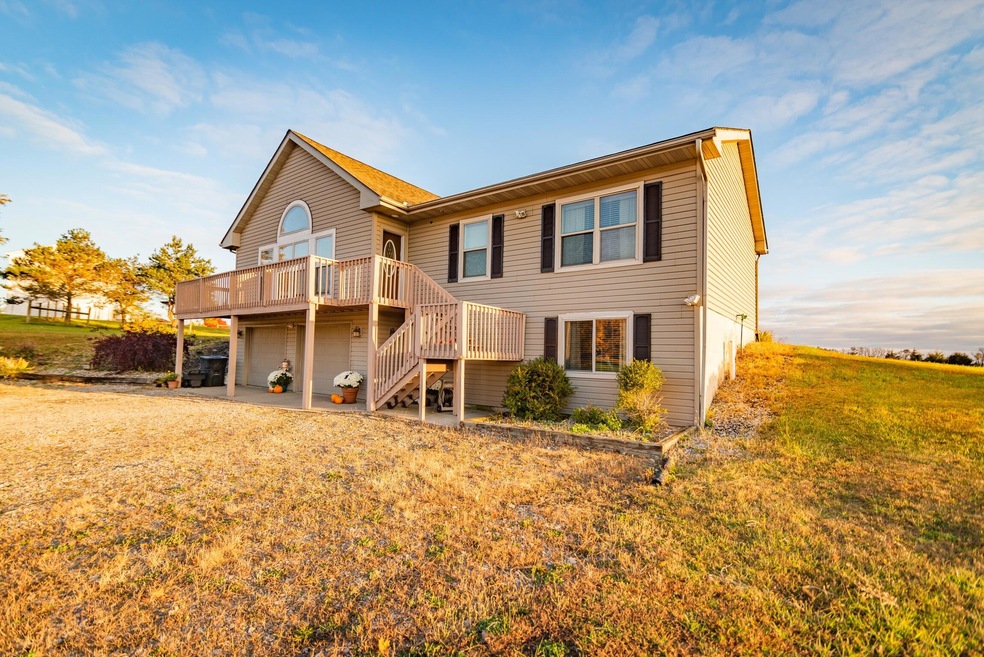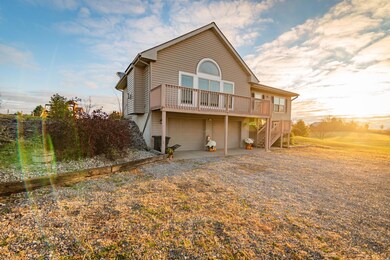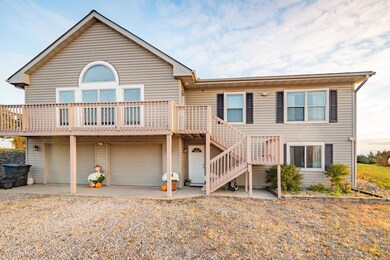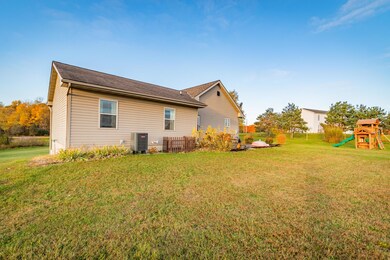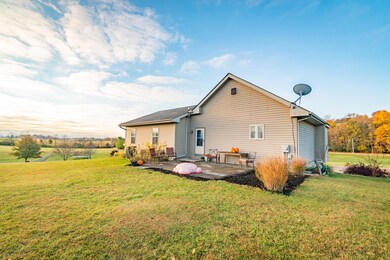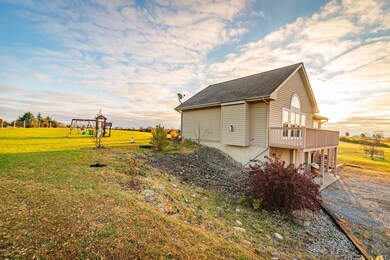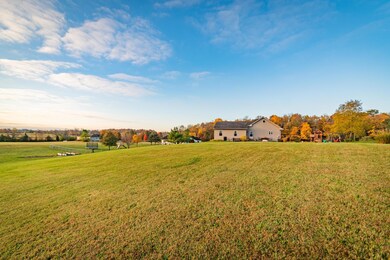
7201 State Route 559 Zanesfield, OH 43360
Highlights
- Cathedral Ceiling
- 2 Car Attached Garage
- Forced Air Heating and Cooling System
- No HOA
- Patio
- Water Softener is Owned
About This Home
As of March 2023What a lovely setting this home has! Enjoy outdoor activities such as dining on the patio, gardening, raising animals, and winter sledding all while taking in views of the beautiful rolling hills. This home features an open layout with soaring ceilings in the living room, kitchen and dining area. While the main level is perfect for entertaining guests, this home also offers a quiet, finished basement space. A mudroom area, family room, newly updated full bathroom and 4th bedroom can be found just down the steps from the main living area. The basement bedroom has an egress window and could function in a myriad of ways. It would be an ideal office for those working from home. On the main level the laundry area and storage space are separate from, but convenient to the kitchen. A family bathroom, two bedrooms looking out onto the pastures and fields, and an owner's suite with updated bathroom complete the main level. The spacious two car garage provides shelving for storage in addition to a workbench area for your projects. From the garage there is easy access to the mechanical room. The tankless water heater and pressure tank were new in 2018 and the water softener, water filtration system, and furnace/air conditioning system were all replaced in 2019. The heat pump was installed with the furnace and greatly adds to its efficiency. Convenient to Bellefontaine, Marysville and Columbus, this home has it all!
Last Agent to Sell the Property
Howard Hanna Real Estate Services License #2019000208 Listed on: 10/31/2022

Home Details
Home Type
- Single Family
Est. Annual Taxes
- $2,734
Year Built
- Built in 2002
Lot Details
- 2.94 Acre Lot
- Lot Dimensions are 194 x 616
Parking
- 2 Car Attached Garage
- Garage Door Opener
Home Design
- Poured Concrete
- Vinyl Siding
- Concrete Perimeter Foundation
Interior Spaces
- 2,223 Sq Ft Home
- 2-Story Property
- Cathedral Ceiling
- Gas Fireplace
- Partially Finished Basement
- Walk-Out Basement
Kitchen
- Range
- Microwave
- Dishwasher
Bedrooms and Bathrooms
- 4 Bedrooms
- 3 Full Bathrooms
Laundry
- Dryer
- Washer
Outdoor Features
- Patio
Utilities
- Forced Air Heating and Cooling System
- Heat Pump System
- Heating System Uses Propane
- Propane
- Well
- Electric Water Heater
- Water Softener is Owned
- Septic Tank
Community Details
- No Home Owners Association
Listing and Financial Details
- Assessor Parcel Number 531400000035016
Ownership History
Purchase Details
Home Financials for this Owner
Home Financials are based on the most recent Mortgage that was taken out on this home.Purchase Details
Home Financials for this Owner
Home Financials are based on the most recent Mortgage that was taken out on this home.Purchase Details
Purchase Details
Purchase Details
Purchase Details
Similar Homes in Zanesfield, OH
Home Values in the Area
Average Home Value in this Area
Purchase History
| Date | Type | Sale Price | Title Company |
|---|---|---|---|
| Warranty Deed | $363,000 | Access Title | |
| Warranty Deed | $213,000 | Advantage Title Llc | |
| Warranty Deed | $124,900 | -- | |
| Sheriffs Deed | $120,000 | -- | |
| Quit Claim Deed | -- | -- | |
| Warranty Deed | $192,500 | -- |
Mortgage History
| Date | Status | Loan Amount | Loan Type |
|---|---|---|---|
| Open | $363,000 | VA | |
| Previous Owner | $170,400 | Future Advance Clause Open End Mortgage |
Property History
| Date | Event | Price | Change | Sq Ft Price |
|---|---|---|---|---|
| 07/10/2025 07/10/25 | For Sale | $424,900 | +17.1% | $191 / Sq Ft |
| 03/02/2023 03/02/23 | Sold | $363,000 | -3.2% | $163 / Sq Ft |
| 11/15/2022 11/15/22 | Price Changed | $375,000 | -5.1% | $169 / Sq Ft |
| 10/31/2022 10/31/22 | For Sale | $395,000 | -- | $178 / Sq Ft |
Tax History Compared to Growth
Tax History
| Year | Tax Paid | Tax Assessment Tax Assessment Total Assessment is a certain percentage of the fair market value that is determined by local assessors to be the total taxable value of land and additions on the property. | Land | Improvement |
|---|---|---|---|---|
| 2024 | $3,294 | $94,440 | $17,550 | $76,890 |
| 2023 | $3,294 | $94,440 | $17,550 | $76,890 |
| 2022 | $3,338 | $72,650 | $13,500 | $59,150 |
| 2021 | $2,734 | $72,650 | $13,500 | $59,150 |
| 2020 | $2,740 | $66,130 | $11,100 | $55,030 |
| 2019 | $2,751 | $66,130 | $11,100 | $55,030 |
| 2018 | $2,417 | $66,130 | $11,100 | $55,030 |
| 2016 | $2,336 | $60,120 | $10,090 | $50,030 |
| 2014 | $2,171 | $60,120 | $10,090 | $50,030 |
| 2013 | $2,152 | $60,120 | $10,090 | $50,030 |
| 2012 | $2,049 | $57,150 | $8,570 | $48,580 |
Agents Affiliated with this Home
-
Andrea Philipsen

Seller's Agent in 2025
Andrea Philipsen
Home Central Realty
(614) 264-3846
116 Total Sales
-
Charity Lowe
C
Seller's Agent in 2023
Charity Lowe
Howard Hanna Real Estate Services
(937) 592-9498
17 Total Sales
-
JOHN DOE (NON-WRIST MEMBER)
J
Buyer's Agent in 2023
JOHN DOE (NON-WRIST MEMBER)
WR
Map
Source: Western Regional Information Systems & Technology (WRIST)
MLS Number: 1022137
APN: 53-140-00-00-035-016
- 7756 County Road 158
- 10474 Columbus St
- 6398 State Route 287
- 5344 Township Road 147
- 18656 W Darby Rd
- 5439 County Road 28
- 7888 Mingo Lewisburg Rd
- 10590 County Road 41
- 0 Mingo-Lewisburg Rd
- 0 Township Road 164
- 173 Lincoln Place
- 0 Eaglenest Unit 1024593
- 18487 Smokey Rd
- 300 Mill St
- . Township Road 164
- 9355 T-169
