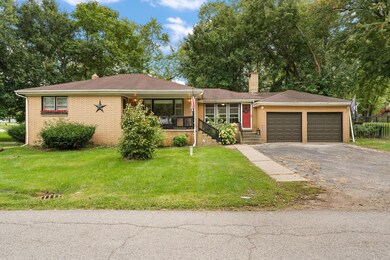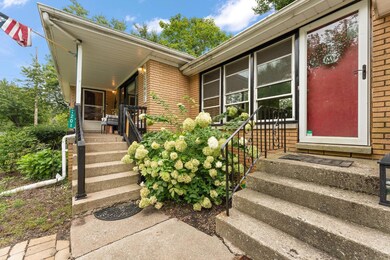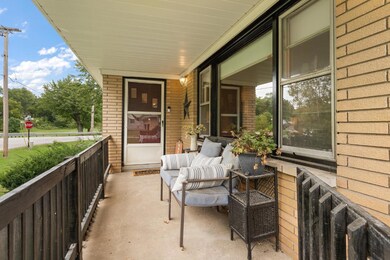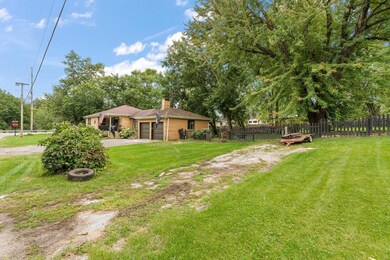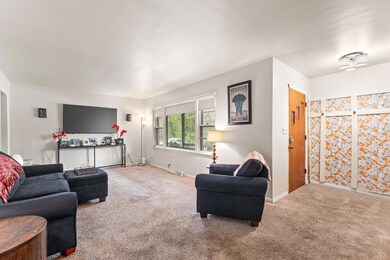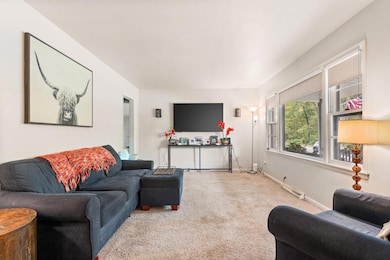
7201 W 140th Place Cedar Lake, IN 46303
Highlights
- Deck
- Recreation Room with Fireplace
- No HOA
- Douglas MacArthur Elementary School Rated A
- Ranch Style House
- Covered patio or porch
About This Home
As of October 2024.58-acre lot! A brick ranch home with 3 bedrooms and a full basement. Large family room with wood burning fireplace, lots of natural light, and back yard access. The living room is a good size with a large window overlooking the covered porch. The charming kitchen is conveniently placed near the family room. Each bedroom is a great size, and the bathroom has been updated. There is a large, unfinished basement that is perfect for you to expand your living space. A large backyard that is fenced in, and has plenty of entertaining space. It is a short walk to the beach at the end of the block. Come see it today.
Last Agent to Sell the Property
Kellie Hodzic
New Chapter Real Estate Brokerage Phone: 630-835-9570 License #RB21001103 Listed on: 09/19/2023
Home Details
Home Type
- Single Family
Est. Annual Taxes
- $1,880
Year Built
- Built in 1960
Lot Details
- 5,166 Sq Ft Lot
- Lot Dimensions are 125.5x200.5
Parking
- 2 Car Attached Garage
Home Design
- Ranch Style House
- Brick Exterior Construction
Interior Spaces
- 1,351 Sq Ft Home
- Living Room with Fireplace
- Recreation Room with Fireplace
- Portable Gas Range
- Basement
Bedrooms and Bathrooms
- 3 Bedrooms
- En-Suite Primary Bedroom
- 1 Full Bathroom
Laundry
- Dryer
- Washer
Accessible Home Design
- Handicap Accessible
Outdoor Features
- Deck
- Covered patio or porch
Utilities
- Cooling Available
- Forced Air Heating System
- Heating System Uses Natural Gas
- Well
Listing and Financial Details
- Assessor Parcel Number 451526380024000043
Community Details
Overview
- No Home Owners Association
- Cn Straight Subdivision
Building Details
- Net Lease
Ownership History
Purchase Details
Home Financials for this Owner
Home Financials are based on the most recent Mortgage that was taken out on this home.Purchase Details
Home Financials for this Owner
Home Financials are based on the most recent Mortgage that was taken out on this home.Purchase Details
Purchase Details
Purchase Details
Home Financials for this Owner
Home Financials are based on the most recent Mortgage that was taken out on this home.Similar Homes in the area
Home Values in the Area
Average Home Value in this Area
Purchase History
| Date | Type | Sale Price | Title Company |
|---|---|---|---|
| Warranty Deed | $270,000 | Fidelity National Title | |
| Warranty Deed | $210,000 | None Listed On Document | |
| Interfamily Deed Transfer | -- | None Available | |
| Interfamily Deed Transfer | -- | None Available | |
| Interfamily Deed Transfer | -- | None Available |
Mortgage History
| Date | Status | Loan Amount | Loan Type |
|---|---|---|---|
| Open | $243,000 | New Conventional | |
| Previous Owner | $203,700 | New Conventional | |
| Previous Owner | $143,355 | FHA | |
| Previous Owner | $25,000 | Credit Line Revolving |
Property History
| Date | Event | Price | Change | Sq Ft Price |
|---|---|---|---|---|
| 10/11/2024 10/11/24 | Sold | $270,000 | 0.0% | $200 / Sq Ft |
| 09/16/2024 09/16/24 | Pending | -- | -- | -- |
| 09/15/2024 09/15/24 | For Sale | $270,000 | +28.6% | $200 / Sq Ft |
| 10/20/2023 10/20/23 | Sold | $210,000 | +5.0% | $155 / Sq Ft |
| 09/19/2023 09/19/23 | For Sale | $199,999 | +37.0% | $148 / Sq Ft |
| 08/08/2016 08/08/16 | Sold | $146,000 | 0.0% | $108 / Sq Ft |
| 07/13/2016 07/13/16 | Pending | -- | -- | -- |
| 05/05/2016 05/05/16 | For Sale | $146,000 | -- | $108 / Sq Ft |
Tax History Compared to Growth
Tax History
| Year | Tax Paid | Tax Assessment Tax Assessment Total Assessment is a certain percentage of the fair market value that is determined by local assessors to be the total taxable value of land and additions on the property. | Land | Improvement |
|---|---|---|---|---|
| 2024 | $5,231 | $209,000 | $25,500 | $183,500 |
| 2023 | $1,977 | $188,000 | $25,500 | $162,500 |
| 2022 | $1,967 | $179,000 | $25,500 | $153,500 |
| 2021 | $1,626 | $166,200 | $25,500 | $140,700 |
| 2020 | $1,656 | $163,200 | $25,500 | $137,700 |
| 2019 | $1,617 | $156,400 | $25,500 | $130,900 |
| 2018 | $1,593 | $150,700 | $25,500 | $125,200 |
| 2017 | $1,477 | $140,200 | $25,500 | $114,700 |
| 2016 | $1,454 | $135,200 | $25,500 | $109,700 |
| 2014 | $1,292 | $131,600 | $25,400 | $106,200 |
| 2013 | $1,440 | $138,300 | $25,500 | $112,800 |
Agents Affiliated with this Home
-
Heather Bahl

Seller's Agent in 2024
Heather Bahl
Better Homes and Gardens Real
(847) 636-3721
13 in this area
77 Total Sales
-
Jonni Newkirk

Buyer's Agent in 2024
Jonni Newkirk
Century 21 Circle
(219) 671-9302
1 in this area
21 Total Sales
-

Seller's Agent in 2023
Kellie Hodzic
New Chapter Real Estate
(630) 835-9570
2 in this area
38 Total Sales
-
Michelle Hurckes

Seller's Agent in 2016
Michelle Hurckes
Century 21 Circle
(708) 983-8315
5 in this area
60 Total Sales
Map
Source: Northwest Indiana Association of REALTORS®
MLS Number: GNR538849
APN: 45-15-26-380-026.000-043
- 7316 W 140th Place
- 7424 W 140th Place
- 7417 W 142nd Ave
- 14317 Rocklin St
- 7012 W 138th Ln
- 7215 Elm Place
- 14335 Morse St
- 14218 Fairbanks St
- 6720 W 142nd Place
- 7412 W 143rd Ln
- 7021 W 137th Ln
- 13947 Hobart St
- 14432 Bell St
- 14316 Hobart St
- 13515 Cedar St
- 7512 W 136th Place
- 7209 W 136th Ave
- 14511 Blaine St
- 7515 W 145th Ave
- 14519 Blaine St

