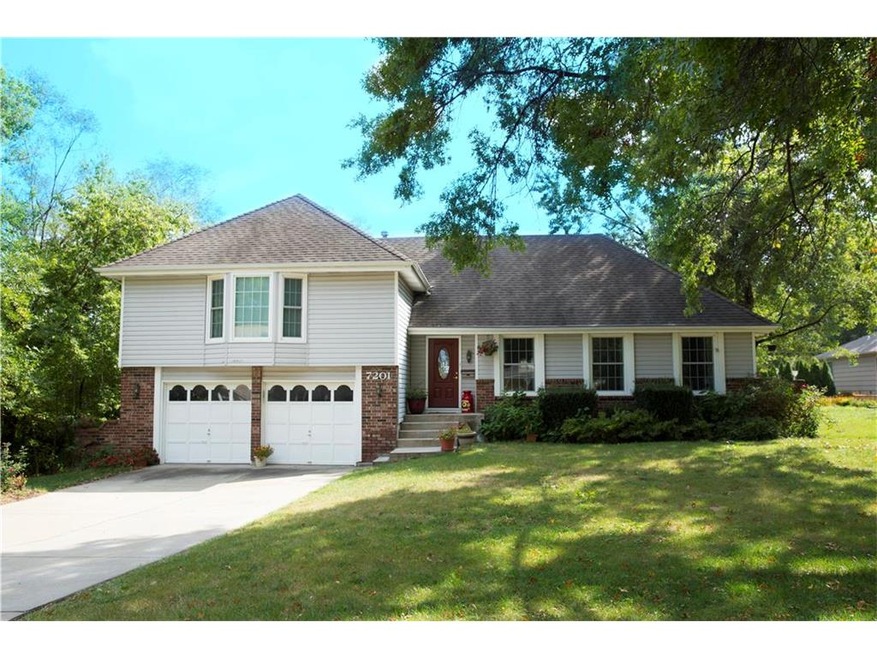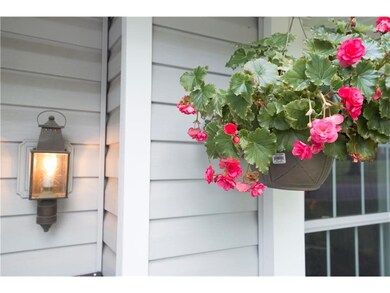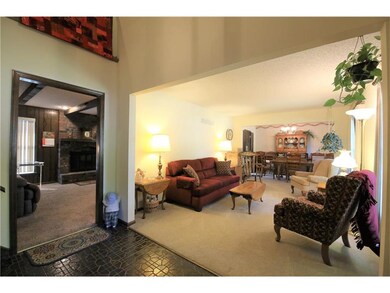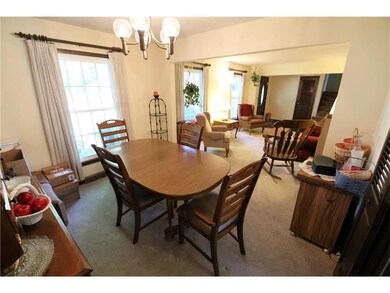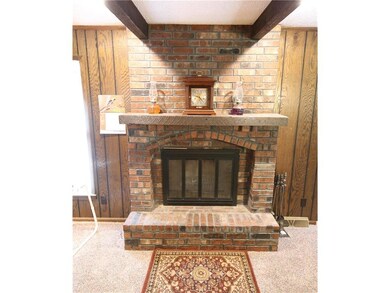
7201 W 99th St Overland Park, KS 66212
Pinehurst NeighborhoodHighlights
- Deck
- Vaulted Ceiling
- Great Room with Fireplace
- Indian Woods Middle School Rated A
- Traditional Architecture
- Granite Countertops
About This Home
As of May 2019EXCEPTIONAL VALUE in Overland park! Located in the coveted Brookridge Estates! Large yard over 1/3 ACRE, located by GREEN SPACE! SPACIOUS INTERIOR with four bedrooms including large master & three living spaces! LOW maintenance exterior with PREMIUM 40-year roof, vinyl siding, vinyl soffits & THERMAL PANE windows. Large unfinished basement with TONS of storage. It's a RARE FIND for a 4 BEDROOM HOME at this price! AWARD WINNING SHAWNEE MISSION SCHOOLS! AWESOME location close to shopping, restaurants, bike trail, I435 and more! Stainless steel refrigerator and dishwasher stays with home. Great formal dining room for entertaining as well as back deck for YOUR summer BBQs! Lovely bay windows in kitchen and Master BR. HURRY, won't last long! Sellers disc, lead paint and full inspection provided by seller as a pre-inspection document.
Last Agent to Sell the Property
House of Real Estate, LLC License #BR00231026 Listed on: 09/21/2017
Home Details
Home Type
- Single Family
Est. Annual Taxes
- $2,594
Year Built
- Built in 1974
Lot Details
- 0.4 Acre Lot
- Side Green Space
- Paved or Partially Paved Lot
- Many Trees
HOA Fees
- $4 Monthly HOA Fees
Parking
- 2 Car Attached Garage
- Front Facing Garage
Home Design
- Traditional Architecture
- Split Level Home
- Fixer Upper
- Composition Roof
- Vinyl Siding
- Masonry
Interior Spaces
- 1,798 Sq Ft Home
- Wet Bar: Shower Over Tub, Vinyl, Carpet, Shower Only, Ceiling Fan(s), Walk-In Closet(s), Fireplace, Pantry
- Built-In Features: Shower Over Tub, Vinyl, Carpet, Shower Only, Ceiling Fan(s), Walk-In Closet(s), Fireplace, Pantry
- Vaulted Ceiling
- Ceiling Fan: Shower Over Tub, Vinyl, Carpet, Shower Only, Ceiling Fan(s), Walk-In Closet(s), Fireplace, Pantry
- Skylights
- Fireplace With Gas Starter
- Thermal Windows
- Shades
- Plantation Shutters
- Drapes & Rods
- Great Room with Fireplace
- Family Room
- Formal Dining Room
- Laundry on lower level
Kitchen
- Eat-In Kitchen
- Electric Oven or Range
- Dishwasher
- Stainless Steel Appliances
- Granite Countertops
- Laminate Countertops
- Disposal
Flooring
- Wall to Wall Carpet
- Linoleum
- Laminate
- Stone
- Ceramic Tile
- Luxury Vinyl Plank Tile
- Luxury Vinyl Tile
Bedrooms and Bathrooms
- 4 Bedrooms
- Cedar Closet: Shower Over Tub, Vinyl, Carpet, Shower Only, Ceiling Fan(s), Walk-In Closet(s), Fireplace, Pantry
- Walk-In Closet: Shower Over Tub, Vinyl, Carpet, Shower Only, Ceiling Fan(s), Walk-In Closet(s), Fireplace, Pantry
- 2 Full Bathrooms
- Double Vanity
- Shower Over Tub
Unfinished Basement
- Basement Fills Entire Space Under The House
- Sump Pump
Home Security
- Storm Doors
- Fire and Smoke Detector
Outdoor Features
- Deck
- Enclosed Patio or Porch
Schools
- Brookridge Elementary School
- Sm South High School
Utilities
- Forced Air Heating and Cooling System
Community Details
- Brookridge Estates Subdivision
Listing and Financial Details
- Exclusions: As-is
- Assessor Parcel Number NP07200001-0029
Ownership History
Purchase Details
Home Financials for this Owner
Home Financials are based on the most recent Mortgage that was taken out on this home.Purchase Details
Home Financials for this Owner
Home Financials are based on the most recent Mortgage that was taken out on this home.Purchase Details
Home Financials for this Owner
Home Financials are based on the most recent Mortgage that was taken out on this home.Similar Homes in Overland Park, KS
Home Values in the Area
Average Home Value in this Area
Purchase History
| Date | Type | Sale Price | Title Company |
|---|---|---|---|
| Warranty Deed | -- | Mccaffree Short Title Co | |
| Warranty Deed | -- | Secured Title Of Kansas City | |
| Warranty Deed | -- | First United Title |
Mortgage History
| Date | Status | Loan Amount | Loan Type |
|---|---|---|---|
| Open | $252,000 | New Conventional | |
| Closed | $255,000 | New Conventional | |
| Previous Owner | $311,125 | New Conventional | |
| Previous Owner | $50,000 | Credit Line Revolving |
Property History
| Date | Event | Price | Change | Sq Ft Price |
|---|---|---|---|---|
| 05/31/2019 05/31/19 | Sold | -- | -- | -- |
| 04/26/2019 04/26/19 | Pending | -- | -- | -- |
| 04/26/2019 04/26/19 | Price Changed | $340,000 | +41.7% | $169 / Sq Ft |
| 04/26/2019 04/26/19 | For Sale | $240,000 | -26.2% | $120 / Sq Ft |
| 05/08/2018 05/08/18 | Sold | -- | -- | -- |
| 04/08/2018 04/08/18 | Pending | -- | -- | -- |
| 03/21/2018 03/21/18 | For Sale | $325,000 | +54.8% | $181 / Sq Ft |
| 11/09/2017 11/09/17 | Sold | -- | -- | -- |
| 10/12/2017 10/12/17 | Pending | -- | -- | -- |
| 10/11/2017 10/11/17 | Price Changed | $210,000 | -2.3% | $117 / Sq Ft |
| 10/04/2017 10/04/17 | Price Changed | $215,000 | -2.3% | $120 / Sq Ft |
| 09/21/2017 09/21/17 | For Sale | $220,000 | -- | $122 / Sq Ft |
Tax History Compared to Growth
Tax History
| Year | Tax Paid | Tax Assessment Tax Assessment Total Assessment is a certain percentage of the fair market value that is determined by local assessors to be the total taxable value of land and additions on the property. | Land | Improvement |
|---|---|---|---|---|
| 2024 | $4,872 | $50,220 | $10,697 | $39,523 |
| 2023 | $4,789 | $48,794 | $10,697 | $38,097 |
| 2022 | $4,339 | $44,539 | $10,697 | $33,842 |
| 2021 | $4,096 | $40,089 | $8,557 | $31,532 |
| 2020 | $3,992 | $39,100 | $6,583 | $32,517 |
| 2019 | $3,841 | $37,662 | $5,061 | $32,601 |
| 2018 | $2,351 | $23,000 | $5,061 | $17,939 |
| 2017 | $2,781 | $26,749 | $5,061 | $21,688 |
| 2016 | $2,594 | $24,552 | $5,061 | $19,491 |
| 2015 | $2,407 | $23,253 | $5,061 | $18,192 |
| 2013 | -- | $22,517 | $5,061 | $17,456 |
Agents Affiliated with this Home
-
J
Seller's Agent in 2019
Jason Gann
Platinum Realty LLC
-
L
Seller Co-Listing Agent in 2019
Lindsay Townsend
Platinum Realty LLC
-

Buyer's Agent in 2019
Jamie Patton
Platinum Realty LLC
(913) 424-5821
2 in this area
125 Total Sales
-

Seller's Agent in 2018
Cindy Stewart Grant
Platinum Realty LLC
(888) 220-0988
21 Total Sales
-

Seller's Agent in 2017
Karen L. Gilliland
House of Real Estate, LLC
(913) 909-5880
2 in this area
211 Total Sales
-
N
Seller Co-Listing Agent in 2017
Nathan McKinney
House of Real Estate, LLC
(913) 909-5880
1 in this area
42 Total Sales
Map
Source: Heartland MLS
MLS Number: 2070692
APN: NP07200001-0029
- 9916 Floyd St
- 7401 W 99th St
- 9975 Marty St
- 7718 W 100th St
- 9540 Foster St
- 9849 Riggs St
- 7414 W 102nd Ct
- 9715 Hardy St
- 9501 Glenwood St
- 9607 Hardy St
- 9800 Horton St
- 10055 Goodman Dr
- 8200 W 101st St
- 10246 Russell St
- 6101 W 99th St
- 8201 W 100th Terrace
- 9520 Lamar Ave
- 9601 Hadley Dr
- 9431 Russell St
- 5917 W 101st Terrace
