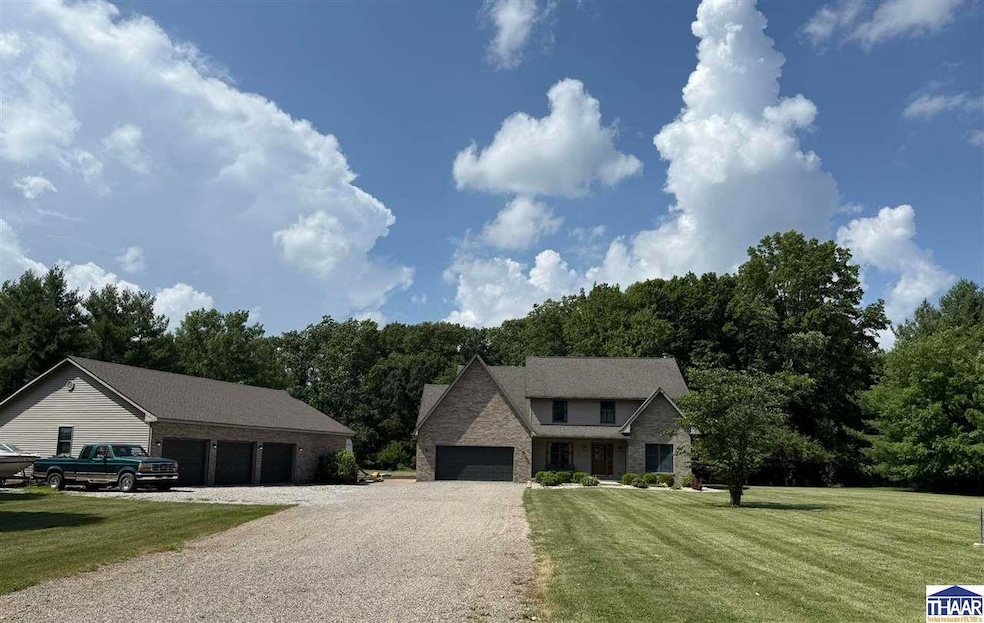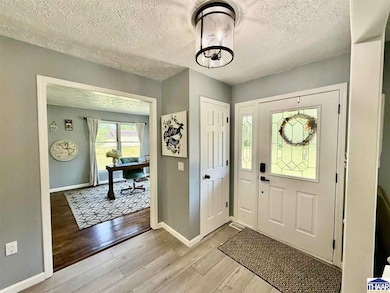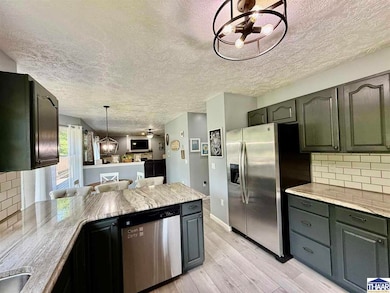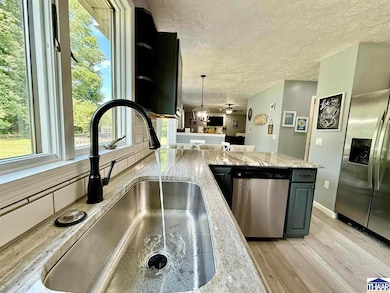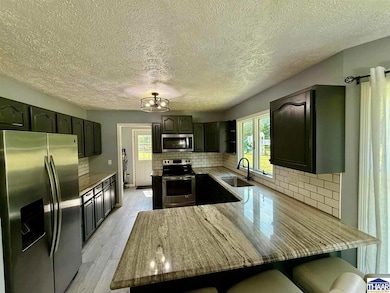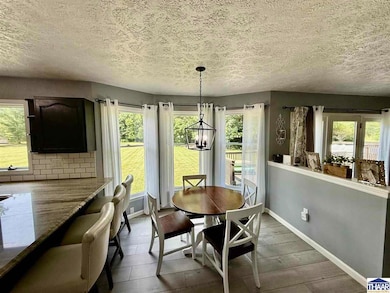
7201 W West Ave West Terre Haute, IN 47885
Estimated payment $2,726/month
Highlights
- Very Popular Property
- Deck
- Wooded Lot
- New Flooring
- Newly Painted Property
- Granite Countertops
About This Home
Impressive home on 3.2 acres awaits! Once you enter this beautiful two story you'll feel right at home. Completely repainted throughout including all trim! New luxury vinyl on the main floor & both upstairs full baths. Open concept first floor with a dining, living & family room with refreshed cozy fireplace. Gorgeous updated kitchen with new granite countertops & SS appliances. Updated staircase leads to four BR's with many walk-in closets! Primary bedroom is spacious and features an ensuite with many updates including double closets & sinks, water closet, walk-in shower, & freestanding soaking tub! All bathrooms have been updated & feature granite tops. Enjoy movie nights and a fun flex space in the two huge finished rooms in the full basement! Home has a handy two car attached garage and also has a three car heated detached garage with a half bath! Beautifully landscaped yard, huge lawn, firepit nestled by the woods, covered porch, deck, & paver patio to host all the gatherings. Contact your favorite Realtor today for a showing!
Home Details
Home Type
- Single Family
Est. Annual Taxes
- $2,908
Year Built
- Built in 1996
Lot Details
- 3.2 Acre Lot
- Rural Setting
- Wooded Lot
- Landscaped with Trees
Home Design
- Newly Painted Property
- Brick Exterior Construction
- Shingle Roof
- Vinyl Siding
Interior Spaces
- 2-Story Property
- Fireplace
- Double Pane Windows
- Window Treatments
- Entrance Foyer
- Family Room
- Living Room
- Breakfast Room
- Formal Dining Room
- Partially Finished Basement
- Basement Fills Entire Space Under The House
- Property Views
Kitchen
- Breakfast Bar
- <<microwave>>
- Dishwasher
- Granite Countertops
- Disposal
Flooring
- New Flooring
- Wood
- Carpet
Bedrooms and Bathrooms
- 4 Bedrooms
- Primary bedroom located on second floor
- Walk-In Closet
Laundry
- Laundry Room
- Laundry on main level
Home Security
- Alarm System
- Fire and Smoke Detector
Parking
- 5 Car Garage
- Stone Driveway
Outdoor Features
- Deck
- Covered patio or porch
Schools
- Sugar Creek Con Elementary School
- West Vigo Middle School
- West Vigo High School
Utilities
- Forced Air Heating and Cooling System
- Natural Gas Not Available
- Electric Water Heater
- Septic System
Community Details
- No Home Owners Association
Listing and Financial Details
- Assessor Parcel Number 84-05-21-300-012.000-021
Map
Home Values in the Area
Average Home Value in this Area
Tax History
| Year | Tax Paid | Tax Assessment Tax Assessment Total Assessment is a certain percentage of the fair market value that is determined by local assessors to be the total taxable value of land and additions on the property. | Land | Improvement |
|---|---|---|---|---|
| 2024 | $2,909 | $264,000 | $18,800 | $245,200 |
| 2023 | $2,870 | $221,400 | $18,800 | $202,600 |
| 2022 | $2,805 | $222,800 | $18,800 | $204,000 |
| 2021 | $2,675 | $212,000 | $20,800 | $191,200 |
| 2020 | $2,633 | $210,700 | $20,600 | $190,100 |
| 2019 | $2,571 | $207,600 | $20,200 | $187,400 |
| 2018 | $2,817 | $206,100 | $20,000 | $186,100 |
| 2017 | $1,930 | $203,000 | $19,800 | $183,200 |
| 2016 | $2,426 | $203,500 | $19,400 | $184,100 |
| 2014 | $3,539 | $175,200 | $16,700 | $158,500 |
| 2013 | $3,539 | $183,000 | $17,300 | $165,700 |
Property History
| Date | Event | Price | Change | Sq Ft Price |
|---|---|---|---|---|
| 07/06/2025 07/06/25 | For Sale | $449,900 | -- | $135 / Sq Ft |
Purchase History
| Date | Type | Sale Price | Title Company |
|---|---|---|---|
| Warranty Deed | $265,000 | Integrity Title | |
| Warranty Deed | -- | Brps Title Of Texas Llc | |
| Deed | $239,900 | -- | |
| Warranty Deed | -- | None Available | |
| Quit Claim Deed | -- | None Available | |
| Warranty Deed | -- | None Available | |
| Sheriffs Deed | $206,187 | None Available |
Mortgage History
| Date | Status | Loan Amount | Loan Type |
|---|---|---|---|
| Previous Owner | $201,200 | New Conventional | |
| Previous Owner | $201,600 | New Conventional | |
| Previous Owner | $245,057 | VA | |
| Previous Owner | $188,491 | FHA |
Similar Homes in West Terre Haute, IN
Source: Terre Haute Area Association of REALTORS®
MLS Number: 106854
APN: 84-05-21-300-012.000-021
- 164 Westfield Ln
- 206 Windemere Rd
- 0 N 2550th St
- 0 S Crews Place
- 00 S Crews Place
- 0 State Line Place
- 0 W Sarah Myers Dr
- 20186 N Dunlap Rd
- 5741 Cook Rd
- 2200 Dylan Ct
- 25583 E Us Hwy 40
- 0 N Thorpe Place
- N Thorpe Place
- N Thorpe Rd
- 3733 W National Dr
- 3648 W Old Us 40
- 6480 W Bland Dr
- 0 N Reagan Unit 106366
- 0 W 48th Ave
- 23658 E Us Highway 40
- 1 Sycamore St
- 224 N 3rd St
- 200 W Wheeler Ave
- 415 Oak St
- 500 College Ave
- 200 S 6th St
- 615 Cherry St
- 1650 S 5th St Unit 2
- 659 Elm St
- 628-630 Ash St
- 1600-1601 S Center St Unit 1600
- 1724 S Center St Unit A
- 2938 S 6th St
- 1918 N 9th St Unit Collett Park Retreat
- 1095 Spruce St
- 2109 N 10th St
- 640 Wabash Ave
- 640 Wabash Ave
- 640 Wabash Ave
- 640 Wabash Ave
