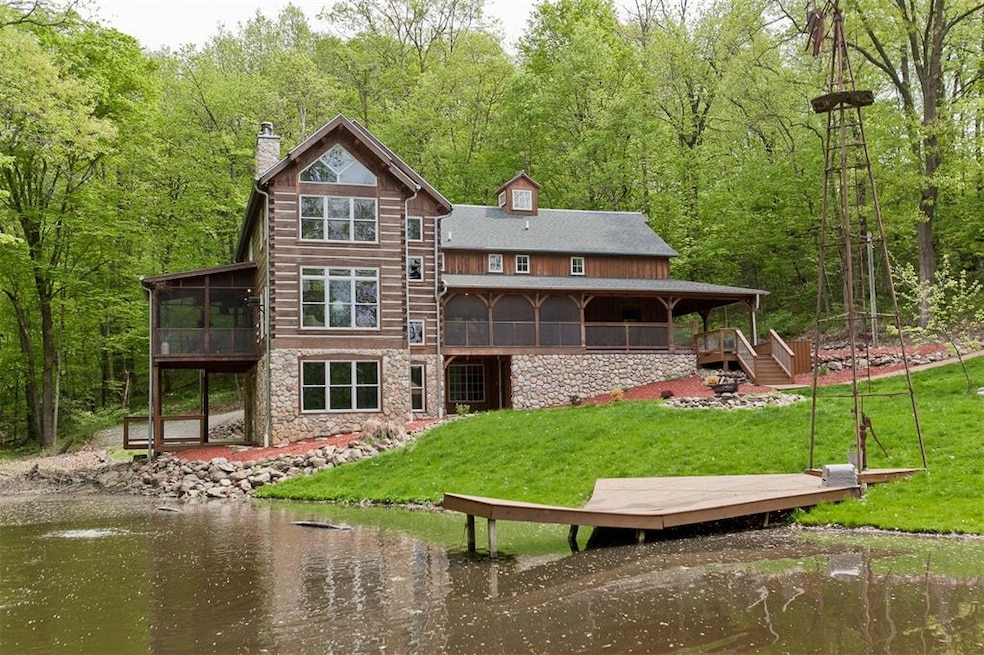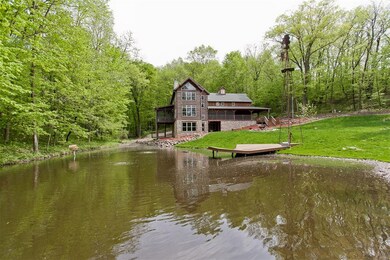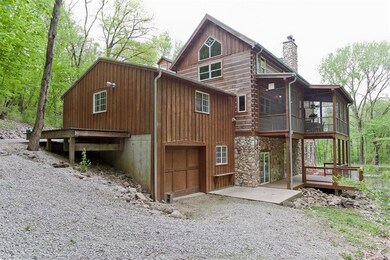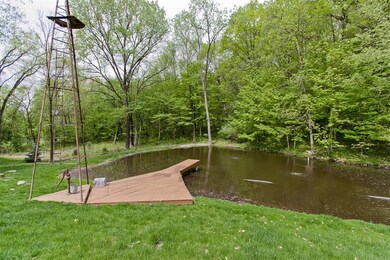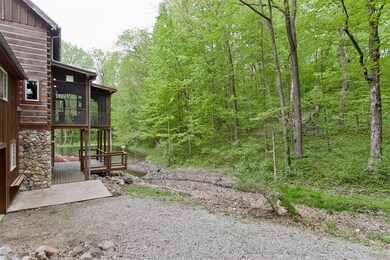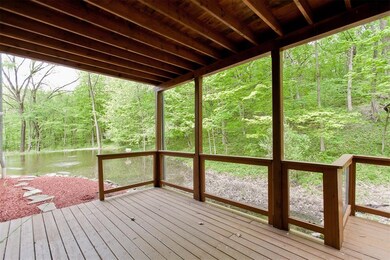
7202 42nd St NE Cedar Rapids, IA 52411
Highlights
- Waterfront
- Deck
- Vaulted Ceiling
- John F. Kennedy High School Rated A-
- Wooded Lot
- Great Room
About This Home
As of November 2019One of a kind in town acreage-- ideal for privacy and space with a convenient NE side location. Nestled in the woods on 3.79 acres the property boasts a stream, pond, and stunning outdoor entertaining. Multiple decks and patios on every level with stunning views of all the property add bonus living space. One patio even features a wood burning stove! Inside you will find views of nature from every window. Featuring an open floor plan with stunning two story vaulted ceilings. Hardwood floors throughout have all been refinished this spring. Master bedroom features a stone wood burning fireplace, on suite bath and laundry, plus a loft space over looking the two story living room and gorgeous views. The lower level features 2 bedrooms, a full bath and laundry. Also on the lower level is a rec room with kitchenette. This property has too many features to list and needs to be seen in person-to capture it all.
Home Details
Home Type
- Single Family
Est. Annual Taxes
- $8,376
Year Built
- 1999
Lot Details
- 3.79 Acre Lot
- Waterfront
- Electric Fence
- Wooded Lot
Home Design
- Poured Concrete
- Frame Construction
Interior Spaces
- 2-Story Property
- Vaulted Ceiling
- Gas Fireplace
- Family Room with Fireplace
- Great Room
- Living Room with Fireplace
- Formal Dining Room
- Den
- Recreation Room with Fireplace
Kitchen
- Eat-In Kitchen
- Breakfast Bar
- Range
- Microwave
- Dishwasher
- Disposal
Bedrooms and Bathrooms
- Primary bedroom located on second floor
Laundry
- Laundry on upper level
- Dryer
- Washer
Basement
- Walk-Out Basement
- Basement Fills Entire Space Under The House
Parking
- 2 Car Attached Garage
- Garage Door Opener
Outdoor Features
- Deck
- Patio
Utilities
- Forced Air Cooling System
- Heating System Uses Gas
- Heating System Uses Propane
- Well
- Gas Water Heater
- Septic System
- Cable TV Available
Listing and Financial Details
- Home warranty included in the sale of the property
Ownership History
Purchase Details
Home Financials for this Owner
Home Financials are based on the most recent Mortgage that was taken out on this home.Purchase Details
Home Financials for this Owner
Home Financials are based on the most recent Mortgage that was taken out on this home.Purchase Details
Home Financials for this Owner
Home Financials are based on the most recent Mortgage that was taken out on this home.Purchase Details
Home Financials for this Owner
Home Financials are based on the most recent Mortgage that was taken out on this home.Purchase Details
Similar Homes in the area
Home Values in the Area
Average Home Value in this Area
Purchase History
| Date | Type | Sale Price | Title Company |
|---|---|---|---|
| Warranty Deed | $415,000 | None Available | |
| Warranty Deed | $595,000 | None Available | |
| Warranty Deed | $539,500 | None Available | |
| Warranty Deed | $674,500 | None Available | |
| Warranty Deed | $54,500 | -- |
Mortgage History
| Date | Status | Loan Amount | Loan Type |
|---|---|---|---|
| Open | $80,000 | Credit Line Revolving | |
| Open | $448,000 | New Conventional | |
| Closed | $54,200 | Credit Line Revolving | |
| Closed | $373,500 | New Conventional | |
| Previous Owner | $417,000 | New Conventional | |
| Previous Owner | $200,000 | Stand Alone Refi Refinance Of Original Loan | |
| Previous Owner | $245,000 | New Conventional | |
| Previous Owner | $300,000 | Purchase Money Mortgage | |
| Previous Owner | $68,000 | Credit Line Revolving | |
| Previous Owner | $540,000 | Purchase Money Mortgage | |
| Previous Owner | $133,575 | Unknown |
Property History
| Date | Event | Price | Change | Sq Ft Price |
|---|---|---|---|---|
| 11/07/2019 11/07/19 | Sold | $415,000 | -15.3% | $96 / Sq Ft |
| 08/13/2019 08/13/19 | Price Changed | $490,000 | -9.3% | $113 / Sq Ft |
| 06/04/2019 06/04/19 | Price Changed | $540,000 | -8.5% | $124 / Sq Ft |
| 03/27/2019 03/27/19 | For Sale | $590,000 | -0.8% | $136 / Sq Ft |
| 09/24/2014 09/24/14 | Sold | $595,000 | -7.0% | $137 / Sq Ft |
| 07/28/2014 07/28/14 | Pending | -- | -- | -- |
| 07/08/2014 07/08/14 | For Sale | $640,000 | -- | $148 / Sq Ft |
Tax History Compared to Growth
Tax History
| Year | Tax Paid | Tax Assessment Tax Assessment Total Assessment is a certain percentage of the fair market value that is determined by local assessors to be the total taxable value of land and additions on the property. | Land | Improvement |
|---|---|---|---|---|
| 2023 | $7,778 | $626,400 | $128,000 | $498,400 |
| 2022 | $7,684 | $559,200 | $128,000 | $431,200 |
| 2021 | $7,944 | $559,200 | $128,000 | $431,200 |
| 2020 | $7,944 | $598,600 | $85,900 | $512,700 |
| 2019 | $8,198 | $598,600 | $85,900 | $512,700 |
| 2018 | $8,024 | $554,300 | $85,900 | $468,400 |
| 2017 | $8,270 | $547,200 | $85,900 | $461,300 |
| 2016 | $7,618 | $516,400 | $85,900 | $430,500 |
| 2015 | $7,669 | $516,400 | $85,900 | $430,500 |
| 2014 | $7,540 | $516,400 | $85,900 | $430,500 |
| 2013 | $7,388 | $516,400 | $85,900 | $430,500 |
Agents Affiliated with this Home
-

Seller's Agent in 2019
Mindi White
SKOGMAN REALTY
40 Total Sales
-

Seller Co-Listing Agent in 2019
Steve White
SKOGMAN REALTY COMMERCIAL
(319) 399-1575
32 Total Sales
-
B
Buyer's Agent in 2019
Bobby Butschi
EXECUTIVE REALTY
(319) 899-0698
54 Total Sales
-

Seller's Agent in 2014
Bob Hackney
SKOGMAN REALTY
(319) 350-2609
38 Total Sales
-

Buyer's Agent in 2014
Karen Mathison
Realty87
(319) 573-8106
150 Total Sales
Map
Source: Cedar Rapids Area Association of REALTORS®
MLS Number: 1902045
APN: 13111-01003-00000
- 6827 42nd St NE
- 6712 Spring Grove Ct NE
- 6527 River Oak Ct
- 3400 Cedar River Ct NE
- 5225 Seminole Valley Trail
- 5512 Black Oak Dr NE
- 5309 Seminole Valley Trail NE
- 5515 Seminole Valley Trail NE
- 5509 Seminole Valley Trail NE
- 5503 Seminole Valley Trail NE
- 5300 Seminole Valley Trail NE
- 5801 Seminole Valley Trail NE
- 5521 Seminole Valley Trail NE
- 5419 Seminole Valley Trail NE
- 5413 Seminole Valley Trail NE
- 5226 Seminole Valley Trail NE
- 5416 Seminole Valley Trail NE
- 5408 Seminole Valley Trail NE
- 5422 Seminole Valley Trail NE
- 5428 Seminole Valley Trail NE
