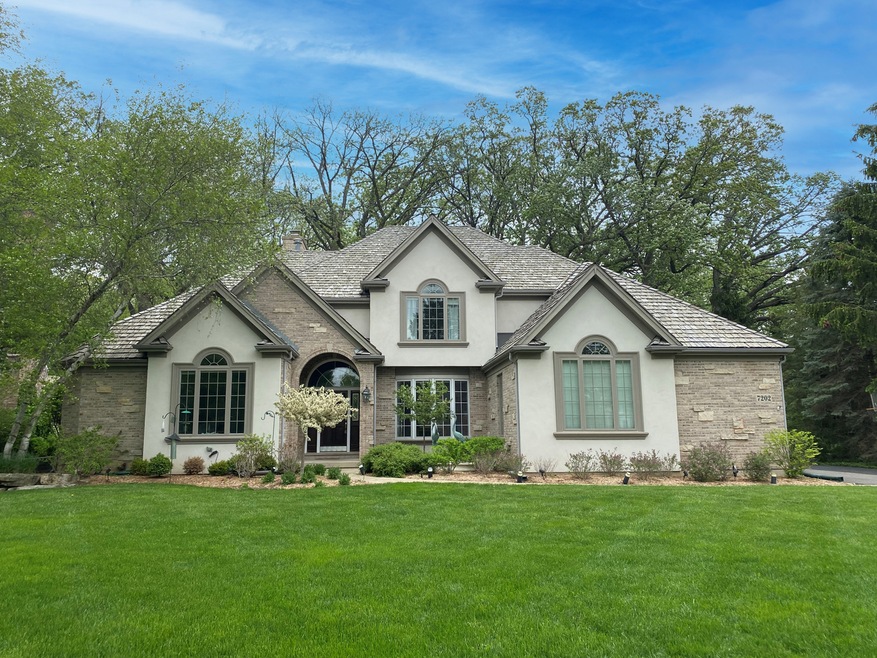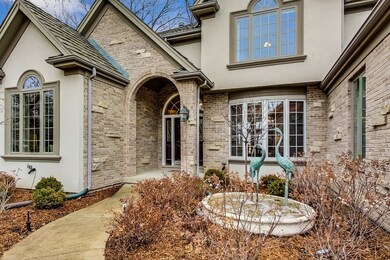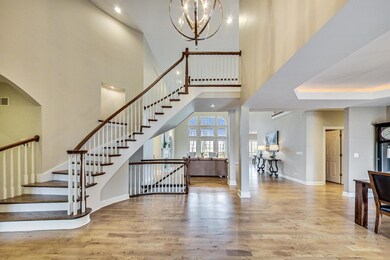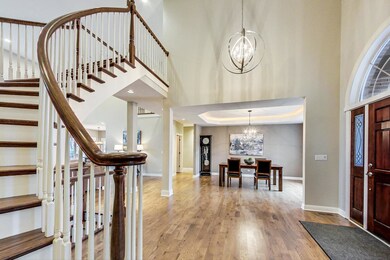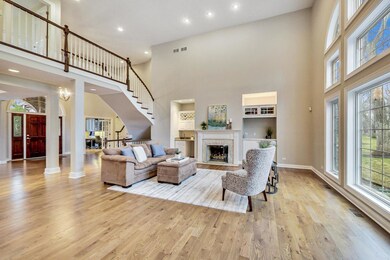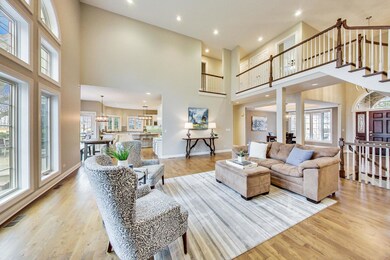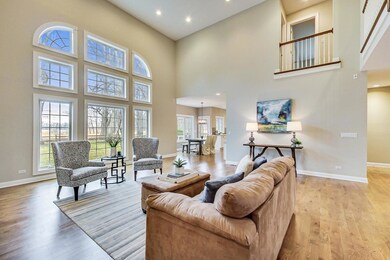
7202 Brae Ct Gurnee, IL 60031
Highlights
- Golf Course Community
- 0.46 Acre Lot
- Mature Trees
- Woodland Elementary School Rated A-
- Landscaped Professionally
- French Provincial Architecture
About This Home
As of June 2022Nestled on a spacious lot among majestic oaks, this Aberdare Estates custom beauty offers year-round breathtaking views of the 18th hole of the Bittersweet Golf Course. Panoramic views capture greens, wetlands and woods from your expansive deck and stone patio. Grand two-story entrance graced by sweeping curved staircase highlighted by crisp white balusters. Nearly new barnwood-style hardwoods carry throughout the main floor, stairs and hallway. Captivating views from your floor to ceiling great room windows. Gas-start fireplace features newer designer marble surround and is flanked by built-ins. Our updated gourmet kitchen is a chef's dream! Huge center island with breakfast bar, rich granite counters, chic backsplash, newer stainless steel appliances, planning desk & walk-in pantry. Great views from the eating area nook! Backlit cove lighting accents the dining room, lit by designer orb fixture. Perfect for today's remote work environment - the home office boasts an abundance of built-in cabinetry and two work stations with granite counters. A cozy window seat is the perfect place to enjoy the afternoon sun. Hard-to-find first floor master suite sports a generously sized bedroom, large walk-in closet with organizers and a remodeled luxury bath offering a relaxing garden tub, heated floors, and a fabulous dual head shower. Huge mud/laundry room includes built-in cabinetry and newer front-loading washer & dryer! Attached three car garage enjoys additional stairway access to the basement. Three secondary bedrooms are housed upstairs. All offer walk-in closets. Bedrooms 2 & 3 share a jack n' jill setup, with separate sinks, newer flooring & tub/shower surround. Bedroom 4 ensuite has its' own private bath. Entertain in style in the full finished basement. Rec/media area enjoys brick gas-start fireplace and wet bar (beverage fridge and ice maker are as is, seller hasn't used them). Game area, full bath and 5th bedroom/exercise room complete the space. Tons of storage too! Prior seller represented newer windows and stucco.
Last Agent to Sell the Property
@properties Christie's International Real Estate License #475137700 Listed on: 03/15/2022

Home Details
Home Type
- Single Family
Est. Annual Taxes
- $18,429
Year Built
- Built in 1998
Lot Details
- 0.46 Acre Lot
- Lot Dimensions are 94x201x108x185
- Property is adjacent to nature preserve
- Cul-De-Sac
- Landscaped Professionally
- Paved or Partially Paved Lot
- Mature Trees
HOA Fees
- $42 Monthly HOA Fees
Parking
- 3 Car Attached Garage
- Garage Transmitter
- Garage Door Opener
- Driveway
- Parking Space is Owned
Home Design
- French Provincial Architecture
- Shake Roof
- Concrete Perimeter Foundation
Interior Spaces
- 3,375 Sq Ft Home
- 2-Story Property
- Wet Bar
- Bar
- Coffered Ceiling
- Vaulted Ceiling
- Ceiling Fan
- Fireplace With Gas Starter
- Blinds
- Display Windows
- Six Panel Doors
- Family Room with Fireplace
- 2 Fireplaces
- Formal Dining Room
- Den
- Recreation Room
- Game Room
- Storage Room
- Wood Flooring
- Carbon Monoxide Detectors
- Property Views
Kitchen
- Breakfast Bar
- Range
- Microwave
- Dishwasher
- Stainless Steel Appliances
- Granite Countertops
- Disposal
Bedrooms and Bathrooms
- 4 Bedrooms
- 5 Potential Bedrooms
- Walk-In Closet
- Dual Sinks
- Soaking Tub
- Double Shower
- Garden Bath
- Separate Shower
Laundry
- Laundry Room
- Laundry on main level
- Dryer
- Washer
- Sink Near Laundry
Finished Basement
- Basement Fills Entire Space Under The House
- Sump Pump
- Fireplace in Basement
- Finished Basement Bathroom
Outdoor Features
- Deck
- Patio
Schools
- Woodland Elementary School
- Woodland Middle School
- Warren Township High School
Utilities
- Central Air
- Heating System Uses Natural Gas
- Lake Michigan Water
- Cable TV Available
Listing and Financial Details
- Homeowner Tax Exemptions
Community Details
Overview
- Aberdare Estates HOA
- Aberdare Estates Subdivision, Custom Floorplan
- Property managed by Aberdare Estate
Recreation
- Golf Course Community
Ownership History
Purchase Details
Purchase Details
Home Financials for this Owner
Home Financials are based on the most recent Mortgage that was taken out on this home.Purchase Details
Home Financials for this Owner
Home Financials are based on the most recent Mortgage that was taken out on this home.Purchase Details
Purchase Details
Similar Homes in the area
Home Values in the Area
Average Home Value in this Area
Purchase History
| Date | Type | Sale Price | Title Company |
|---|---|---|---|
| Quit Claim Deed | -- | None Listed On Document | |
| Warranty Deed | $705,000 | First American Title | |
| Warranty Deed | $671,300 | Chicago Title | |
| Trustee Deed | $128,000 | Chicago Title Insurance Co | |
| Trustee Deed | $124,500 | Chicago Title Insurance Co |
Mortgage History
| Date | Status | Loan Amount | Loan Type |
|---|---|---|---|
| Previous Owner | $564,000 | New Conventional | |
| Previous Owner | $503,475 | New Conventional | |
| Previous Owner | $381,000 | New Conventional | |
| Previous Owner | $380,000 | New Conventional | |
| Previous Owner | $378,000 | New Conventional | |
| Previous Owner | $408,000 | Unknown | |
| Previous Owner | $400,000 | Unknown | |
| Previous Owner | $400,000 | Unknown | |
| Previous Owner | $400,000 | Unknown |
Property History
| Date | Event | Price | Change | Sq Ft Price |
|---|---|---|---|---|
| 06/01/2022 06/01/22 | Sold | $735,000 | -1.9% | $218 / Sq Ft |
| 03/25/2022 03/25/22 | Pending | -- | -- | -- |
| 03/15/2022 03/15/22 | For Sale | $749,000 | +6.2% | $222 / Sq Ft |
| 12/06/2018 12/06/18 | Sold | $705,000 | -2.8% | $209 / Sq Ft |
| 10/24/2018 10/24/18 | Pending | -- | -- | -- |
| 09/20/2018 09/20/18 | For Sale | $725,000 | -- | $215 / Sq Ft |
Tax History Compared to Growth
Tax History
| Year | Tax Paid | Tax Assessment Tax Assessment Total Assessment is a certain percentage of the fair market value that is determined by local assessors to be the total taxable value of land and additions on the property. | Land | Improvement |
|---|---|---|---|---|
| 2024 | $19,240 | $230,597 | $41,566 | $189,031 |
| 2023 | $18,675 | $203,780 | $36,733 | $167,047 |
| 2022 | $18,675 | $197,592 | $39,233 | $158,359 |
| 2021 | $16,896 | $189,664 | $37,659 | $152,005 |
| 2020 | $18,960 | $213,437 | $38,471 | $174,966 |
| 2019 | $18,429 | $207,240 | $37,354 | $169,886 |
| 2018 | $16,485 | $185,120 | $43,813 | $141,307 |
| 2017 | $16,045 | $179,816 | $42,558 | $137,258 |
| 2016 | $15,938 | $171,810 | $40,663 | $131,147 |
| 2015 | $15,547 | $162,946 | $38,565 | $124,381 |
| 2014 | $14,761 | $156,103 | $40,414 | $115,689 |
| 2012 | $13,974 | $157,298 | $40,723 | $116,575 |
Agents Affiliated with this Home
-
Kieron Quane

Seller's Agent in 2022
Kieron Quane
@ Properties
(224) 206-8813
22 in this area
91 Total Sales
-
Deb Baker

Buyer's Agent in 2022
Deb Baker
Compass
(847) 668-7006
7 in this area
182 Total Sales
-
Lisa Wolf

Seller's Agent in 2018
Lisa Wolf
Keller Williams North Shore West
(224) 627-5600
269 in this area
1,152 Total Sales
Map
Source: Midwest Real Estate Data (MRED)
MLS Number: 11348269
APN: 07-20-101-007
- 400 Saint Andrews Ln
- 534 Capital Ln
- 7004 Bennington Dr
- 527 Capital Ln
- 17490 Pin Oak Ln
- 35051 N Oak Knoll Cir
- 17444 Pin Oak Ln
- 7488 Bittersweet Dr
- 7509 Bittersweet Dr
- 34451 N Saddle Ln
- 7181 Dada Dr Unit 11
- 7612 Cascade Way
- 528 Cliffwood Ln
- 7624 Bittersweet Dr
- 7038 Bentley Dr
- 34251 N Homestead Rd Unit 6
- 17429 W Chestnut Ln Unit 13A
- 699 Snow Cap Ct
- 7702 Geneva Dr Unit 1
- 1161 Sumner Cir
