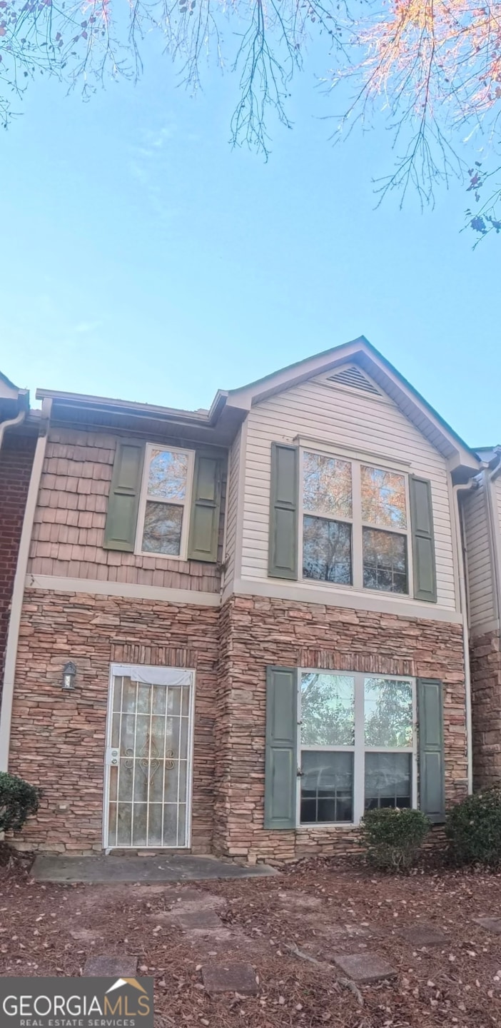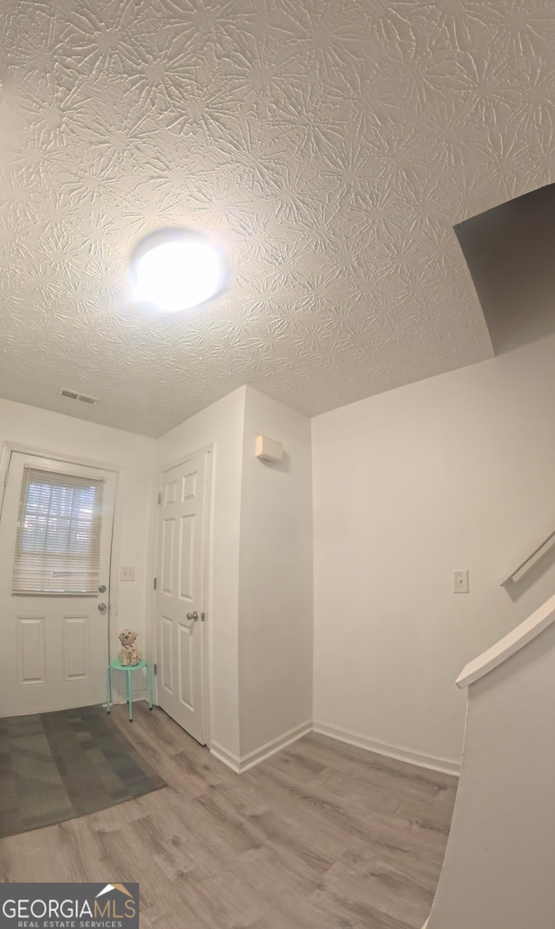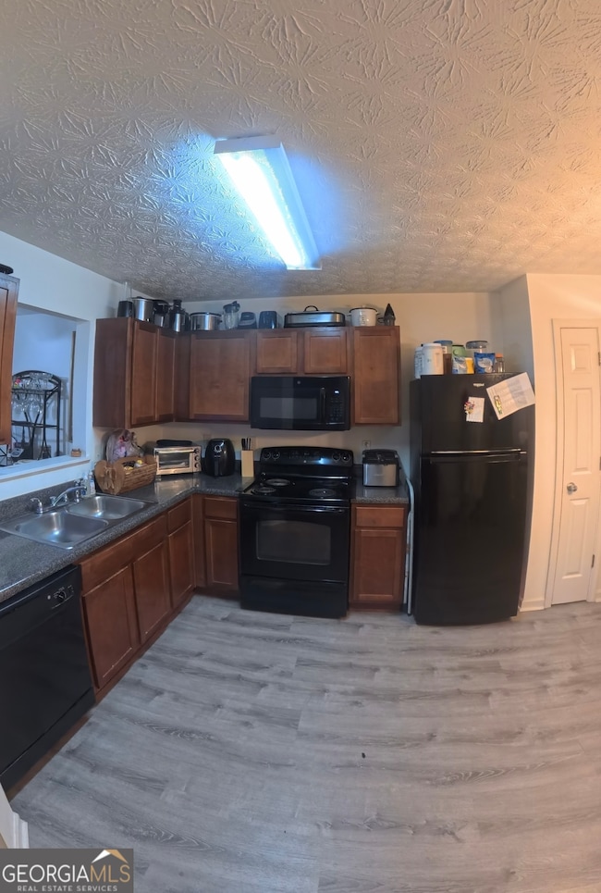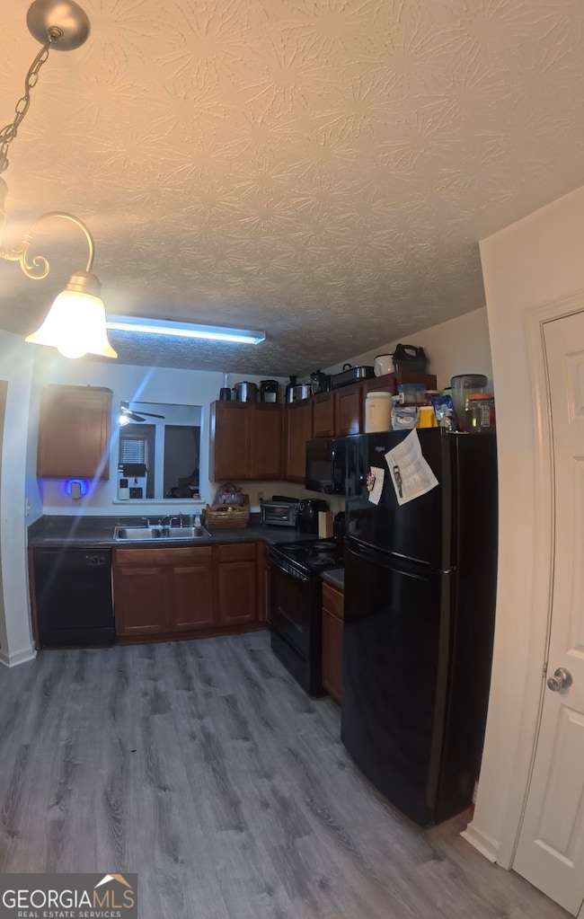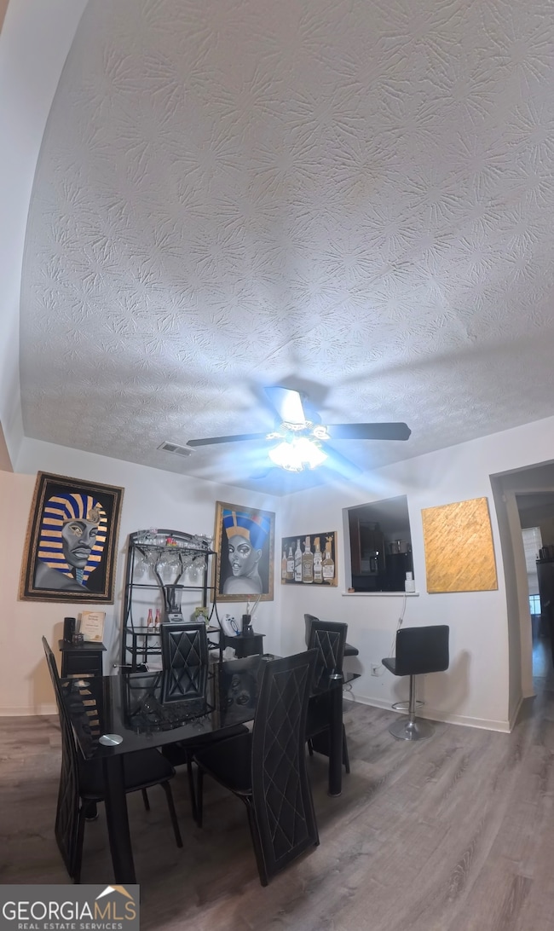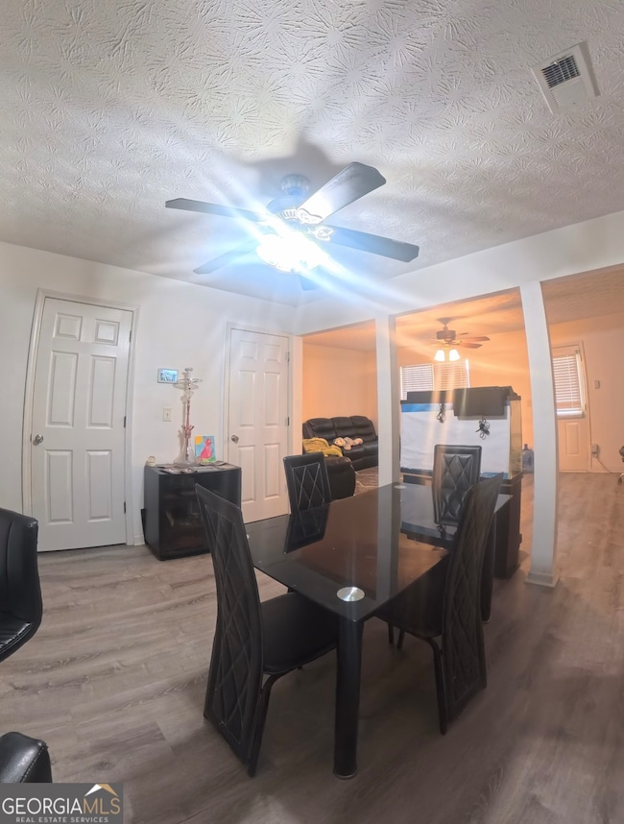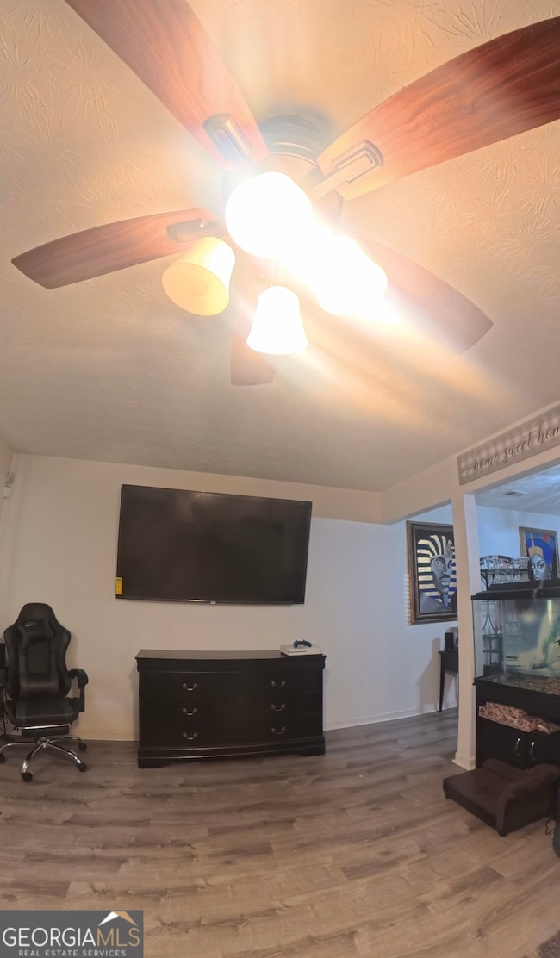7202 Gotland St Union City, GA 30291
Estimated payment $1,423/month
Highlights
- Traditional Architecture
- Formal Dining Room
- Entrance Foyer
- Keeping Room
- Laundry Room
- Central Heating and Cooling System
About This Home
Welcome to 7202 Gotland Street - a well-maintained, move-in ready 3-bedroom, 2.5-bathroom townhome in the highly sought-after Oakley Station community! Built in 2007 and offering 1,552 sq. ft. of comfortable living space, this charming two-story residence is perfect for first-time buyers, seasoned investors, or anyone seeking a low-maintenance home in a prime South Fulton location. Step inside and discover beautiful hardwood floors throughout the main level, guiding you through a bright and open living room, spacious dining area, and a generous kitchen with plenty of cabinet and countertop space. Upstairs, you'll find all three bedrooms, including a well-sized primary suite, along with the convenience of a second-floor laundry room. Enjoy added privacy and outdoor living with a fully fenced-in backyard - perfect for relaxing, grilling, or providing a secure space for pets. This home has been lovingly cared for by the current owner. The property will be sold as-is, making this an exceptional quick-close opportunity for a motivated buyer or investor looking to add a strong rental property to their portfolio. Buyer Incentive: Seller is offering concessions toward closing costs for any accepted offer that closes within the first 30 days of listing. Located just minutes from Hartsfield-Jackson Atlanta International Airport and less than 30 minutes from Downtown Atlanta, residents will enjoy easy access to major highways, shopping, restaurants, and the growing conveniences of Union City. The seller is highly motivated and currently occupying the home - weekend showings by appointment only.
Listing Agent
Keller Williams Southern Premier RE License #400885 Listed on: 11/14/2025

Townhouse Details
Home Type
- Townhome
Est. Annual Taxes
- $2,783
Year Built
- Built in 2007
Lot Details
- 871 Sq Ft Lot
HOA Fees
- $90 Monthly HOA Fees
Parking
- Assigned Parking
Home Design
- Traditional Architecture
- Brick Frame
- Composition Roof
- Vinyl Siding
Interior Spaces
- 1,552 Sq Ft Home
- 2-Story Property
- Entrance Foyer
- Family Room
- Formal Dining Room
- Keeping Room
Kitchen
- Oven or Range
- Microwave
Flooring
- Carpet
- Vinyl
Bedrooms and Bathrooms
- 3 Bedrooms
Laundry
- Laundry Room
- Laundry on upper level
- Dryer
- Washer
Schools
- Oakley Elementary School
- Bear Creek Middle School
- Creekside High School
Utilities
- Central Heating and Cooling System
- Electric Water Heater
- Private Sewer
Community Details
- Association fees include insurance, maintenance exterior, ground maintenance
- Oakley Station Subdivision
Map
Home Values in the Area
Average Home Value in this Area
Tax History
| Year | Tax Paid | Tax Assessment Tax Assessment Total Assessment is a certain percentage of the fair market value that is determined by local assessors to be the total taxable value of land and additions on the property. | Land | Improvement |
|---|---|---|---|---|
| 2025 | $2,783 | $78,200 | $15,680 | $62,520 |
| 2023 | $2,039 | $72,240 | $15,520 | $56,720 |
| 2022 | $2,364 | $60,280 | $12,000 | $48,280 |
| 2021 | $1,857 | $46,400 | $9,320 | $37,080 |
| 2020 | $1,691 | $41,560 | $6,040 | $35,520 |
| 2019 | $1,104 | $32,880 | $3,880 | $29,000 |
| 2018 | $1,057 | $32,080 | $3,760 | $28,320 |
| 2017 | $1,082 | $26,560 | $3,440 | $23,120 |
| 2016 | $1,083 | $26,560 | $3,440 | $23,120 |
| 2015 | $1,086 | $26,560 | $3,440 | $23,120 |
| 2014 | $343 | $20,120 | $4,000 | $16,120 |
Property History
| Date | Event | Price | List to Sale | Price per Sq Ft |
|---|---|---|---|---|
| 11/14/2025 11/14/25 | For Sale | $209,000 | -- | $135 / Sq Ft |
Purchase History
| Date | Type | Sale Price | Title Company |
|---|---|---|---|
| Warranty Deed | $112,000 | -- | |
| Foreclosure Deed | $59,900 | -- | |
| Deed | $133,800 | -- |
Mortgage History
| Date | Status | Loan Amount | Loan Type |
|---|---|---|---|
| Open | $106,328 | FHA | |
| Previous Owner | $132,750 | FHA |
Source: Georgia MLS
MLS Number: 10643930
APN: 09F-1200-0057-414-6
- 4403 Pinscher St
- 325 Ashigan St
- 4300 Longleaf Ln Unit The Allison
- 4300 Longleaf Ln Unit 4256FXFY
- 4300 Longleaf Ln Unit The Brad
- 4300 Longleaf Ln
- 712 Keeshono St Unit 712
- 7159 Flagstone Place
- 7151 Flagstone Place
- 7113 Boulder Pass
- 6346 Hickory Ln Cir
- 6213 Hickory Lane Cir
- 6222 Hickory Ln Cir
- 7422 Red Oak Rd
- 6233 Hickory Ln Cir
- 6104 Providence Way
- 3895 Jonesboro Rd
- 7894 Bluefin Trail
- 6822 Shannon Pkwy
- 7814 Bluefin Trail
