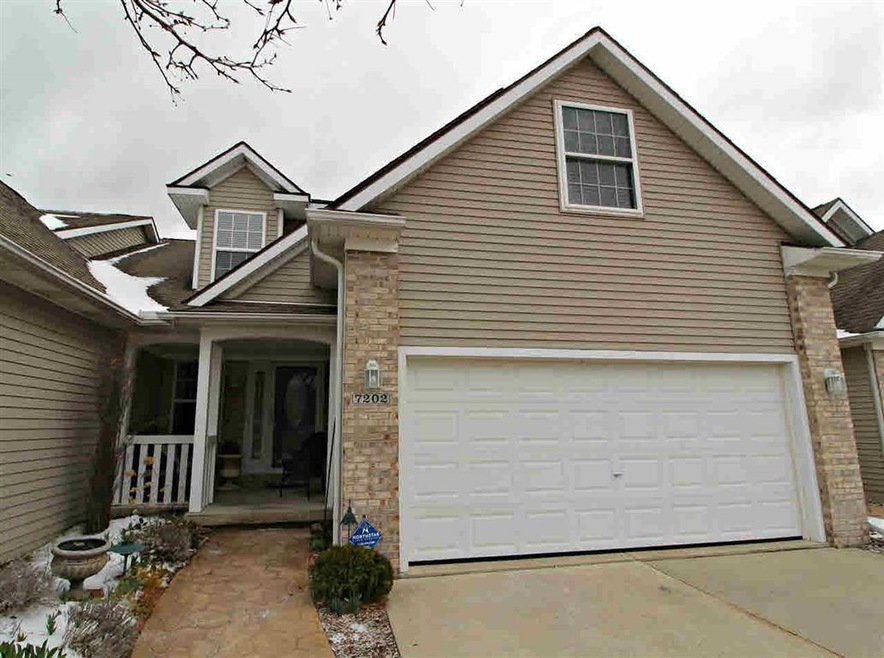
7202 Kings Way Unit 81 Flushing, MI 48433
Highlights
- Deck
- Forced Air Heating and Cooling System
- 2 Car Garage
- Wood Flooring
- Ceiling Fan
- Gas Fireplace
About This Home
As of June 2021Spotless condo is better than new! Soaring ceilings, wood floors, cozy gas fireplace, stone countertops, premium stainless appliances, and more. Three full baths, private 1st floor master suite with walk-in closet, 1st floor laundry, full basement with egress windows is plumbed for additional bath.
Last Buyer's Agent
Non Member
Non-Member License #FAAR-126710
Property Details
Home Type
- Condominium
Est. Annual Taxes
- $1,792
Year Built
- Built in 2002
HOA Fees
- $135 Monthly HOA Fees
Home Design
- Brick Exterior Construction
- Vinyl Siding
Interior Spaces
- 1,750 Sq Ft Home
- 1.5-Story Property
- Ceiling Fan
- Gas Fireplace
- Great Room with Fireplace
Kitchen
- Oven or Range
- Dishwasher
- Disposal
Flooring
- Wood
- Carpet
- Ceramic Tile
Bedrooms and Bathrooms
- 3 Bedrooms
- 3 Full Bathrooms
Laundry
- Dryer
- Washer
Basement
- Sump Pump
- Basement Window Egress
Parking
- 2 Car Garage
- Garage Door Opener
Outdoor Features
- Deck
Utilities
- Forced Air Heating and Cooling System
- Heating System Uses Natural Gas
- Gas Water Heater
- Internet Available
Community Details
- Hyde Park Subdivision
Listing and Financial Details
- Assessor Parcel Number 0836676081
Ownership History
Purchase Details
Home Financials for this Owner
Home Financials are based on the most recent Mortgage that was taken out on this home.Purchase Details
Home Financials for this Owner
Home Financials are based on the most recent Mortgage that was taken out on this home.Purchase Details
Purchase Details
Purchase Details
Map
Similar Homes in Flushing, MI
Home Values in the Area
Average Home Value in this Area
Purchase History
| Date | Type | Sale Price | Title Company |
|---|---|---|---|
| Warranty Deed | $220,000 | Cislo Title Co | |
| Warranty Deed | $175,000 | None Available | |
| Interfamily Deed Transfer | -- | None Available | |
| Warranty Deed | $157,900 | Sargents Title Company | |
| Sheriffs Deed | $472,102 | -- |
Mortgage History
| Date | Status | Loan Amount | Loan Type |
|---|---|---|---|
| Open | $187,000 | New Conventional | |
| Closed | $187,000 | New Conventional | |
| Previous Owner | $140,000 | Stand Alone Refi Refinance Of Original Loan | |
| Previous Owner | $35,000 | Unknown | |
| Previous Owner | $100,525 | New Conventional |
Property History
| Date | Event | Price | Change | Sq Ft Price |
|---|---|---|---|---|
| 06/17/2021 06/17/21 | Sold | $220,000 | 0.0% | $126 / Sq Ft |
| 05/01/2021 05/01/21 | Pending | -- | -- | -- |
| 04/29/2021 04/29/21 | For Sale | $219,900 | +25.7% | $126 / Sq Ft |
| 06/01/2018 06/01/18 | Sold | $175,000 | +0.1% | $100 / Sq Ft |
| 04/23/2018 04/23/18 | Pending | -- | -- | -- |
| 04/17/2018 04/17/18 | For Sale | $174,900 | -- | $100 / Sq Ft |
Tax History
| Year | Tax Paid | Tax Assessment Tax Assessment Total Assessment is a certain percentage of the fair market value that is determined by local assessors to be the total taxable value of land and additions on the property. | Land | Improvement |
|---|---|---|---|---|
| 2024 | $2,056 | $119,900 | $0 | $0 |
| 2023 | $1,962 | $106,000 | $0 | $0 |
| 2022 | $3,205 | $97,400 | $0 | $0 |
| 2021 | $2,950 | $92,100 | $0 | $0 |
| 2020 | $1,608 | $88,900 | $0 | $0 |
| 2019 | $1,591 | $80,400 | $0 | $0 |
| 2018 | $1,898 | $69,100 | $0 | $0 |
| 2017 | $947 | $69,100 | $0 | $0 |
| 2016 | $1,739 | $60,300 | $0 | $0 |
| 2015 | $1,595 | $53,300 | $0 | $0 |
| 2014 | $932 | $50,300 | $0 | $0 |
| 2012 | -- | $60,600 | $60,600 | $0 |
Source: Michigan Multiple Listing Service
MLS Number: 100001632
APN: 08-36-676-081
- 7130 Kings Way
- 7132 Kings Way
- 7134 Kings Way
- 7136 Kings Way
- 7069 Kings Way
- 7067 Kings Way
- 7061 Kings Way
- 7059 Kings Way
- 7057 Kings Way
- 7053 Kings Way
- 7051 Kings Way
- 7049 Kings Way
- 7047 Kings Way
- 7042 Kings Way
- 7052 Kings Way
- 7054 Kings Way
- 7058 Kings Way
- 7060 Kings Way
- 3157 Coventry Ct
- 3149 Stratford Ln
