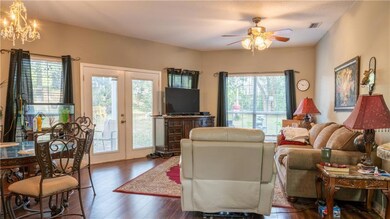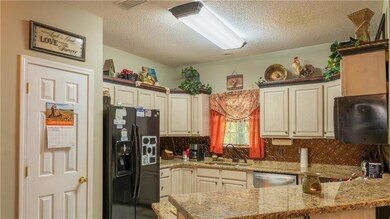7202 Mill House Dr N Mobile, AL 36619
Travis NeighborhoodEstimated payment $1,124/month
Highlights
- Colonial Architecture
- Neighborhood Views
- Ceiling height of 9 feet on the main level
- Wood Flooring
- Detached Garage
- Front Porch
About This Home
Use your imagination and some updating to make this your home that you have been looking for right off Sollie Rd! Mill House is a quite street that is a circle in and out. This area has so many good eateries and shopping places to offer. 3 beds, 2 baths, 1260 sq ft ready to make your own. Gold Fortified roof that is only 7 years old, dishwasher 2024, HVAC 2019, water heater 2021, granite countertops, 24x60 heavy duty detached carport that can withstand up to 140 miles worth of wind. Back yard has your fig and lemon trees, water fountain, newly painted porches, 12x16 storage shed, and partially fenced yard. Primary bath has new tub insert. Termite bond is quarterly and has just been paid for the next three months. Call your favorite Realtor to see today!
No Seller's disclosure. Selling "AS IS". NO SELLER FINANCING OR RENTALS. Buyer to verify all pertinent information and measurements during due diligence period. Sale to go through Probate Court with Judge's approval. Please give Seller at least 30 minutes to vacate property.
Home Details
Home Type
- Single Family
Est. Annual Taxes
- $988
Year Built
- Built in 2004
Lot Details
- 0.47 Acre Lot
- Lot Dimensions are 84x208x99x199
- Back Yard Fenced and Front Yard
Home Design
- Colonial Architecture
- Slab Foundation
- Composition Roof
- Vinyl Siding
Interior Spaces
- 1,259 Sq Ft Home
- 1-Story Property
- Ceiling height of 9 feet on the main level
- Double Pane Windows
- Window Treatments
- Entrance Foyer
- Family Room
- Dining Room
- Neighborhood Views
- Fire and Smoke Detector
Kitchen
- Breakfast Bar
- Electric Oven
- Self-Cleaning Oven
- Electric Cooktop
- Microwave
- Dishwasher
- Wood Stained Kitchen Cabinets
Flooring
- Wood
- Carpet
- Ceramic Tile
Bedrooms and Bathrooms
- 3 Main Level Bedrooms
- Walk-In Closet
- 2 Full Bathrooms
- Dual Vanity Sinks in Primary Bathroom
- Bathtub and Shower Combination in Primary Bathroom
Laundry
- Laundry Room
- Laundry on main level
Parking
- Detached Garage
- 1 Carport Space
- Driveway
Outdoor Features
- Shed
- Front Porch
Schools
- Meadowlake Elementary School
- Burns Middle School
- Theodore High School
Utilities
- Central Heating and Cooling System
- 220 Volts
- 110 Volts
- Cable TV Available
Community Details
- Ole Mill House Subdivision
Listing and Financial Details
- Assessor Parcel Number 3304191000008
Map
Home Values in the Area
Average Home Value in this Area
Tax History
| Year | Tax Paid | Tax Assessment Tax Assessment Total Assessment is a certain percentage of the fair market value that is determined by local assessors to be the total taxable value of land and additions on the property. | Land | Improvement |
|---|---|---|---|---|
| 2024 | -- | $10,200 | $2,000 | $8,200 |
| 2023 | $1,112 | $10,180 | $2,000 | $8,180 |
| 2022 | $0 | $9,700 | $2,000 | $7,700 |
| 2021 | $0 | $8,830 | $1,500 | $7,330 |
| 2020 | $385 | $9,010 | $1,500 | $7,510 |
| 2019 | $385 | $9,320 | $0 | $0 |
| 2018 | $390 | $9,420 | $0 | $0 |
| 2017 | $402 | $9,680 | $0 | $0 |
| 2016 | $407 | $9,780 | $0 | $0 |
| 2013 | $373 | $9,000 | $0 | $0 |
Property History
| Date | Event | Price | List to Sale | Price per Sq Ft |
|---|---|---|---|---|
| 10/27/2025 10/27/25 | For Sale | $199,000 | -- | $158 / Sq Ft |
Purchase History
| Date | Type | Sale Price | Title Company |
|---|---|---|---|
| Deed | $85,000 | None Available | |
| Vendors Lien | $14,000 | -- | |
| Vendors Lien | $14,000 | -- |
Mortgage History
| Date | Status | Loan Amount | Loan Type |
|---|---|---|---|
| Previous Owner | $3,900 | Seller Take Back | |
| Previous Owner | $3,900 | Seller Take Back |
Source: Gulf Coast MLS (Mobile Area Association of REALTORS®)
MLS Number: 7671354
APN: 33-04-19-1-000-008
- 0 Mill House Dr N Unit 7553176
- 0 Mill House Dr N Unit 376890
- 4150 Oakbriar Dr E
- 0 Mill House Dr S Unit 7507180
- 0 Mill House Dr S Unit 7507184
- 4072 Fenwick Loop
- 7040 Warrington Dr
- 7155 Saybrook Blvd
- 7303 Saybrook Blvd Unit 1
- 7416 Meadow Run Ct
- 3863 Dwight Ct
- 3853 Dwight Ct
- 7330 Morse Loop
- 3843 Pierson Dr W
- 7375 Morse Loop
- 3803 Pierson Dr W
- 6851 Wilmer Ct
- 4571 Golden Ave
- 4641 Golden Ave
- 7662 Ashley Ct
- 4778 Ivywood Dr
- 5318 Knollwood Ct
- 3400 Lloyd's Ln
- 6190 Girby Rd
- 4365 Binghamton Dr
- 3205 Lloyds Ln
- 6240 Old Pascagoula Rd
- 5330 Cimaron Ct
- 4850 General Rd
- 6204 Old Pascagoula Rd
- 5799 Southland Dr
- 5801 Creel Rd
- 5725 Old Pascagoula Rd
- 5675 Old Pascagoula Rd
- 5954 Sperry Rd
- 7959 Cottage Hill Rd
- 6070 Sperry Rd
- 6700 Cottage Hill Rd
- 6128 Sperry Rd
- 6134 Stream Bank Dr







