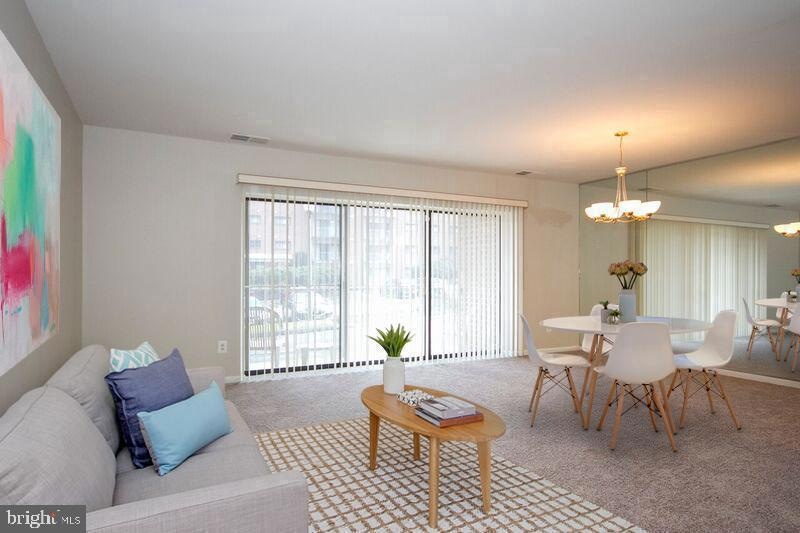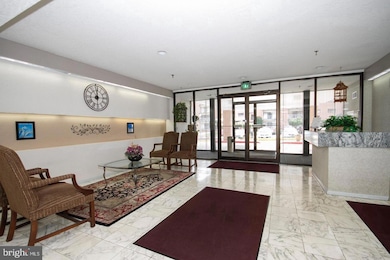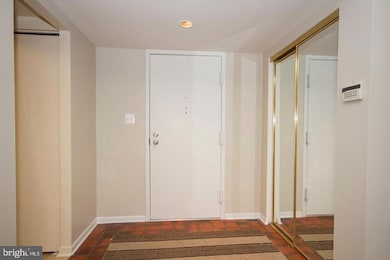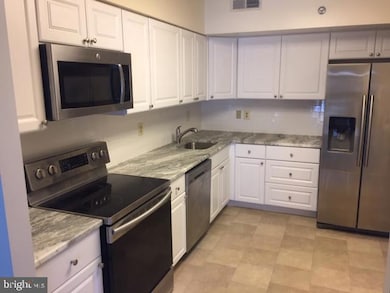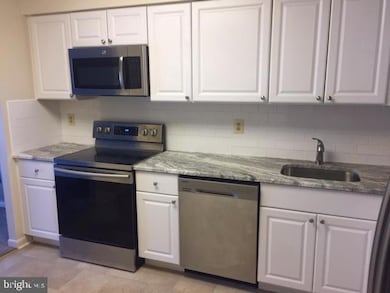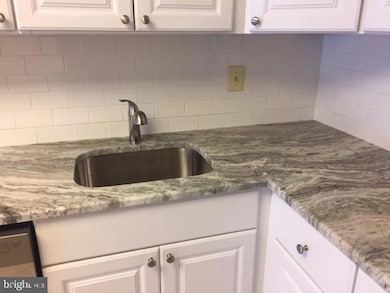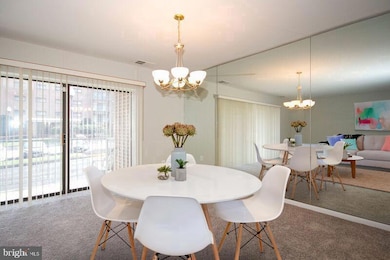7202 Rockland Hills Dr Unit 110 Baltimore, MD 21209
Highlights
- Open Floorplan
- Main Floor Bedroom
- Eat-In Kitchen
- Contemporary Architecture
- Balcony
- Laundry Room
About This Home
This beautiful move-in ready 2 bedroom 2 bath condo is in a great location with easy access to 695, 83 and Quarry Lake! Updated white kitchen with granite counters and tile backsplash and brand new carpet! Secure building with extra large storage room and assigned parking! Two year lease required , no pets, no smoking. Excellent credit and 3x the rent monthly income required. Call agent with any questions.
Listing Agent
(443) 570-7672 terryreamer@hotmail.com Monument Sotheby's International Realty Listed on: 11/17/2025
Condo Details
Home Type
- Condominium
Est. Annual Taxes
- $2,615
Year Built
- Built in 1984
HOA Fees
- $350 Monthly HOA Fees
Home Design
- Contemporary Architecture
- Entry on the 1st floor
- Brick Exterior Construction
Interior Spaces
- 1,137 Sq Ft Home
- Property has 1 Level
- Open Floorplan
- Ceiling Fan
- Combination Dining and Living Room
- Storage Room
- Carpet
Kitchen
- Eat-In Kitchen
- Electric Oven or Range
- Built-In Microwave
- Dishwasher
- Disposal
Bedrooms and Bathrooms
- 2 Main Level Bedrooms
- 2 Full Bathrooms
- Walk-in Shower
Laundry
- Laundry Room
- Electric Dryer
- Washer
Parking
- 1 Open Parking Space
- 1 Parking Space
- Parking Lot
- 1 Assigned Parking Space
Accessible Home Design
- No Interior Steps
- Level Entry For Accessibility
Outdoor Features
- Balcony
Utilities
- Forced Air Heating System
- Heat Pump System
- Electric Water Heater
- Municipal Trash
Listing and Financial Details
- Residential Lease
- Security Deposit $1,750
- Tenant pays for electricity, heat, hot water, minor interior maintenance, light bulbs/filters/fuses/alarm care
- Rent includes common area maintenance, grounds maintenance, hoa/condo fee, parking, sewer, taxes, trash removal, water
- No Smoking Allowed
- 24-Month Min and 36-Month Max Lease Term
- Available 11/24/25
- $35 Application Fee
- Assessor Parcel Number 04031900010243
Community Details
Overview
- Mid-Rise Condominium
- Greengate Condos
- Greengate Subdivision
Pet Policy
- No Pets Allowed
Map
Source: Bright MLS
MLS Number: MDBC2146270
APN: 03-1900010243
- 7203 Rockland Hills Dr Unit 210
- 107 Windblown Ct
- 13 Suntop Ct Unit 302
- 7 Windblown Ct Unit 201
- 3 Windblown Ct Unit 102
- 6907 Jones View Dr Unit 3A
- 6909 Jones View Dr Unit 1A
- 33 Jones Valley Cir
- 6702 Fairford Ln
- 2331 Old Court Rd Unit 506
- 2331 Old Court Rd Unit 201
- 2319 Mellow Ct
- 6832 Hayley Ridge Way
- 2837 Katewood Ct Unit 6
- 2413 Still Forest Rd
- 2009 Heritage Dr
- 3113 Katewood Ct Unit 3113
- 3133 Katewood Ct
- 3137 Katewood Ct
- 11 Mica Ct
- 7202 Rockland Hills Dr Unit 308
- 7202 Rockland Hills Dr Unit 204
- 10 Poinsettia Ct
- 1901 Snow Meadow Ln
- 7017 Toby Dr Unit 7017 Toby Drive
- 6716 Newstead Ln
- 2109 Woodbox Ln Unit 2109B
- 7519 Stream Crossing Rd
- 6617 Bonnie Ridge Dr
- 29 Stridesham Ct
- 21 Stridesham Ct
- 2421 Lightfoot Dr
- 6629 Chippewa Dr
- 7401 Travertine Dr Unit 302
- 2520 Stone Cliff Dr
- 6820 Cherokee Dr
- 6807 Chippewa Dr
- 2311 Whitley Rd
- 2223-1/2 Rogene Dr
- 1 Ruxview Ct
