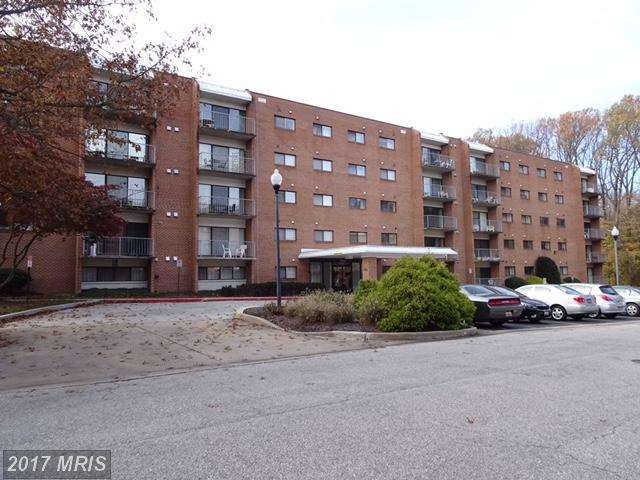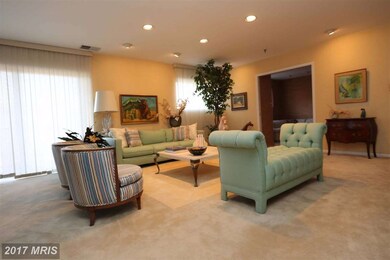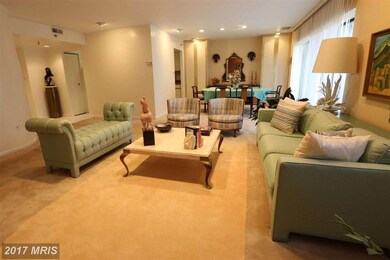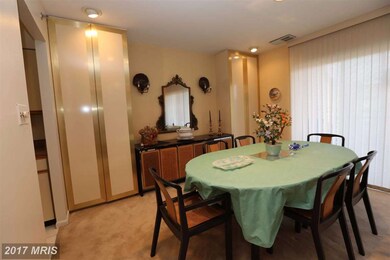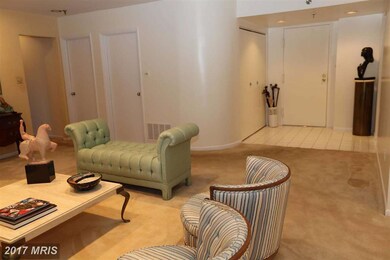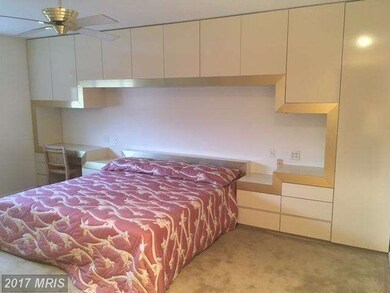
7202 Rockland Hills Dr Unit 412 Baltimore, MD 21209
Estimated Value: $209,000 - $227,000
Highlights
- Traditional Floor Plan
- Meeting Room
- Crown Molding
- Traditional Architecture
- Eat-In Kitchen
- Central Heating and Cooling System
About This Home
As of December 2017Stunning, bright, spacious, over-sized condo in highly desirable Greengate community.. Meticulously maintained, 2 bedroom/2 full bath corner unit. OVER 1,400 sq. ft. of living space. Multiple Walk-in closets and storage. Multiple Built-ins and recessed lighting. Dedicated parking just feet from the main secured entrance. Freshly painted. Elevator building. Sold As Is.
Last Agent to Sell the Property
Cummings & Co. Realtors License #665417 Listed on: 11/16/2017

Property Details
Home Type
- Condominium
Est. Annual Taxes
- $2,242
Year Built
- Built in 1985
Lot Details
- 1,437
HOA Fees
- $285 Monthly HOA Fees
Home Design
- Traditional Architecture
- Brick Exterior Construction
Interior Spaces
- 1,437 Sq Ft Home
- Property has 1 Level
- Traditional Floor Plan
- Crown Molding
- Window Treatments
Kitchen
- Eat-In Kitchen
- Electric Oven or Range
- Microwave
- Dishwasher
- Disposal
Bedrooms and Bathrooms
- 2 Main Level Bedrooms
- En-Suite Bathroom
- 2 Full Bathrooms
Laundry
- Dryer
- Washer
Parking
- Parking Space Number Location: 11
- 1 Assigned Parking Space
Accessible Home Design
- Accessible Elevator Installed
Schools
- Summit Park Elementary School
- Pikesville Middle School
- Pikesville High School
Utilities
- Central Heating and Cooling System
- Electric Water Heater
- Public Septic
Listing and Financial Details
- Assessor Parcel Number 04031900010281
Community Details
Overview
- Association fees include exterior building maintenance, lawn maintenance, management, insurance, road maintenance, trash, water
- Mid-Rise Condominium
- Greengate Community
- Greengate Subdivision
Amenities
- Common Area
- Meeting Room
- Community Storage Space
- Elevator
Pet Policy
- No Pets Allowed
Ownership History
Purchase Details
Home Financials for this Owner
Home Financials are based on the most recent Mortgage that was taken out on this home.Purchase Details
Purchase Details
Purchase Details
Purchase Details
Similar Homes in Baltimore, MD
Home Values in the Area
Average Home Value in this Area
Purchase History
| Date | Buyer | Sale Price | Title Company |
|---|---|---|---|
| Mogul Debra | $135,000 | King Title Co Inc | |
| Baer Aaron A | -- | Endeavor Title Llc | |
| Waxman Barbara B | -- | -- | |
| Baer Aaron A | -- | -- | |
| Waxman Barbara B | -- | -- |
Property History
| Date | Event | Price | Change | Sq Ft Price |
|---|---|---|---|---|
| 12/28/2017 12/28/17 | Sold | $135,000 | +0.1% | $94 / Sq Ft |
| 11/19/2017 11/19/17 | Pending | -- | -- | -- |
| 11/16/2017 11/16/17 | For Sale | $134,900 | -- | $94 / Sq Ft |
Tax History Compared to Growth
Tax History
| Year | Tax Paid | Tax Assessment Tax Assessment Total Assessment is a certain percentage of the fair market value that is determined by local assessors to be the total taxable value of land and additions on the property. | Land | Improvement |
|---|---|---|---|---|
| 2024 | $2,928 | $153,333 | $0 | $0 |
| 2023 | $1,404 | $146,667 | $0 | $0 |
| 2022 | $2,666 | $140,000 | $40,000 | $100,000 |
| 2021 | $2,615 | $136,667 | $0 | $0 |
| 2020 | $2,488 | $133,333 | $0 | $0 |
| 2019 | $1,576 | $130,000 | $35,000 | $95,000 |
| 2018 | $2,397 | $125,000 | $0 | $0 |
| 2017 | $2,122 | $120,000 | $0 | $0 |
| 2016 | $2,348 | $115,000 | $0 | $0 |
| 2015 | $2,348 | $115,000 | $0 | $0 |
| 2014 | $2,348 | $115,000 | $0 | $0 |
Agents Affiliated with this Home
-
Jason Rubenstein

Seller's Agent in 2017
Jason Rubenstein
Cummings & Co Realtors
(443) 253-0944
74 in this area
124 Total Sales
-
nancy sacks

Buyer's Agent in 2017
nancy sacks
Berkshire Hathaway HomeServices Homesale Realty
(443) 418-6300
19 in this area
33 Total Sales
Map
Source: Bright MLS
MLS Number: 1004150465
APN: 03-1900010281
- 7203 Rockland Hills Dr Unit T03
- 2000 Jolly Rd
- 1805 Snow Meadow Ln Unit T-2
- 4 Longstream Ct Unit 101
- 9 Windblown Ct Unit 301
- 9 Windblown Ct Unit 101
- 7055 Toby Dr Unit 7055
- 6905 Jones View Dr Unit 3C
- 6911 Jones View Dr Unit 1B
- 6907 Jones View Dr Unit 3A
- 2203 Oxeye Rd
- 4 Harwick Ct
- 7217 Brookfalls Terrace
- 13 Pipe Hill Ct Unit B
- 2331 Old Court Rd Unit 201
- 2331 Old Court Rd Unit 503
- 2331 Old Court Rd Unit 506
- 2201 Woodbox Ln Unit B
- 6 Lydford Ct
- 3 Friendswood Ct Unit B
- 7202 Rockland Hills Dr Unit 112
- 7202 Rockland Hills Dr Unit 405
- 7202 Rockland Hills Dr Unit 108
- 7202 Rockland Hills Dr Unit 505
- 7202 Rockland Hills Dr Unit 407
- 7202 Rockland Hills Dr Unit 207
- 7202 Rockland Hills Dr Unit 205
- 7202 Rockland Hills Dr Unit 304
- 7202 Rockland Hills Dr Unit 201
- 7202 Rockland Hills Dr Unit 410
- 7202 Rockland Hills Dr Unit 402
- 7202 Rockland Hills Dr Unit 206
- 7202 Rockland Hills Dr Unit 305
- 7202 Rockland Hills Dr Unit 404
- 7202 Rockland Hills Dr Unit 312
- 7202 Rockland Hills Dr Unit 109
- 7202 Rockland Hills Dr Unit 411
- 7202 Rockland Hills Dr Unit 406
- 7202 Rockland Hills Dr Unit 211
- 7202 Rockland Hills Dr Unit 204
