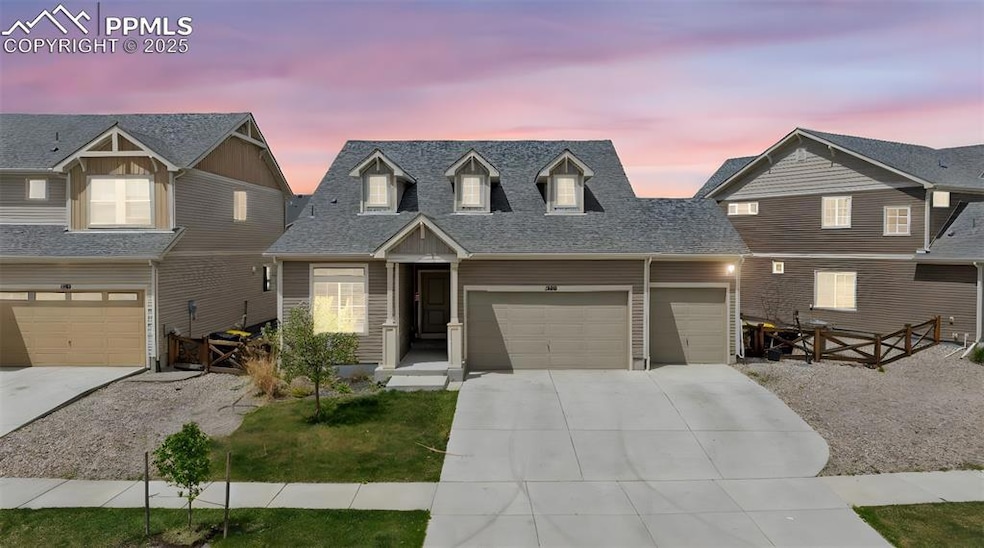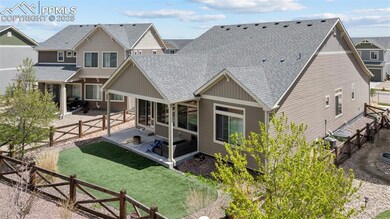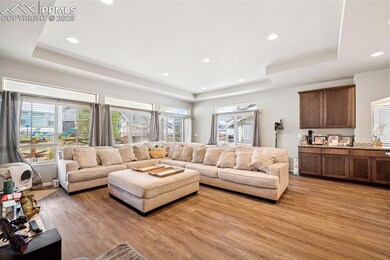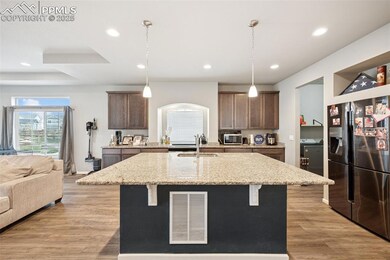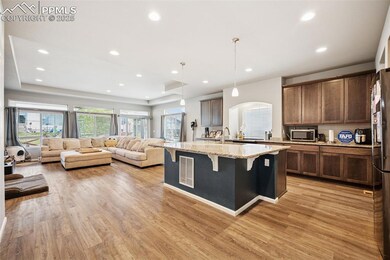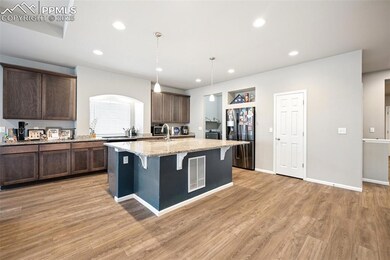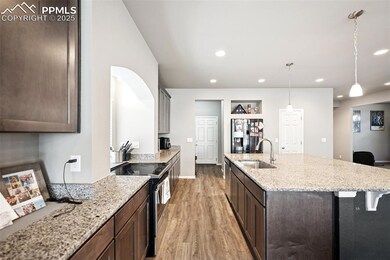
7202 Sedgerock Ln Colorado Springs, CO 80927
Banning Lewis Ranch NeighborhoodHighlights
- Fitness Center
- Property is near a park
- Great Room
- Clubhouse
- Ranch Style House
- Community Pool
About This Home
As of July 2025Stylish 4-Bed, 3-Bath Home in Banning Lewis Ranch with Finished Basement & Xeriscaped Yard
Welcome to your dream home in the heart of Banning Lewis Ranch! This beautifully updated 4-bedroom, 3-bathroom home offers the perfect blend of comfort, functionality, and low-maintenance living.
Step inside to find an open-concept layout with stainless steel appliances, granite countertops, and a spacious kitchen ideal for entertaining. A dedicated main-floor office provides the perfect work-from-home setup, while the finished basement features a custom wet bar—perfect for movie nights, game days, or hosting guests.
Outside, enjoy the professionally xeriscaped backyard designed for easy upkeep and year-round enjoyment. Whether you're relaxing on the patio or exploring nearby community parks and trails, this home has it all.
Located in the highly sought-after Banning Lewis Ranch community with access to top-tier amenities including pools, parks, fitness centers, and more—this home is a must-see!
Banning Lewis Ranch, known for its community amenities and picturesque landscapes, provides an exceptional backdrop for this home. Whether it's strolling through the neighborhood, enjoying parks, two pools, pickleball, splash pad, or taking advantage of community events, this location offers a lifestyle that goes beyond the home itself. Don’t miss the opportunity to own this beautiful and well-maintained home. Schedule your showing today and experience the comfort and lifestyle that awaits you! Living in Banning Lewis Ranch means access to exceptional amenities including parks, two water parks, and miles of trails for walking, jogging, or biking. Discover your dream home in this vibrant, active community.
Schedule your private tour today and experience Colorado living at its finest.
Last Agent to Sell the Property
Exp Realty LLC Brokerage Phone: 888-440-2724 Listed on: 04/30/2025

Home Details
Home Type
- Single Family
Est. Annual Taxes
- $5,127
Year Built
- Built in 2019
Lot Details
- 6,878 Sq Ft Lot
- Back Yard Fenced
- Landscaped
- Level Lot
Parking
- 3 Car Attached Garage
- Driveway
Home Design
- Ranch Style House
- Shingle Roof
- Wood Siding
Interior Spaces
- 3,084 Sq Ft Home
- Ceiling height of 9 feet or more
- Great Room
- Basement Fills Entire Space Under The House
Kitchen
- Oven
- Microwave
- Dishwasher
Flooring
- Carpet
- Luxury Vinyl Tile
Bedrooms and Bathrooms
- 4 Bedrooms
Outdoor Features
- Covered patio or porch
Location
- Property is near a park
- Property is near schools
- Property is near shops
Schools
- Inspiration View Elementary School
- Skyview Middle School
- Vista Ridge High School
Utilities
- Forced Air Heating and Cooling System
- Heating System Uses Natural Gas
Community Details
Overview
- Association fees include common utilities, covenant enforcement, trash removal, see show/agent remarks
- Built by Oakwood Homes
- The Springfield
Amenities
- Clubhouse
Recreation
- Tennis Courts
- Community Playground
- Fitness Center
- Community Pool
- Park
- Dog Park
Ownership History
Purchase Details
Home Financials for this Owner
Home Financials are based on the most recent Mortgage that was taken out on this home.Similar Homes in Colorado Springs, CO
Home Values in the Area
Average Home Value in this Area
Purchase History
| Date | Type | Sale Price | Title Company |
|---|---|---|---|
| Warranty Deed | $447,491 | Assured Title Agency |
Mortgage History
| Date | Status | Loan Amount | Loan Type |
|---|---|---|---|
| Open | $25,000 | Credit Line Revolving | |
| Open | $464,370 | VA | |
| Closed | $462,258 | VA |
Property History
| Date | Event | Price | Change | Sq Ft Price |
|---|---|---|---|---|
| 07/21/2025 07/21/25 | Sold | $555,000 | -0.9% | $180 / Sq Ft |
| 05/07/2025 05/07/25 | Off Market | $560,000 | -- | -- |
| 04/30/2025 04/30/25 | For Sale | $560,000 | -- | $182 / Sq Ft |
Tax History Compared to Growth
Tax History
| Year | Tax Paid | Tax Assessment Tax Assessment Total Assessment is a certain percentage of the fair market value that is determined by local assessors to be the total taxable value of land and additions on the property. | Land | Improvement |
|---|---|---|---|---|
| 2025 | $5,127 | $39,830 | -- | -- |
| 2024 | $5,019 | $40,690 | $6,430 | $34,260 |
| 2023 | $5,019 | $40,690 | $6,430 | $34,260 |
| 2022 | $3,894 | $30,820 | $5,560 | $25,260 |
| 2021 | $3,991 | $31,710 | $5,720 | $25,990 |
| 2020 | $3,928 | $31,030 | $5,080 | $25,950 |
| 2019 | $1,781 | $14,140 | $14,140 | $0 |
| 2018 | $37 | $520 | $520 | $0 |
Agents Affiliated with this Home
-
Treasure Davis

Seller's Agent in 2025
Treasure Davis
Exp Realty LLC
(719) 581-6579
73 in this area
1,281 Total Sales
-
Benjamin Kennedy
B
Buyer's Agent in 2025
Benjamin Kennedy
The Platinum Group
(719) 310-1914
1 in this area
77 Total Sales
Map
Source: Pikes Peak REALTOR® Services
MLS Number: 8978505
APN: 53102-08-026
- 7131 Fauna Glen Dr
- 7238 Fauna Glen Dr
- 7147 Sedgerock Ln
- 7139 Sedgerock Ln
- 7093 Compass Bend Dr
- 7059 Sedgerock Ln
- 6949 Compass Bend Dr
- 6962 Fauna Glen Dr
- 9030 Pacific Crest Dr
- 7325 Brush Thorn Ln
- 6918 Silvergrass Dr
- 9656 Feathergrass Dr
- 6640 Backcountry Loop
- 6880 Backcountry Loop
- 6765 Windbrook Ct
- 6851 Backcountry Loop
- 6898 Sedgerock Ln
- 6689 Backcountry Loop
- 6689 Shadow Star Dr
- 6484 Golden Briar Ln
