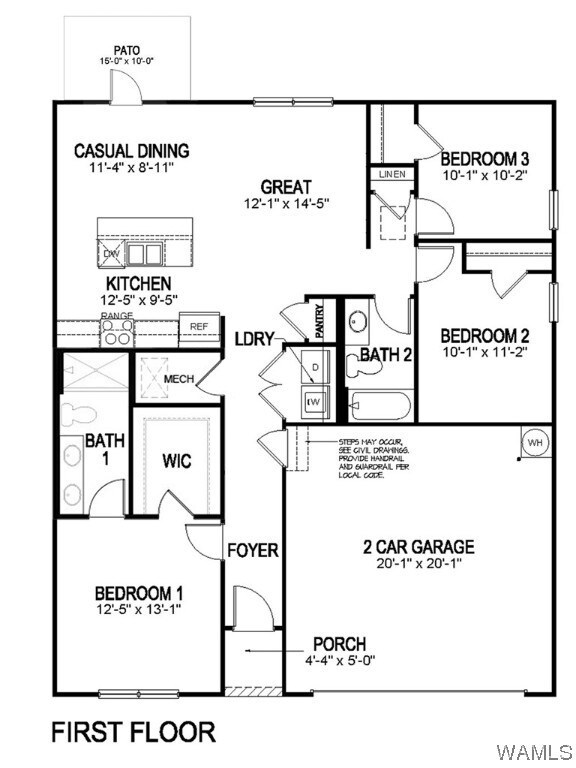
7202 Wilburton Ln Northport, AL 35473
Highlights
- Under Construction
- Granite Countertops
- Breakfast Area or Nook
- Open Floorplan
- Covered patio or porch
- 2 Car Attached Garage
About This Home
As of July 2025Ask about our interest rates (AS LOW AS 4.50%) AND seller contribution towards closing costs up to $5,000 and $1,000 pre-paids through builder preferred lender! The spacious Aldridge offers 3 bedrooms and 2 bathrooms in 1,272 square feet – all on one level. It also features a two-car garage. The chef-inspired kitchen has an oversized breakfast island and a pantry, then opens onto a casual dining area and spacious living room. The expansive Bedroom One features a luxurious bathroom with a walk-in shower, double vanities, and oversized walk-in closet. The additional 2 bedrooms all offer generous closets, a laundry room and linen closet completes the plan. Quality materials and workmanship throughout, with superior attention to detail, plus a one-year builders warranty. Your new home also includes our smart home technology package!
Home Details
Home Type
- Single Family
Est. Annual Taxes
- $877
Year Built
- Built in 2023 | Under Construction
HOA Fees
- $42 Monthly HOA Fees
Parking
- 2 Car Attached Garage
- Garage Door Opener
- Driveway
Home Design
- Brick Exterior Construction
- Slab Foundation
- Shingle Roof
- Composition Roof
- Vinyl Siding
Interior Spaces
- 1,272 Sq Ft Home
- 1-Story Property
- Open Floorplan
- Double Pane Windows
- Vinyl Clad Windows
- Fire and Smoke Detector
Kitchen
- Breakfast Area or Nook
- Breakfast Bar
- Oven
- Microwave
- Dishwasher
- Kitchen Island
- Granite Countertops
Bedrooms and Bathrooms
- 3 Bedrooms
- Walk-In Closet
- 2 Full Bathrooms
Laundry
- Laundry Room
- Laundry on main level
Outdoor Features
- Covered patio or porch
Schools
- Flatwoods Elementary School
- Echols Middle School
- Tuscaloosa County High School
Utilities
- Central Heating and Cooling System
- Heat Pump System
- Electric Water Heater
Community Details
Overview
- Trestle Square Subdivision
Recreation
- Community Playground
Ownership History
Purchase Details
Home Financials for this Owner
Home Financials are based on the most recent Mortgage that was taken out on this home.Similar Homes in the area
Home Values in the Area
Average Home Value in this Area
Purchase History
| Date | Type | Sale Price | Title Company |
|---|---|---|---|
| Warranty Deed | $218,900 | None Listed On Document |
Property History
| Date | Event | Price | Change | Sq Ft Price |
|---|---|---|---|---|
| 07/17/2025 07/17/25 | Sold | $249,000 | -0.8% | $196 / Sq Ft |
| 05/24/2025 05/24/25 | Pending | -- | -- | -- |
| 05/14/2025 05/14/25 | For Sale | $251,000 | +14.7% | $197 / Sq Ft |
| 02/27/2024 02/27/24 | Sold | $218,900 | -9.9% | $172 / Sq Ft |
| 01/28/2024 01/28/24 | Pending | -- | -- | -- |
| 01/27/2024 01/27/24 | Price Changed | $242,900 | +11.0% | $191 / Sq Ft |
| 01/25/2024 01/25/24 | For Sale | $218,900 | 0.0% | $172 / Sq Ft |
| 01/06/2024 01/06/24 | Pending | -- | -- | -- |
| 01/03/2024 01/03/24 | Price Changed | $218,900 | -3.9% | $172 / Sq Ft |
| 12/11/2023 12/11/23 | Price Changed | $227,800 | 0.0% | $179 / Sq Ft |
| 10/17/2023 10/17/23 | Price Changed | $227,900 | -6.2% | $179 / Sq Ft |
| 08/09/2023 08/09/23 | For Sale | $242,900 | -- | $191 / Sq Ft |
Tax History Compared to Growth
Tax History
| Year | Tax Paid | Tax Assessment Tax Assessment Total Assessment is a certain percentage of the fair market value that is determined by local assessors to be the total taxable value of land and additions on the property. | Land | Improvement |
|---|---|---|---|---|
| 2024 | $877 | $45,560 | $6,000 | $39,560 |
| 2023 | $877 | $4,000 | $4,000 | $0 |
Agents Affiliated with this Home
-
CHELSEA JONES
C
Seller's Agent in 2025
CHELSEA JONES
HAMNER REAL ESTATE
(205) 535-0500
292 Total Sales
-
Colby Pate
C
Buyer's Agent in 2025
Colby Pate
Keller Williams Tuscaloosa
(205) 826-7639
22 Total Sales
-
Sharday Truitt
S
Seller's Agent in 2024
Sharday Truitt
DHI Realty of Alabama - Tuscal
(205) 861-6334
57 Total Sales
-
Phantasa Rose

Buyer's Agent in 2024
Phantasa Rose
RE/MAX
34 Total Sales
Map
Source: West Alabama Multiple Listing Service
MLS Number: 158320
APN: 32-01-12-4-001-001.221
- 35 Booth Estate
- 32 Booth Estates
- 47 Booth Estate
- 7513 Thompsons Way
- 7714 Thompsons Way
- 2758 Lily Cir
- 2757 Lily Cir
- 7110 Harperwood St
- 4205 Cloverdale Estate
- 3 43rd St
- 5107 Blackstone Ln
- 4937 Copper Loop Rd
- 4957 Copper Loop Rd
- 1902 45th Ave
- 4210 Smith St
- 4922 Allums Ave
- 7106 Dowery Dell Way
- 2023 43rd Ave
- 5118 Azalea Trail
- 5206 Azalea Trail






