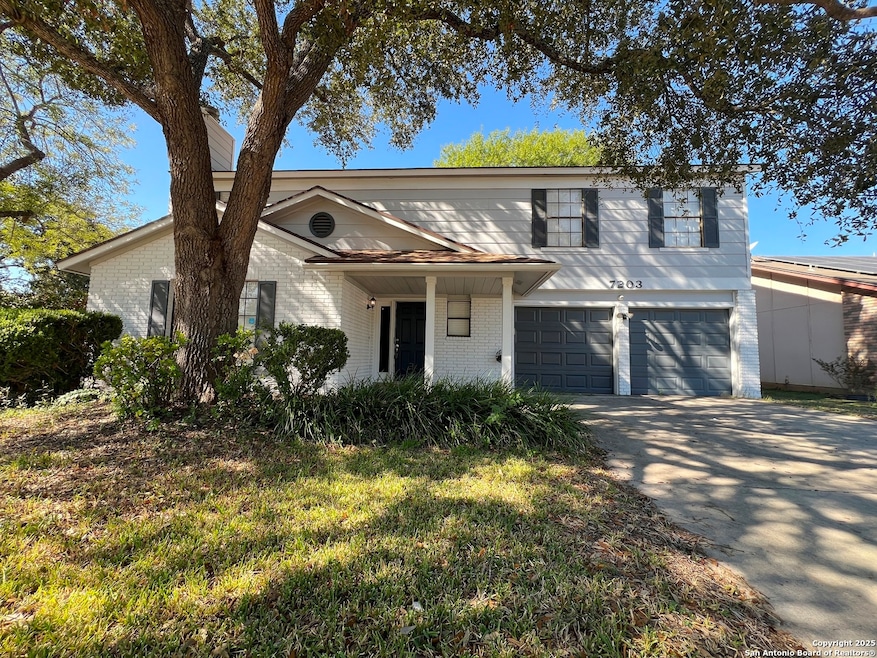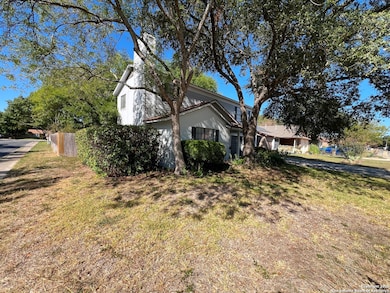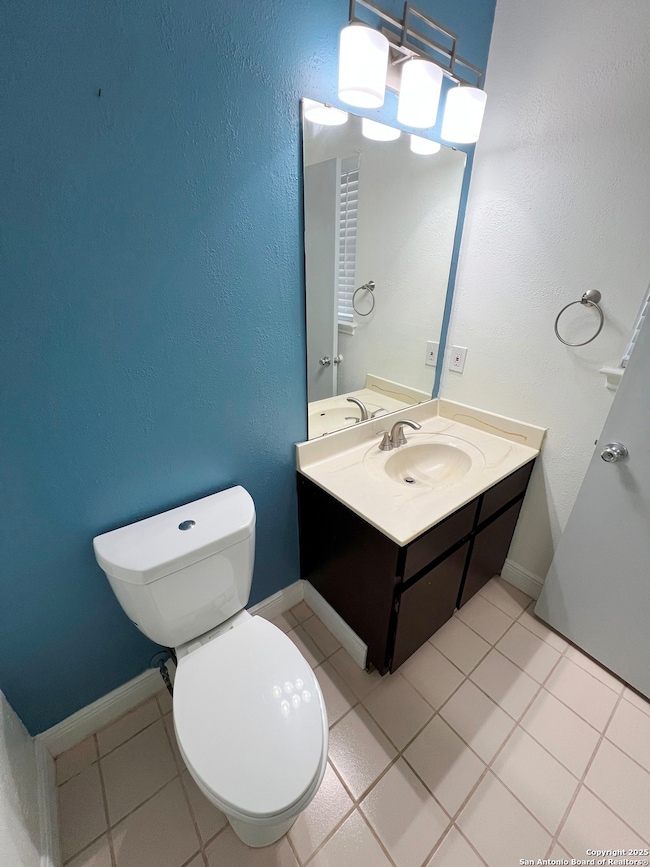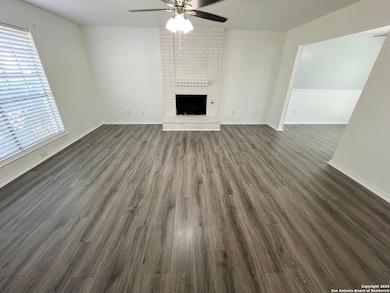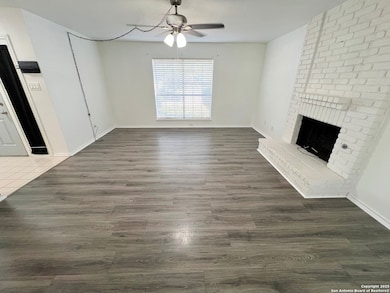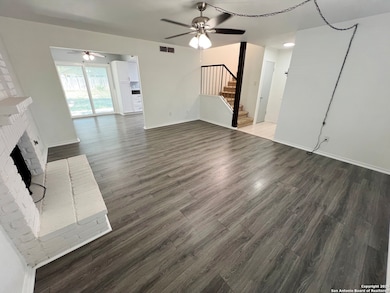7203 Shadow Ridge San Antonio, TX 78250
Northwest NeighborhoodHighlights
- Mature Trees
- 2 Car Attached Garage
- Ceramic Tile Flooring
- Solid Surface Countertops
- Tile Patio or Porch
- Outdoor Storage
About This Home
3 Bed 2.5 Bath 1629 Sq Ft Home on Corner Lot in Northwest Crossing. Large Living Room with Gas Fireplace. Kitchen with solid counters, Gas Stove, Dishwasher. Utility Area with Electric and Gas dryer connections. Large Primary Bedroom with Sitting Area, Ceiling Fan, Walk-in Closet. Primary Bath with Walk-in Shower, Dual Sinks. Large Fenced Yard with Patio, Mature Trees, Shed. 2 Car Garage with Opener. Community Pool, Tennis Courts, Playground. Great Northside schools. Near UTSA, 151, 1604, Shopping.
Listing Agent
Mark Fee
Liberty Management, Inc. Listed on: 11/09/2025
Home Details
Home Type
- Single Family
Est. Annual Taxes
- $4,083
Year Built
- Built in 1983
Lot Details
- 7,928 Sq Ft Lot
- Fenced
- Sprinkler System
- Mature Trees
Home Design
- Brick Exterior Construction
- Slab Foundation
- Composition Roof
Interior Spaces
- 1,629 Sq Ft Home
- 2-Story Property
- Ceiling Fan
- Wood Burning Fireplace
- Gas Fireplace
- Window Treatments
- Living Room with Fireplace
- Fire and Smoke Detector
Kitchen
- Stove
- Ice Maker
- Dishwasher
- Solid Surface Countertops
- Disposal
Flooring
- Carpet
- Ceramic Tile
Bedrooms and Bathrooms
- 3 Bedrooms
Laundry
- Laundry on main level
- Washer Hookup
Parking
- 2 Car Attached Garage
- Garage Door Opener
Outdoor Features
- Tile Patio or Porch
- Outdoor Storage
Schools
- Northwest Elementary School
- Zachry Hb Middle School
- Taft High School
Utilities
- Central Heating and Cooling System
- Heating System Uses Natural Gas
- Gas Water Heater
- Cable TV Available
Community Details
- Northwest Crossing Subdivision
Listing and Financial Details
- Rent includes fees, amnts
- Assessor Parcel Number 185240540500
Map
Source: San Antonio Board of REALTORS®
MLS Number: 1921784
APN: 18524-054-0500
- 6222 Aragon Village
- 9302 Village Lance
- 9245 Village Brown
- 9323 Valley Hedge
- 7135 Gallery Ridge
- 7246 Enchanted Flame St
- 7306 Brandyridge
- 9215 Deer Village
- 9211 Deer Village
- 9346 Valley Hedge
- 7335 Hardesty
- 9151 Tree Village
- 9130 Village Brown
- 6283 Valley Bay Dr
- 7111 Bart Hollow
- 7410 Brandyridge
- 7219 Webbwood Way
- 7114 Breeze Hollow
- 9434 Valley Rock
- 10123 Woodtrail
- 7260 Hardesty
- 7272 Hardesty
- 7254 Brandyridge
- 9343 Valley Gate
- 9370 Village Lance
- 7263 Enchanted Flame St
- 7257 Lansbury Dr
- 9130 Village Brown
- 9402 Valley Moss
- 7261 Fernview
- 9931 Royal Hunt
- 10114 Terra Oak
- 7242 Artisan Ln
- 10254 Dover Ridge Unit 206
- 6316 Village Arbor
- 6158 Valley Cliff
- 6135 Valley Bay Dr
- 10254 Dover Ridge
- 6305 Village Arbor
- 7205 Breeze Hollow
