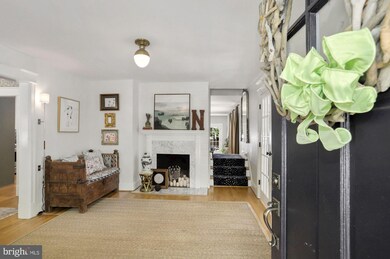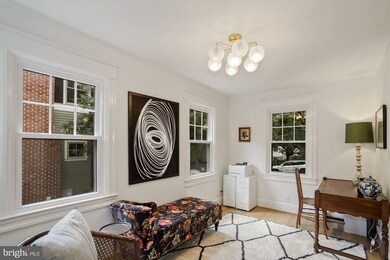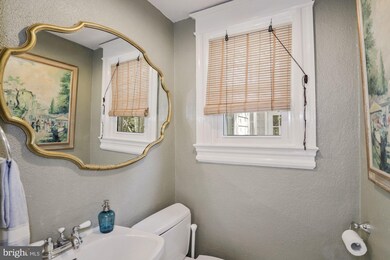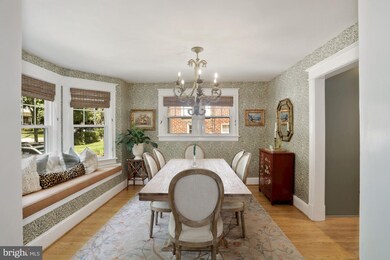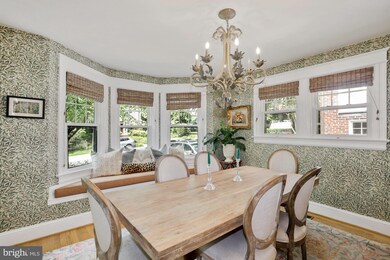
7203 Summit Ave Chevy Chase, MD 20815
Chevy Chase Park NeighborhoodHighlights
- Gourmet Kitchen
- Open Floorplan
- Deck
- Rosemary Hills Elementary School Rated A-
- Colonial Architecture
- Private Lot
About This Home
As of October 2021If you look for the definition of “charming” in the dictionary, you will find a picture of 7203 Summit Avenue in historic Martin’s Addition, Chevy Chase, Maryland. This beautifully sequestered yet conveniently located home instantly welcomes you, with its large, well-landscaped front yard, brick walkway and custom window boxes reminiscent of French country cottages. Inside there are many thoughtful touches, such as designer light fixtures and new oiled bronze doorknobs. The front door opens to a parlor-sized foyer with a fireplace and modern lighting. The rest of the main floor is similarly spacious, with a formal dining room, sitting room, powder room, and gorgeous kitchen open to the well-outfitted family room. The family room leads to a porch, flagstone patio and lush private backyard. A mud room with a separate entrance completes this floor. Upstairs are four bedrooms and 2 baths; the master suite is huge and includes high ceilings and lots of light, which contribute to the expansive feeling, and a just-renovated luxurious bath with skylight. Hardwood flooring runs throughout the first and second floors. The finished basement has luxury vinyl tile floors and houses a storage room, laundry area, and recreation room. And this home has a fabulous bonus: a free-standing office, or studio. Just completed, located steps from the family room, the office has concrete floors and dedicated heating and air conditioning, making it the perfect spot for working in privacy at home. In sum, 7203 Summit Avenue has all the ingredients for comfortable, contemporary living. Just a three minute walk to the weekly organic farmer’s market and the neighbor- hood’s own French restaurant, La Ferme, there is also the convenience of Brookville Market and Pharmacy, the popular Olympia Diner, a dry cleaners and a barbershop. All of this just adds to the fact that 7203 Summit Avenue has all in a wonderful neighborhood.
Last Agent to Sell the Property
Long & Foster Real Estate, Inc. License #601007 Listed on: 09/01/2021

Home Details
Home Type
- Single Family
Est. Annual Taxes
- $11,144
Year Built
- Built in 1923
Lot Details
- 7,611 Sq Ft Lot
- Wood Fence
- Stone Retaining Walls
- Landscaped
- Extensive Hardscape
- Private Lot
- Level Lot
- Backs to Trees or Woods
- Back Yard Fenced and Front Yard
- Property is in excellent condition
- Property is zoned R60
Home Design
- Colonial Architecture
- Brick Foundation
- Plaster Walls
- Asphalt Roof
- HardiePlank Type
- Cedar
Interior Spaces
- Property has 3 Levels
- Open Floorplan
- Built-In Features
- Ceiling Fan
- Skylights
- Recessed Lighting
- Fireplace Mantel
- Double Pane Windows
- Vinyl Clad Windows
- Double Hung Windows
- Mud Room
- Entrance Foyer
- Family Room Off Kitchen
- Combination Kitchen and Living
- Sitting Room
- Formal Dining Room
- Office or Studio
- Recreation Room
- Storage Room
- Finished Basement
- Basement with some natural light
Kitchen
- Gourmet Kitchen
- Breakfast Area or Nook
- Gas Oven or Range
- Built-In Microwave
- Dishwasher
- Stainless Steel Appliances
- Disposal
Flooring
- Wood
- Stone
- Concrete
- Luxury Vinyl Plank Tile
Bedrooms and Bathrooms
- 4 Bedrooms
- En-Suite Primary Bedroom
- Walk-In Closet
- Bathtub with Shower
Laundry
- Laundry Room
- Laundry on lower level
- Front Loading Dryer
- Front Loading Washer
Parking
- 2 Parking Spaces
- 2 Driveway Spaces
Outdoor Features
- Deck
- Patio
- Outbuilding
- Playground
- Play Equipment
Schools
- Rosemary Hills Elementary School
- Silver Creek Middle School
- Bethesda-Chevy Chase High School
Utilities
- Forced Air Heating and Cooling System
- 200+ Amp Service
- Natural Gas Water Heater
Community Details
- No Home Owners Association
- Chevy Chase Subdivision
Listing and Financial Details
- Tax Lot 2
- Assessor Parcel Number 160700520815
Ownership History
Purchase Details
Home Financials for this Owner
Home Financials are based on the most recent Mortgage that was taken out on this home.Purchase Details
Home Financials for this Owner
Home Financials are based on the most recent Mortgage that was taken out on this home.Purchase Details
Home Financials for this Owner
Home Financials are based on the most recent Mortgage that was taken out on this home.Purchase Details
Purchase Details
Similar Homes in the area
Home Values in the Area
Average Home Value in this Area
Purchase History
| Date | Type | Sale Price | Title Company |
|---|---|---|---|
| Deed | $1,750,000 | Paragon Title & Escrow Co | |
| Deed | $1,255,000 | Westcor Land Title Ins Co | |
| Special Warranty Deed | $1,220,000 | Title Forward | |
| Deed | $900,000 | -- | |
| Deed | $900,000 | -- | |
| Deed | $510,000 | -- |
Mortgage History
| Date | Status | Loan Amount | Loan Type |
|---|---|---|---|
| Open | $1,400,000 | New Conventional | |
| Previous Owner | $914,824 | New Conventional | |
| Previous Owner | $139,500 | Credit Line Revolving | |
| Previous Owner | $1,004,000 | New Conventional | |
| Previous Owner | $990,640 | VA | |
| Previous Owner | $200,000 | Future Advance Clause Open End Mortgage | |
| Previous Owner | $555,000 | Stand Alone Second | |
| Previous Owner | $553,000 | Stand Alone Second | |
| Previous Owner | $588,000 | Stand Alone Second | |
| Previous Owner | $25,000 | Credit Line Revolving |
Property History
| Date | Event | Price | Change | Sq Ft Price |
|---|---|---|---|---|
| 10/27/2021 10/27/21 | Sold | $1,750,000 | +17.1% | $583 / Sq Ft |
| 09/03/2021 09/03/21 | Pending | -- | -- | -- |
| 09/01/2021 09/01/21 | For Sale | $1,495,000 | +19.1% | $498 / Sq Ft |
| 08/19/2015 08/19/15 | Sold | $1,255,000 | +0.8% | $483 / Sq Ft |
| 07/10/2015 07/10/15 | Pending | -- | -- | -- |
| 07/08/2015 07/08/15 | Price Changed | $1,245,000 | -0.4% | $479 / Sq Ft |
| 07/08/2015 07/08/15 | For Sale | $1,250,000 | +2.5% | $481 / Sq Ft |
| 08/22/2014 08/22/14 | Sold | $1,220,000 | +3.0% | $421 / Sq Ft |
| 07/23/2014 07/23/14 | Pending | -- | -- | -- |
| 07/16/2014 07/16/14 | For Sale | $1,185,000 | -- | $409 / Sq Ft |
Tax History Compared to Growth
Tax History
| Year | Tax Paid | Tax Assessment Tax Assessment Total Assessment is a certain percentage of the fair market value that is determined by local assessors to be the total taxable value of land and additions on the property. | Land | Improvement |
|---|---|---|---|---|
| 2024 | $16,166 | $1,387,200 | $0 | $0 |
| 2023 | $12,361 | $1,194,000 | $0 | $0 |
| 2022 | $10,562 | $1,000,800 | $668,000 | $332,800 |
| 2021 | $21,043 | $998,800 | $0 | $0 |
| 2020 | $20,905 | $996,800 | $0 | $0 |
| 2019 | $10,453 | $994,800 | $636,200 | $358,600 |
| 2018 | $10,247 | $923,400 | $0 | $0 |
| 2017 | $8,780 | $852,000 | $0 | $0 |
| 2016 | -- | $780,600 | $0 | $0 |
| 2015 | $7,635 | $765,233 | $0 | $0 |
| 2014 | $7,635 | $749,867 | $0 | $0 |
Agents Affiliated with this Home
-

Seller's Agent in 2021
Laura McCaffrey
Long & Foster
(301) 641-4456
4 in this area
47 Total Sales
-

Buyer's Agent in 2021
Joseph Freeman
McWilliams/Ballard, Inc.
(202) 256-5453
1 in this area
46 Total Sales
-

Seller's Agent in 2015
Annabel Burch-Murton
Compass
(202) 285-7166
1 in this area
119 Total Sales
-

Buyer's Agent in 2015
Alyssa Crilley
Washington Fine Properties
(301) 325-0079
5 in this area
73 Total Sales
-
M
Buyer's Agent in 2014
Michael Wells
Redfin Corp
Map
Source: Bright MLS
MLS Number: MDMC2013112
APN: 07-00520815
- 7201 Chestnut St
- 3500 Shepherd St
- 3417 Cummings Ln
- 3515 Taylor St
- 3517 Turner Ln
- 3518 Turner Ln
- 6520 Western Ave
- 7303 Pomander Ln
- 7015 Western Ave NW
- 7417 Lynnhurst St
- 6714 Georgia St
- 3700 Underwood St
- 3703 Thornapple St
- 204 Oxford St
- 6679 32nd Place NW
- 3804 Raymond St
- 6818 Connecticut Ave
- 3141 Aberfoyle Place NW
- 6219 Western Ave NW
- 3217 Pauline Dr

