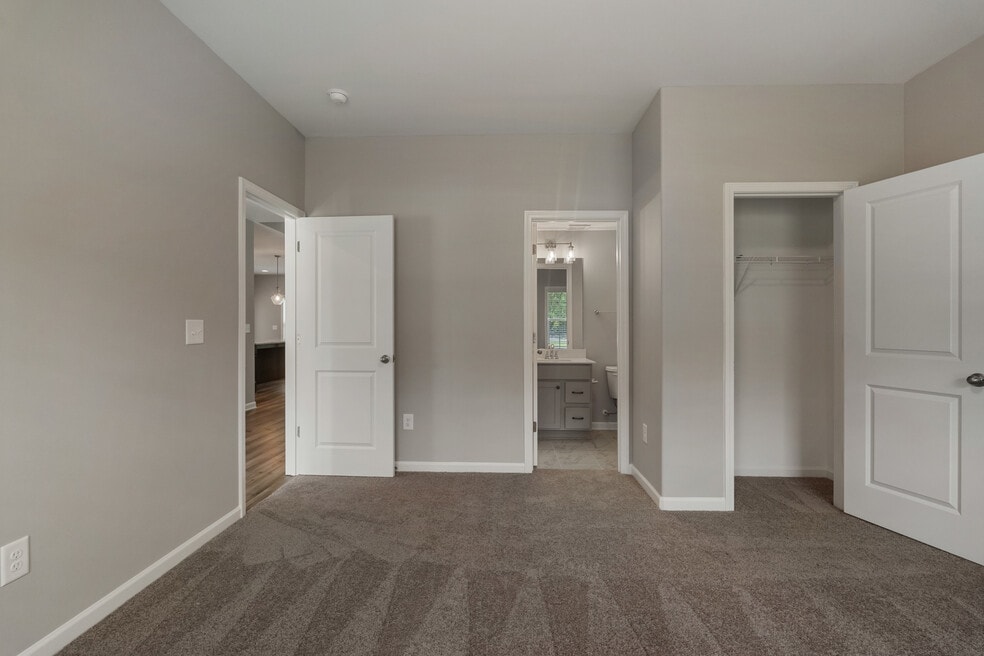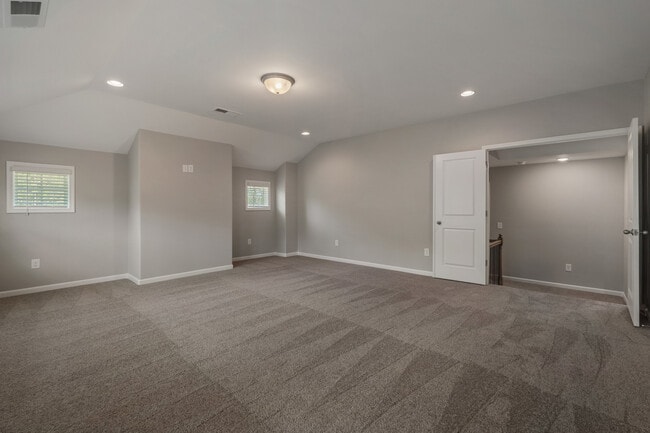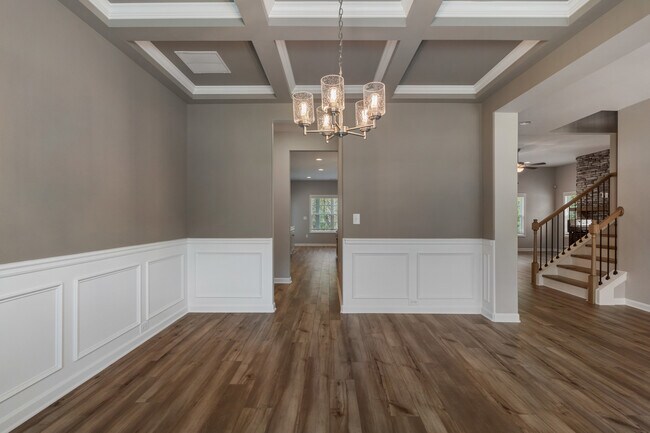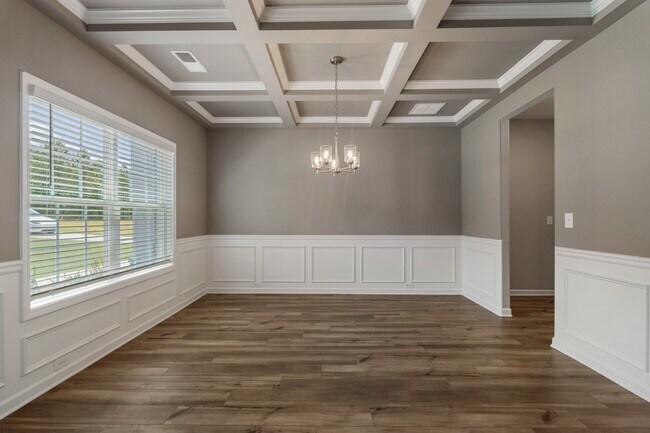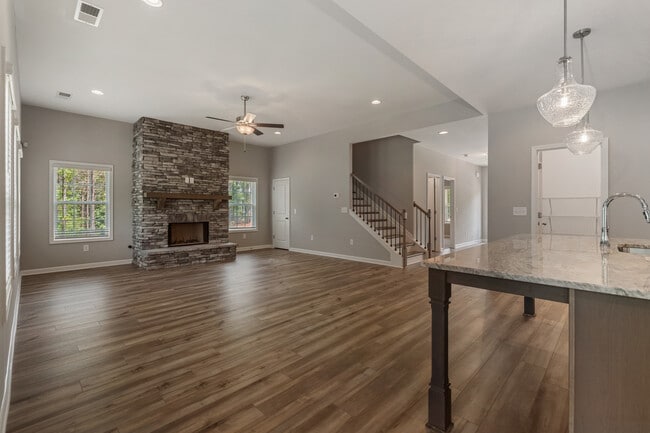
Estimated payment $4,083/month
Highlights
- New Construction
- Primary Bedroom Suite
- Bonus Room
- North Columbia Elementary School Rated A
- Main Floor Primary Bedroom
- Great Room
About This Home
Step into a welcoming foyer bathed in natural light. The formal dining room showcases beautiful details. The open concept design seamlessly connects the spacious great room with a fireplace to the gourmet kitchen, featuring stylish cabinetry, your choice of luxury countertops, a designer backsplash, and top-of-the-line stainless steel appliances. A large island anchors the kitchen, ideal for meal prep and casual dining, while a walk-in pantry ensures organized storage. On the main level, a convenient fifth bedroom with a full bath creates a perfect guest suite. The owner's entry boasts a signature drop zone to keep everyday clutter at bay. Upstairs, unwind in the expansive owner's suite, featuring a luxurious spa bath with a tiled or fiberglass shower, garden tub, quartz countertops, and a huge walk-in closet. A versatile media room provides the perfect space for family movie nights or game nights. Additional spacious bedrooms offer ample closet space and are conveniently located near a Jack-and-Jill bath and another full bath. Three car garage, our gameday patio with wood burning fireplace is the perfect space to enjoy a fall evening and tons of Hughston Homes included features! **Plans, features, and availability may vary by community.
Sales Office
All tours are by appointment only. Please contact sales office to schedule.
| Monday - Friday |
11:00 AM - 5:00 PM
|
| Saturday |
12:00 PM - 5:00 PM
|
| Sunday |
1:00 PM - 5:00 PM
|
Home Details
Home Type
- Single Family
HOA Fees
- $25 Monthly HOA Fees
Parking
- 3 Car Attached Garage
- Side Facing Garage
Taxes
- No Special Tax
Home Design
- New Construction
Interior Spaces
- 2-Story Property
- Tray Ceiling
- Fireplace
- Mud Room
- Great Room
- Bonus Room
- Laundry Room
Kitchen
- Breakfast Area or Nook
- Walk-In Pantry
- Stainless Steel Appliances
- Kitchen Island
- Granite Countertops
Bedrooms and Bathrooms
- 5 Bedrooms
- Primary Bedroom on Main
- Primary Bedroom Suite
- Walk-In Closet
- Dual Vanity Sinks in Primary Bathroom
- Soaking Tub
Additional Features
- Covered Patio or Porch
- Minimum 2.52 Acre Lot
- Central Air
Map
Other Move In Ready Homes in Dornwood Estates
About the Builder
- Dornwood Estates
- 340 Arthur Grimaud Way
- 7501 Rainey Morris Rd
- 00 E White Oak Rd
- 1807 Smith Crawford Rd
- 411 Josh Christy Cove
- 2296 Williams Rd
- 2575 Otts Ln
- 2565 Otts Ln
- 822 Matts Ln
- 5740 Cobbham Rd
- 6355 Cobbham Rd
- 6345 Cobbham Rd
- 5750 Cobbham Rd
- 5760 Cobbham Rd
- 1540 Watson Bailey Rd
- 6662 Shucraft Rd
- 1399 Elias Station
- 1282 Elias Station
- 1411 Elias Station
