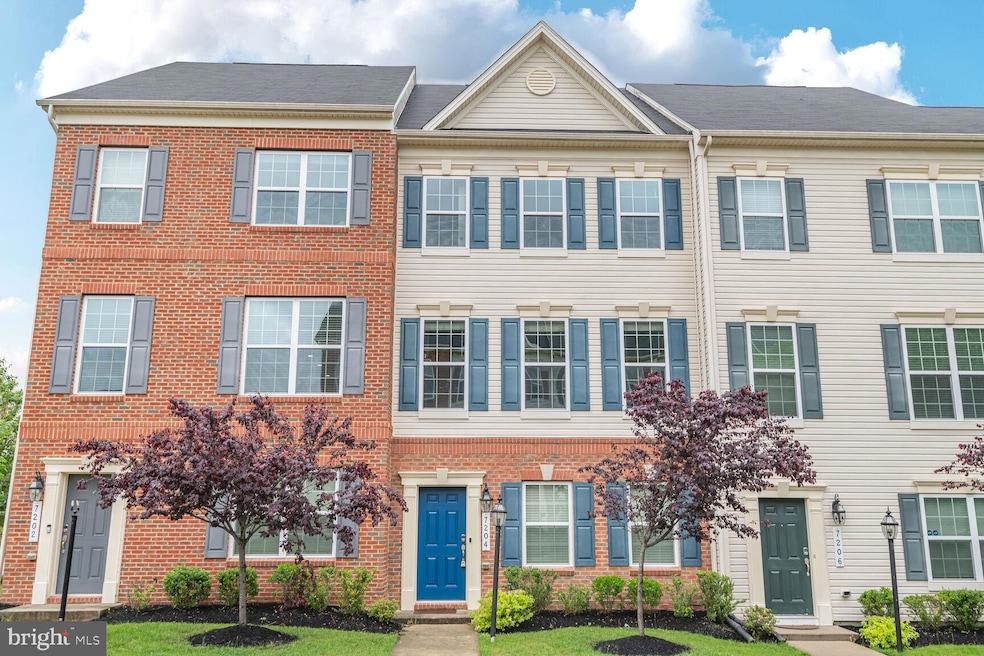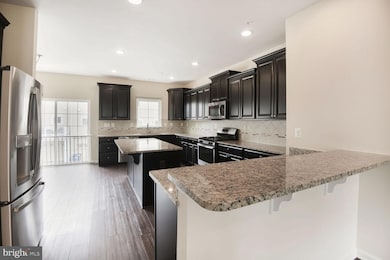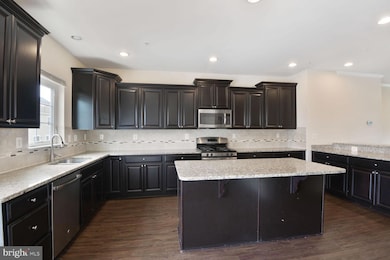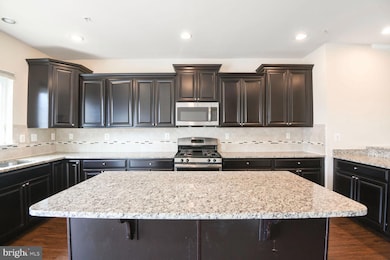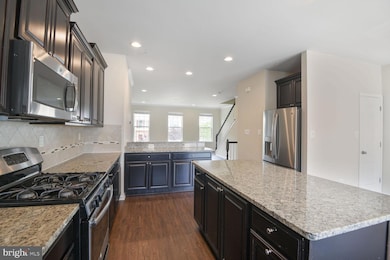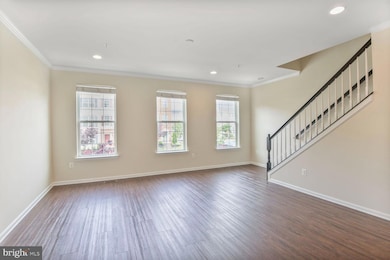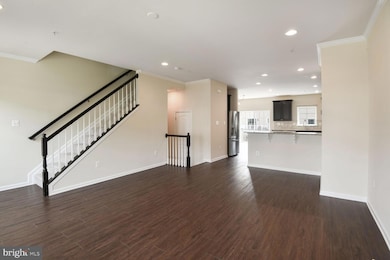7204 Brinley Way Hanover, MD 21076
Highlights
- Fitness Center
- Colonial Architecture
- Upgraded Countertops
- Long Reach High School Rated A-
- Wood Flooring
- Game Room
About This Home
This beautifully updated home features four spacious bedrooms, three full bathrooms, and two half bathrooms, offering both comfort and versatility. Recently painted throughout, the interior feels fresh and modern. The wide-open floor plan connects a large family room, dining area, and a fully updated kitchen—complete with granite countertops, stainless steel appliances, a gas stove, built-in microwave, and ample cabinetry—perfect for everyday living and entertaining alike.With a fabulous layout designed for both flow and function, this home also includes a two-car attached garage and generous living spaces filled with natural light. Thoughtful updates and a modern aesthetic make this home move-in ready and ideal for today's lifestyle.
Townhouse Details
Home Type
- Townhome
Est. Annual Taxes
- $6,124
Year Built
- Built in 2015
Lot Details
- 1,247 Sq Ft Lot
- Northwest Facing Home
HOA Fees
- $115 Monthly HOA Fees
Parking
- 2 Car Attached Garage
- Heated Garage
- Garage Door Opener
- Driveway
- Unassigned Parking
Home Design
- Colonial Architecture
- Brick Exterior Construction
- Slab Foundation
- Asphalt Roof
Interior Spaces
- 2,050 Sq Ft Home
- Property has 4 Levels
- Crown Molding
- Ceiling height of 9 feet or more
- Recessed Lighting
- Double Pane Windows
- Low Emissivity Windows
- Vinyl Clad Windows
- Insulated Windows
- Window Treatments
- Sliding Doors
- Six Panel Doors
- Entrance Foyer
- Family Room
- Combination Dining and Living Room
- Game Room
- Utility Room
Kitchen
- Breakfast Area or Nook
- Eat-In Kitchen
- Butlers Pantry
- Gas Oven or Range
- Microwave
- Dishwasher
- Upgraded Countertops
- Disposal
Flooring
- Wood
- Carpet
- Ceramic Tile
Bedrooms and Bathrooms
- 4 Bedrooms
- En-Suite Primary Bedroom
- En-Suite Bathroom
Laundry
- Laundry Room
- Laundry on upper level
- Dryer
- Washer
Home Security
Eco-Friendly Details
- Energy-Efficient Appliances
- Energy-Efficient Construction
- Energy-Efficient HVAC
- Energy-Efficient Lighting
Outdoor Features
- Balcony
Schools
- Long Reach High School
Utilities
- Forced Air Heating and Cooling System
- Underground Utilities
- Natural Gas Water Heater
- Cable TV Available
Listing and Financial Details
- Residential Lease
- Security Deposit $3,400
- Requires 1 Month of Rent Paid Up Front
- Tenant pays for cable TV, frozen waterpipe damage, insurance, all utilities
- Rent includes grounds maintenance
- No Smoking Allowed
- 12-Month Lease Term
- Available 5/28/25
- $80 Application Fee
- Assessor Parcel Number 1401596677
Community Details
Overview
- Association fees include lawn care front, lawn care rear, management, pool(s), reserve funds, snow removal
- $70 Other Monthly Fees
- Built by Lennar
- Oxford Square Subdivision, Cambridge Floorplan
- Gps Community
Recreation
- Tennis Courts
- Fitness Center
- Community Pool
Pet Policy
- Breed Restrictions
Additional Features
- Recreation Room
- Storm Doors
Map
Source: Bright MLS
MLS Number: MDHW2053846
APN: 01-596677
- 7011 Southmoor St
- 7149 Beaumont Place Unit B
- 7310 Harlow Way Unit A
- 7204 Islip Way Unit A
- 7328 Harlow Way Unit A
- 7018 Rackham Way
- 6888 Tasker Falls
- 7147 Ohio Ave
- 6611 Railroad Ave
- 7143 Race Rd
- 6984 Elm Ave
- 7008 Ducketts Ln
- 7205 Forest Ave
- 7195 Ohio Ave
- 6782 Ducketts Ln
- 6584 Ducketts Ln
- 1704 Copperleaf Blvd
- 1022 Linden Dr
- 7209 Forest Ave
- 7131 Wright Rd
