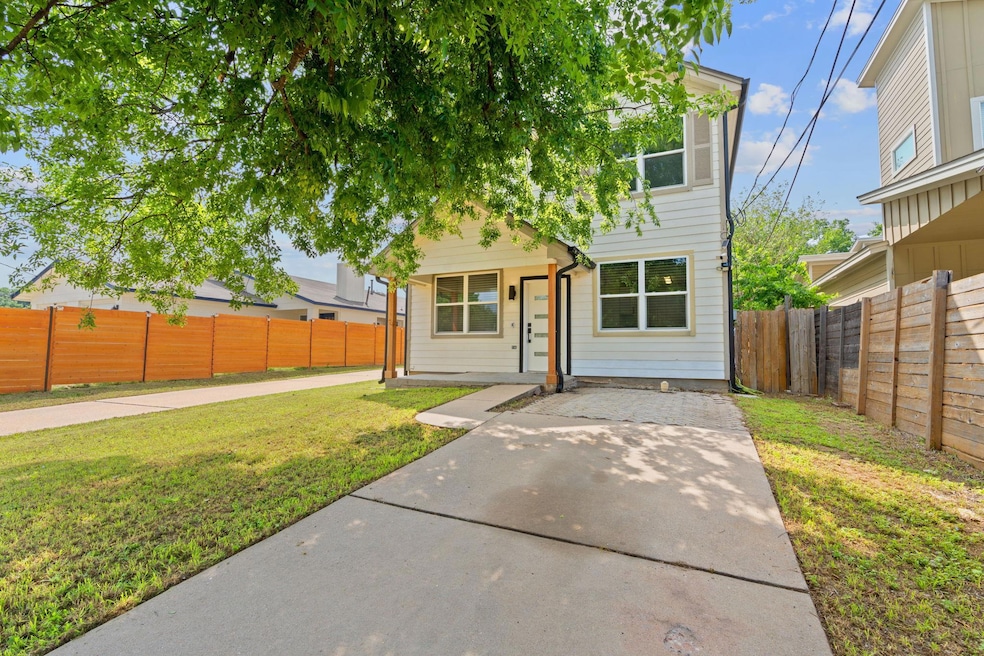7204 Carver Ave Unit A Austin, TX 78752
Saint Johns NeighborhoodHighlights
- Eat-In Gourmet Kitchen
- Wooded Lot
- Steam Shower
- Open Floorplan
- Wood Flooring
- 3-minute walk to St John Park
About This Home
Available for immediate move in. $250 off first month's rent for lease beginning prior to August 15. Live in style at this beautifully updated, private, contemporary townhome conveniently located just 10 minutes from Mueller Lake Park and 15 minutes from downtown and The Domain. Crafted to suit an array of modern tastes, this residence features an open main living area with plenty of natural light; wood flooring throughout; a gourmet kitchen with peninsula seating, bright shaker-style cabinets, white quartz countertops, and stainless appliances (including refrigerator); and a guest/powder bathroom. Moving upstairs, the 3 bedrooms with ample closet space provide flexibility for accommodating guests and home offices, while spa-like amenities adorn the two full bathrooms, including frameless glass shower enclosures, multi-function shower heads, LED-lit shower niches and mirrors, designer tile, and a bidet. When it’s time to enjoy the outdoors, the spacious, covered front porch offers a peaceful yet airy setting, while the back courtyard provides full privacy. Additional home features include a privacy gate with automatic gate, a 1-car garage with storage areas, a separate driveway for additional parking, 2-inch faux wood blinds, ceiling fans in all main rooms, and security cameras.
Listing Agent
Kuper Sotheby's Int'l Realty Brokerage Phone: (512) 739-2035 License #0653197 Listed on: 05/01/2025

Condo Details
Home Type
- Condominium
Est. Annual Taxes
- $8,326
Year Built
- Built in 2004 | Remodeled
Lot Details
- East Facing Home
- Private Entrance
- Security Fence
- Gated Home
- Wood Fence
- Wooded Lot
- Private Yard
Parking
- 1 Car Garage
- Inside Entrance
- Private Parking
- Side Facing Garage
- Additional Parking
Interior Spaces
- 1,236 Sq Ft Home
- 2-Story Property
- Open Floorplan
- High Ceiling
- Ceiling Fan
- Recessed Lighting
- Double Pane Windows
- Blinds
Kitchen
- Eat-In Gourmet Kitchen
- Breakfast Area or Nook
- Open to Family Room
- Breakfast Bar
- Gas Oven
- Dishwasher
- Stainless Steel Appliances
- Kitchen Island
- Quartz Countertops
- Disposal
Flooring
- Wood
- Tile
Bedrooms and Bathrooms
- 3 Bedrooms
- Walk-In Closet
- Double Vanity
- Steam Shower
Home Security
- Security System Owned
- Smart Thermostat
Outdoor Features
- Uncovered Courtyard
- Covered Patio or Porch
Schools
- Pickle Elementary School
- Webb Middle School
- Northeast Early College High School
Utilities
- Central Air
- Natural Gas Connected
- High Speed Internet
Listing and Financial Details
- Security Deposit $2,750
- Tenant pays for all utilities
- 12 Month Lease Term
- $40 Application Fee
- Assessor Parcel Number 230257
Community Details
Overview
- No Home Owners Association
- 2 Units
- St Johns College Addn Subdivision
Pet Policy
- Pets allowed on a case-by-case basis
- Pet Deposit $500
Security
- Carbon Monoxide Detectors
- Fire and Smoke Detector
Map
Source: Unlock MLS (Austin Board of REALTORS®)
MLS Number: 4085882
APN: 230257
- 7109 Bennett Ave
- 7303 Carver Ave
- 7208 Bennett Ave
- 7204 Bennett Ave Unit A
- 7209 Bethune Ave
- 7205 Bethune Ave
- 7105 Bethune Ave
- 6921 Bennett Ave
- 7301 Providence Ave Unit A
- 6920 Bethune Ave
- 7411 Carver Ave
- 7312 Meador Ave
- 7008 Meador Ave Unit 1
- 6902 Carver Ave Unit B
- 6912 Meador Ave
- 6908 -6910 Blessing Ave
- 6910 Blessing Ave
- 6908 Blessing Ave
- 7309 Blessing Ave
- 7305 A/B Grand Canyon Dr
