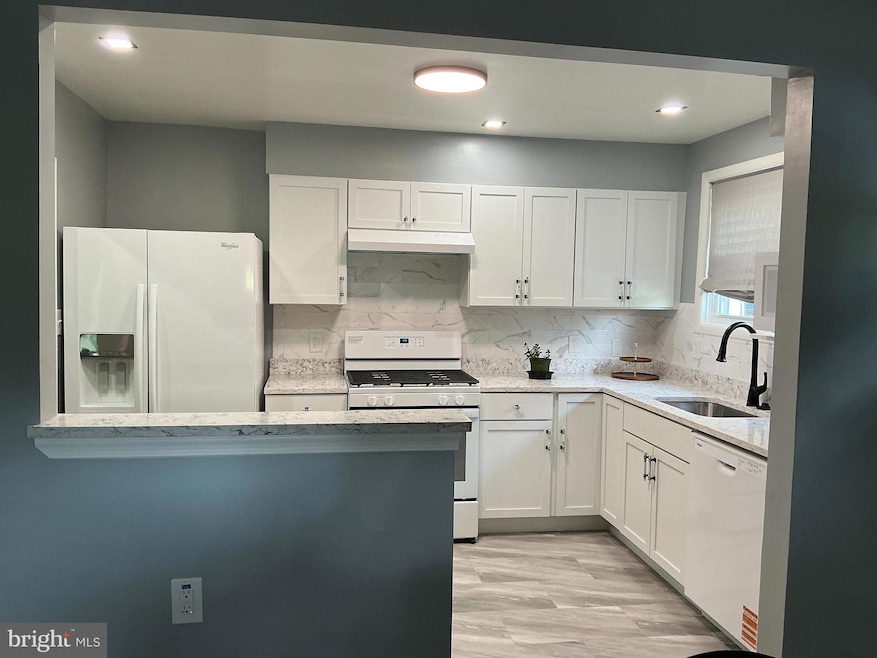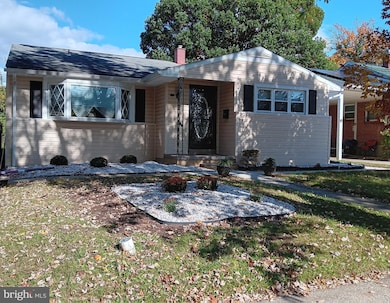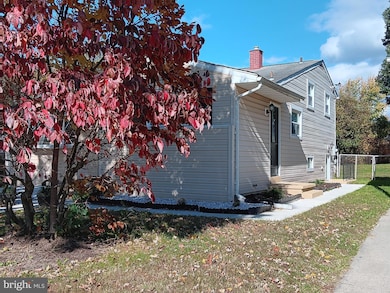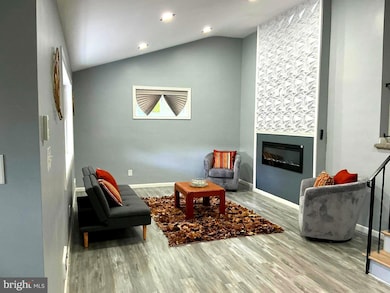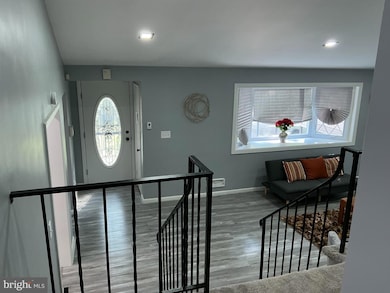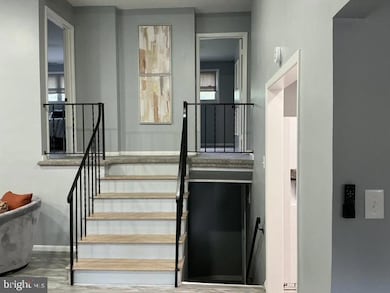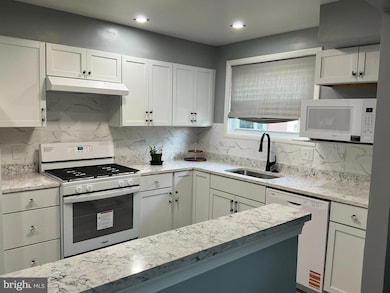7204 Croydon Rd Gwynn Oak, MD 21207
Highlights
- Vaulted Ceiling
- No HOA
- Formal Dining Room
- 3 Fireplaces
- Breakfast Area or Nook
- Storm Windows
About This Home
Remodeled 4BR/2.5BA split-level home located in the quiet neighborhood of Woodmoor Estates. This beautiful home is filled with natural light and features new luxury vinyl plank flooring and carpeting throughout. The main level offers a spacious living room with an accent wall and electric fireplace, a stunning newly remodeled kitchen, and a generous dining room. Upstairs, you'll find a large primary bedroom with an en-suite bathroom and a cozy electric fireplace, two additional sizable bedrooms, and a beautifully tiled full bath. The finished lower level includes a large bedroom/family room with an electric fireplace, sliding glass doors that open to a patio, a half bath, and a utility room. Covered carport and large backyard for outdoor entertaining. This move-in-ready home is waiting for you. Available December 1st.
Listing Agent
(667) 786-9642 ladydeerealtor@gmail.com Weichert, Realtors - Integrity Home Team License #646925 Listed on: 11/08/2025

Co-Listing Agent
(443) 570-0911 tiarab@integrityhometm.com Weichert, Realtors - Integrity Home Team License #5005844
Home Details
Home Type
- Single Family
Est. Annual Taxes
- $3,481
Year Built
- Built in 1959 | Remodeled in 2025
Lot Details
- 10,270 Sq Ft Lot
- Property is Fully Fenced
- Chain Link Fence
- Back Yard
- Property is in excellent condition
Home Design
- Split Level Home
- Slab Foundation
- Asbestos Shingle Roof
- Vinyl Siding
Interior Spaces
- 1,719 Sq Ft Home
- Property has 3 Levels
- Vaulted Ceiling
- Ceiling Fan
- Recessed Lighting
- 3 Fireplaces
- Electric Fireplace
- Bay Window
- Sliding Windows
- Family Room
- Living Room
- Formal Dining Room
- Utility Room
Kitchen
- Breakfast Area or Nook
- Gas Oven or Range
- Stove
- Range Hood
- Microwave
- Dishwasher
- Kitchen Island
- Disposal
Flooring
- Carpet
- Luxury Vinyl Plank Tile
- Luxury Vinyl Tile
Bedrooms and Bathrooms
- En-Suite Bathroom
- Bathtub with Shower
- Walk-in Shower
Laundry
- Washer
- Gas Dryer
Partially Finished Basement
- Walk-Out Basement
- Interior and Exterior Basement Entry
- Sump Pump
- Laundry in Basement
- Basement Windows
Home Security
- Storm Windows
- Fire and Smoke Detector
Parking
- 2 Parking Spaces
- 2 Detached Carport Spaces
Accessible Home Design
- More Than Two Accessible Exits
Outdoor Features
- Exterior Lighting
- Rain Gutters
Utilities
- Forced Air Heating and Cooling System
- 150 Amp Service
- Natural Gas Water Heater
Listing and Financial Details
- Residential Lease
- Security Deposit $3,000
- Tenant pays for cable TV, electricity, gas, heat, hot water, internet, lawn/tree/shrub care, light bulbs/filters/fuses/alarm care, snow removal, all utilities, trash removal, water
- No Smoking Allowed
- 12-Month Min and 24-Month Max Lease Term
- Available 12/1/25
- $50 Application Fee
- Assessor Parcel Number 04020220800320
Community Details
Overview
- No Home Owners Association
- Woodmoor Estates Subdivision
Pet Policy
- No Pets Allowed
Map
Source: Bright MLS
MLS Number: MDBC2145706
APN: 02-0220800320
- 3409 Yataruba Dr
- 3226 Elba Dr
- 3429 Dayta Dr
- 3100 Minna Ct
- 3401 Mayfair Rd
- 3 Van Yerrell Ct
- 7408 Shirley Rd
- 3123 Betlou James Place
- 3406 Croydon Rd
- 3491 Hillsmere Rd
- 3408 Croydon Rd
- 3417 Fairview Rd
- 7128 Bexhill Rd
- 6907 Schissler Ave
- 3515 Rhom Rd
- 3512 Mayfair Rd
- 7103 Reno Rd
- 3536 Derby Shire Cir
- 7105 Rutherford Green Cir
- 6815 Fox Meadow Rd
- 7005 Rudisill Ct
- 7408 Room #1 Digby Rd
- 7408 Digby Rd Unit 2
- 6810 Lantern Hill Dr
- 3644 Derby Shire Cir
- 3101 Windsor Blvd
- 6 Brubar Ct
- 7910 Dunhill Village Cir
- 2800 Ashfield Dr
- 2604 Molton Way
- 2008 Woodlawn Dr
- 2710 Claybrooke Dr
- 3220 N Rolling Rd
- 2703 Claybrooke Dr
- 3729 Milford Mill Rd
- 2420 Bibury Ln
- 7115 Sandown Cir
- 2531 Sarrington Cir
- 2446 Golders Green Ct
- 3238 Ridgeway Place
