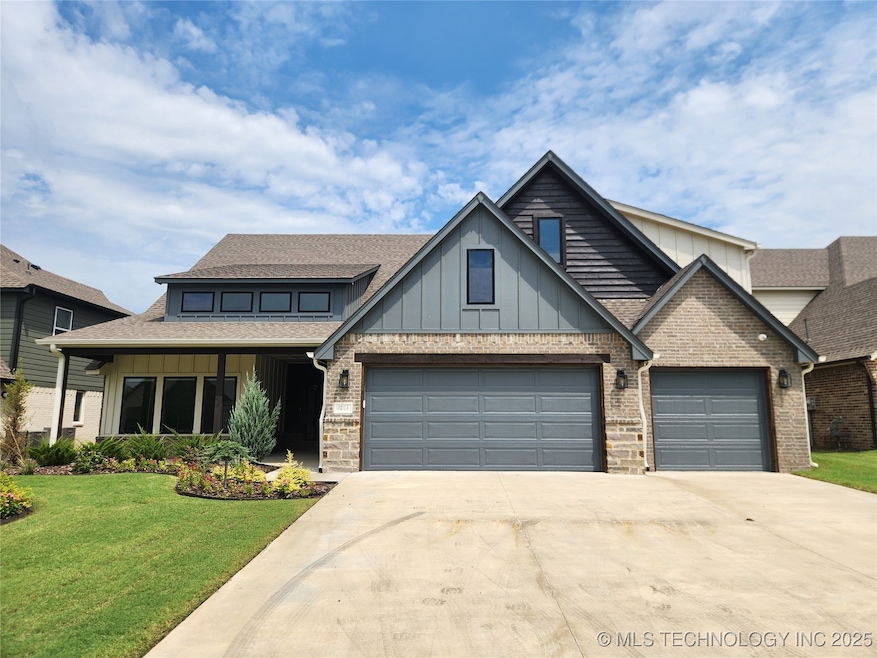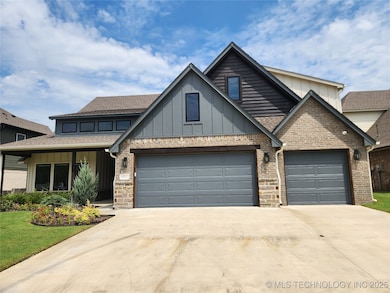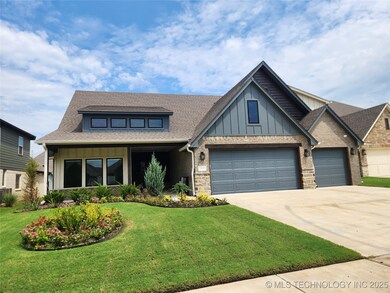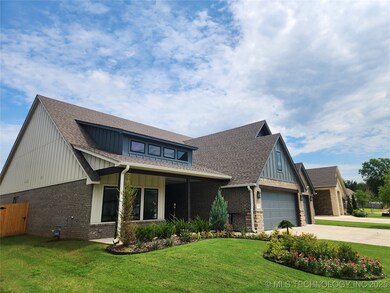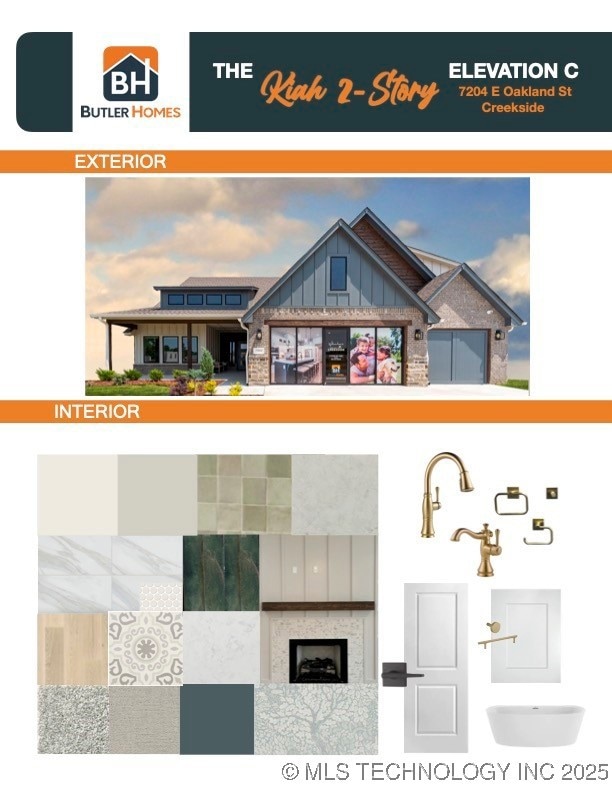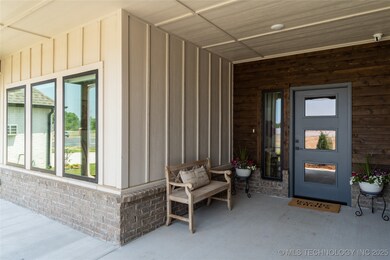7204 E Oakland St Broken Arrow, OK 74014
Estimated payment $3,287/month
Highlights
- Golf Course Community
- Fitness Center
- Cathedral Ceiling
- Timber Ridge Elementary School Rated A-
- Clubhouse
- Community Pool
About This Home
2026 PRICE DROP + $23K INCENTIVE ON PARADE OF HOME WINNING MODEL HOME, MOVE-IN READY. This south-facing model home is on a .19 acre lot & is packed w/ upgrades. The Kiah 2-Story is an impressive home offering 4 bedrooms (or 3 bedrooms & a spacious Flex room w/ closet), 4 bathrooms, an upstairs game room & 3-car garage & privacy fence. This home offers many luxurious features including an open concept design, a beautifully designed gas fireplace & symmetrical base cabinets in the living room, a modified cathedral vaulted ceiling in the primary suite, & a wet bar in the upstairs game room, making this home a must see! Additional Features: Black Windows, Wainscoting in Office/Bedroom #4, Added Front Bathroom, Wallpaper in Front Bath, Blinds on Whole Home, Spice & Utensil Pullouts in Kitchen, Under cabinet Lighting in Kitchen, Upgraded Kitchen Countertops, Quartz Countertops throughout home including 6 cm Smooth Island Edge, Base Cabinets & Floating Shelves in Living Room, Board & Batten on Fireplace + Tile Face, Engineered Wood Flooring, Patterned Carpet in Primary Bedroom, Stained Beams in Primary Bedroom, Designer Delta Cassidy Faucets Throughout Home, Thick Frameless Glass Shower Door In Primary Bath, Designer Tile in Primary Shower, Lever Door Hardware Throughout House, Alarm System, Entertainment Wet Bar in Game Room, Vertical Shiplap Accent Wall in Game Room, Extended Rear Porch, Garage Insulation, Epoxy Flooring in Garage, Sprinkler system in the landscaped yard. Butler specializes in Energy Efficient homes featuring Low E Argon glass Windows & Low E Exterior Doors. 95% + HVAC efficiency rating: R-8 insulated Heat & air duct, R-14 spray foam insulation, radiant barrier attic roof decking, 100% LED light bulbs, R-38 blown-in attic insulation, foam sealed exterior penetrations. Butler Homes offers the highest standards for energy efficiency, comfort & air quality so these included features promise long-term savings
Home Details
Home Type
- Single Family
Year Built
- Built in 2023
Lot Details
- 8,450 Sq Ft Lot
- South Facing Home
- Privacy Fence
- Landscaped
- Sprinkler System
HOA Fees
- $36 Monthly HOA Fees
Parking
- 3 Car Attached Garage
- Side Facing Garage
- Driveway
Home Design
- Slab Foundation
- Wood Frame Construction
- Fiberglass Roof
- HardiePlank Type
- Asphalt
Interior Spaces
- 2,925 Sq Ft Home
- 2-Story Property
- Wired For Data
- Cathedral Ceiling
- Ceiling Fan
- Gas Log Fireplace
- Vinyl Clad Windows
- Washer and Electric Dryer Hookup
Kitchen
- Built-In Oven
- Built-In Range
- Microwave
- Dishwasher
- Disposal
Flooring
- Carpet
- Laminate
- Tile
Bedrooms and Bathrooms
- 4 Bedrooms
- 4 Full Bathrooms
Outdoor Features
- Covered Patio or Porch
Schools
- Timber Ridge Elementary School
- Oneta Ridge Middle School
- Broken Arrow High School
Utilities
- Zoned Heating and Cooling
- Heating System Uses Gas
- Gas Water Heater
- High Speed Internet
- Phone Available
- Cable TV Available
Listing and Financial Details
- Home warranty included in the sale of the property
Community Details
Overview
- Creekside I At Forest Ridge Subdivision
Amenities
- Clubhouse
Recreation
- Golf Course Community
- Tennis Courts
- Fitness Center
- Community Pool
- Park
- Hiking Trails
Map
Property History
| Date | Event | Price | List to Sale | Price per Sq Ft |
|---|---|---|---|---|
| 11/25/2025 11/25/25 | Price Changed | $529,900 | -2.8% | $181 / Sq Ft |
| 10/16/2025 10/16/25 | Price Changed | $545,000 | +0.9% | $186 / Sq Ft |
| 09/08/2025 09/08/25 | For Sale | $540,000 | -- | $185 / Sq Ft |
Source: MLS Technology
MLS Number: 2538414
- 7213 E Oakland St
- 1420 N 71st St
- 1429 N 71st St
- 1416 N 71st St
- 1401 N 70th St
- 1405 N 70th St
- 1409 N 70th St
- 7101 E Princeton St
- 1228 N 72nd St
- 1505 N 71st St
- 1223 N 71st Place
- 7104 E Princeton St
- 1408 N 70th St
- 7215 E Queens St
- 7117 E Queens St
- 1420 N 70th St
- 7109 E Queens St
- 1207 N 71st Place
- 1600 N 72nd St
- 1609 N 71st St
- 8009 E Lansing St
- 8404 E Norman St
- 8946 S 260th E Ave
- 25173 E 91st Place S
- 25934 E 90th St S
- 2583 S 193rd East Ave
- 2800 N 23rd St Unit 2033
- 2800 N 23rd St Unit 2138
- 2607 E Albany St
- 2701 N 23rd St Unit 725
- 2701 N 23rd St
- 4025 S 212th E Ave
- 4743 S 203rd E Ave
- 20232 E 43rd Place S
- 3527 E Gillette St
- 23073 E 106th St S
- 5808 N 34th St
- 5711 N 33rd St
- 728 N Village Ave
- 19809 E 38th Place S
Ask me questions while you tour the home.
