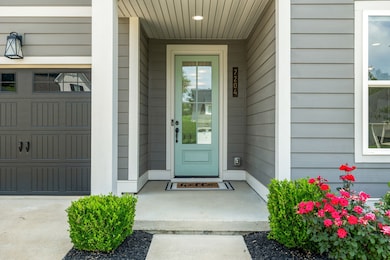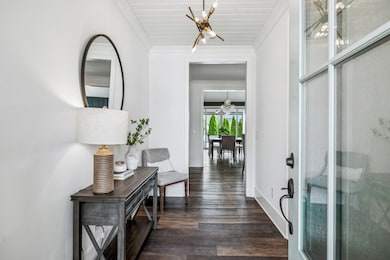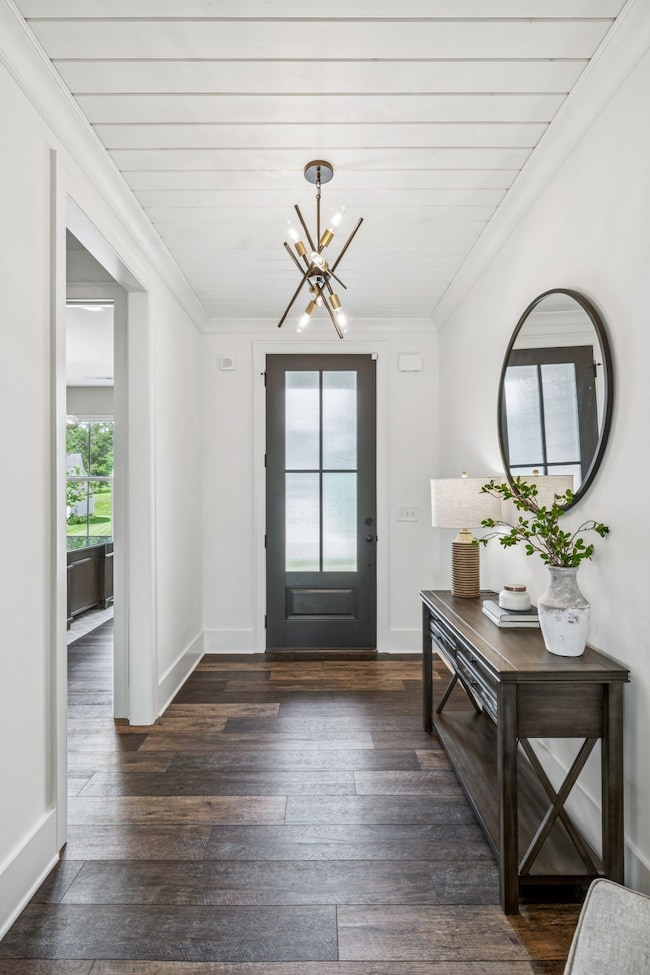
7204 Ludlow Dr College Grove, TN 37046
College Grove NeighborhoodEstimated payment $6,635/month
Highlights
- Fitness Center
- Traditional Architecture
- 3 Car Attached Garage
- Trinity Elementary School Rated A
- Community Pool
- Walk-In Closet
About This Home
Welcome to your dream home at 7204 Ludlow Dr, a stunning single-family residence nestled in the serene community of College Grove, TN. This impressive property offers 3,201 square feet of living space, with 6 spacious bedrooms and 5 full bathrooms, is perfect for accommodating family and guests with ease. The large open kitchen is the focal point of the home with an oversized island and ample counter and storage space, overlooking the dining and family room with extra wide dual sliding doors this home is light and bright. Outdoor living is a highlight of this property, featuring a beautifully landscaped front and back yard. Entertain family and friends in the expansive barbecue area, complete with a built-in gas grill. The covered back patio features full automatic screens to enjoy open or closed. Enjoy enhanced privacy and security with the fenced yard, and take advantage of smart irrigation for easy maintenance. Don't miss the opportunity to own this remarkable property that combines style, functionality, and outdoor enjoyment.
Home Details
Home Type
- Single Family
Est. Annual Taxes
- $2,741
Year Built
- Built in 2020
Lot Details
- 0.31 Acre Lot
- Lot Dimensions are 114.6 x 150
HOA Fees
- $135 Monthly HOA Fees
Parking
- 3 Car Attached Garage
Home Design
- Traditional Architecture
- Vinyl Siding
Interior Spaces
- 3,201 Sq Ft Home
- Property has 1 Level
- Ceiling Fan
- Gas Fireplace
- Smart Thermostat
Flooring
- Carpet
- Laminate
- Tile
Bedrooms and Bathrooms
- 6 Bedrooms | 2 Main Level Bedrooms
- Walk-In Closet
- 5 Full Bathrooms
Laundry
- Dryer
- Washer
Outdoor Features
- Patio
Schools
- Arrington Elementary School
- Fred J Page Middle School
- Fred J Page High School
Utilities
- Cooling Available
- Heating Available
- STEP System includes septic tank and pump
Listing and Financial Details
- Assessor Parcel Number 094115N A 01100 00023115N
Community Details
Overview
- Association fees include recreation facilities
- Mcdaniel Estates Sec1 Subdivision
Recreation
- Community Playground
- Fitness Center
- Community Pool
Map
Home Values in the Area
Average Home Value in this Area
Tax History
| Year | Tax Paid | Tax Assessment Tax Assessment Total Assessment is a certain percentage of the fair market value that is determined by local assessors to be the total taxable value of land and additions on the property. | Land | Improvement |
|---|---|---|---|---|
| 2024 | $2,741 | $145,800 | $35,000 | $110,800 |
| 2023 | $2,741 | $145,800 | $35,000 | $110,800 |
| 2022 | $2,741 | $145,800 | $35,000 | $110,800 |
| 2021 | $2,741 | $145,800 | $35,000 | $110,800 |
| 2020 | $2,364 | $106,500 | $28,750 | $77,750 |
| 2019 | $638 | $28,750 | $28,750 | $0 |
Property History
| Date | Event | Price | Change | Sq Ft Price |
|---|---|---|---|---|
| 09/04/2025 09/04/25 | Price Changed | $1,160,000 | -1.3% | $362 / Sq Ft |
| 08/20/2025 08/20/25 | Price Changed | $1,175,000 | -1.2% | $367 / Sq Ft |
| 07/28/2025 07/28/25 | Price Changed | $1,189,000 | -0.8% | $371 / Sq Ft |
| 07/07/2025 07/07/25 | For Sale | $1,199,000 | +90.7% | $375 / Sq Ft |
| 03/20/2020 03/20/20 | Sold | $628,597 | +9.1% | $199 / Sq Ft |
| 10/16/2019 10/16/19 | Pending | -- | -- | -- |
| 10/16/2019 10/16/19 | For Sale | $576,200 | -- | $183 / Sq Ft |
Purchase History
| Date | Type | Sale Price | Title Company |
|---|---|---|---|
| Warranty Deed | $1,062,500 | Midstate Title & Escrow | |
| Warranty Deed | $840,000 | Mid State Title & Escrow Inc | |
| Special Warranty Deed | $628,597 | Windmill Title Llc |
Mortgage History
| Date | Status | Loan Amount | Loan Type |
|---|---|---|---|
| Open | $796,875 | New Conventional | |
| Previous Owner | $672,000 | New Conventional | |
| Previous Owner | $504,000 | New Conventional | |
| Previous Owner | $502,877 | New Conventional |
Similar Homes in College Grove, TN
Source: Realtracs
MLS Number: 2929704
APN: 094115N A 01100
- 6830 Chatterton Dr
- 7082 Balcolm Ct
- 7546 Delancey Dr
- 6579 Windmill Dr
- 6382 Lampkins Bridge Rd
- 6752 Falls Ridge Ln
- 6826 Falls Ridge Ln
- 6437 Arno Rd
- 6217 Lampkins Bridge Rd
- 6045 Native Pony Trail
- 6262 Wild Heron Way
- 7504 Sutcliff Dr
- 8033 Atlee Ct
- 8044 Atlee Ct
- 6785 Pleasant Gate Ln
- 6233 Wild Heron Way
- 6926 Wellsford Ln
- 3009 Lilybelle Ct
- 7216 Sky Meadow Dr
- 1016 Pine Creek Dr
- 7060 Crimson Leaf Ln
- 7085 Fiddlers Glen Dr
- 4174 Old Light Cir
- 4312 Arno Rd
- 5157 Murfreesboro Rd
- 6796 Arno Allisona Rd
- 6013 Blackwell Ln
- 7643 Nolensville Rd
- 76 Molly Bright Ln
- 720 Sedley Rd
- 6055 Gracious Dr
- 506 Black Tea Way
- 3001 Orangery Dr
- 3006 Orangery Dr
- 3018 Orangery Dr
- 3002 Halenwool Cir
- 6013 Red Bird Cir
- 5045 Red Bird Cir
- 3033 Devinney Dr
- 513 Barrington Dr






