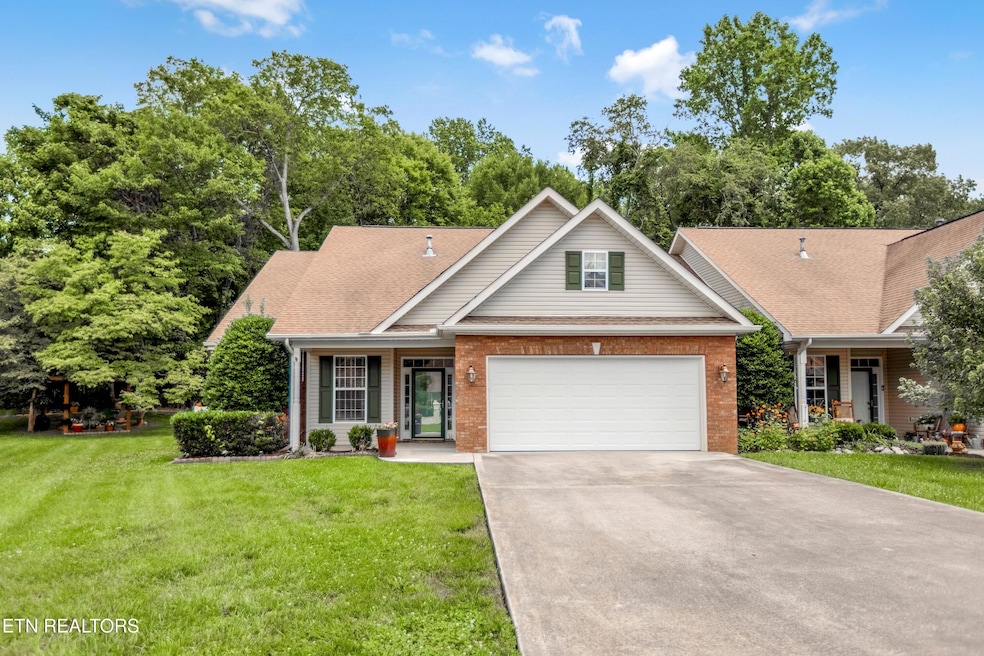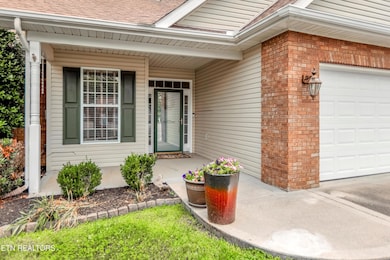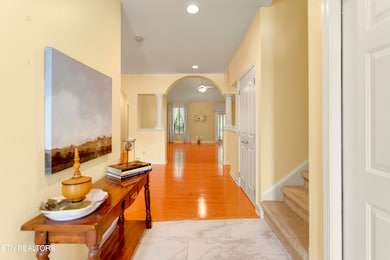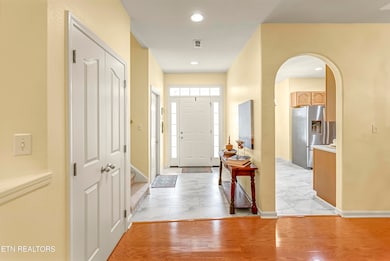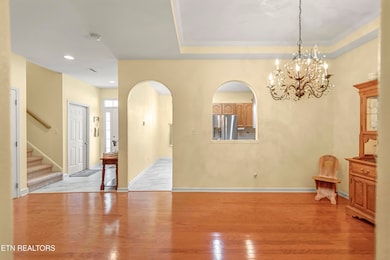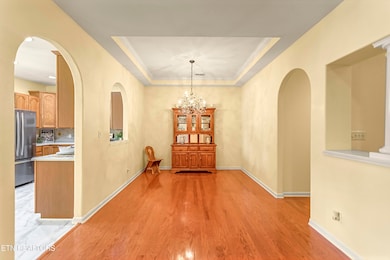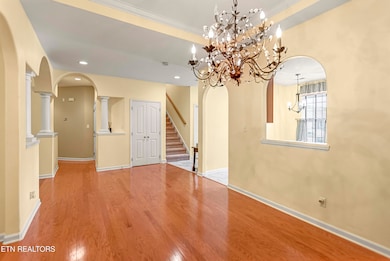7204 Oakfield Ln Unit 25A Powell, TN 37849
Estimated payment $2,356/month
Highlights
- Landscaped Professionally
- Traditional Architecture
- Wood Flooring
- Countryside Views
- Cathedral Ceiling
- Main Floor Primary Bedroom
About This Home
BACK ON THE MARKET!
Buyers' Financing fell through.
Welcome to your dream condo nestled on a serene cul-de-sac in one of Powell's most desired neighborhoods!
MASTER ON THE MAIN
This meticulously maintained 3-bedroom, 3-bathroom residence features two bedrooms on the main level, including a spacious master suite, as well as a third bedroom located upstairs for added privacy.
MOTIVATED SELLER- All reasonable offers will be considered.
**Key Features:**
- **Distinctive Layout:** Enjoy a well-designed floor plan that separates the living areas, providing both comfort and functionality. The cozy living room invites relaxation, while the dining area is perfect for family gatherings. Additionally, enjoy the convenience of a central vacuum system.
- **Gourmet Kitchen:** The kitchen is equipped with modern appliances, ample counter space, and stylish cabinetry, making it an excellent spot for cooking and casual dining.
- **Tranquil Master Suite:** The luxurious master bedroom features an ensuite bath, large windows for natural light, and a generous closet space, ensuring a restful retreat.
- **Additional Bedrooms:** A second bedroom on the main level adds convenience, while the upstairs bedroom offers seclusion, complete with a full bathroom for easy access.
- **Outdoor Oasis:** Step outside to a private patio where you can unwind and enjoy the peaceful surroundings of this quiet area.
- **Community Benefits:** This desirable neighborhood offers easy access to parks, shopping, dining, and top-rated schools, making it an ideal location for families, retirees, and professionals alike.
Schedule your showing today!
Home Details
Home Type
- Single Family
Est. Annual Taxes
- $965
Year Built
- Built in 2005
Lot Details
- Cul-De-Sac
- Landscaped Professionally
- Level Lot
HOA Fees
- $175 Monthly HOA Fees
Parking
- 2 Car Garage
- Parking Available
- Garage Door Opener
- Assigned Parking
Home Design
- Traditional Architecture
- Brick Exterior Construction
- Slab Foundation
- Frame Construction
- Aluminum Siding
Interior Spaces
- 2,379 Sq Ft Home
- Central Vacuum
- Wired For Data
- Cathedral Ceiling
- Ceiling Fan
- Drapes & Rods
- Great Room
- Family Room
- Formal Dining Room
- Home Office
- Bonus Room
- Storage
- Countryside Views
- Fire and Smoke Detector
Kitchen
- Eat-In Kitchen
- Self-Cleaning Oven
- Range
- Microwave
- Dishwasher
- Disposal
Flooring
- Wood
- Carpet
- Tile
Bedrooms and Bathrooms
- 3 Bedrooms
- Primary Bedroom on Main
- Walk-In Closet
- 3 Full Bathrooms
- Walk-in Shower
Laundry
- Laundry Room
- Washer and Dryer Hookup
Outdoor Features
- Covered Patio or Porch
Schools
- Powell Elementary And Middle School
- Powell High School
Utilities
- Central Heating and Cooling System
- Heating System Uses Natural Gas
- Internet Available
Community Details
- Association fees include building exterior, trash, grounds maintenance
- Oakfield Condominiums Unit 25A Subdivision
- Mandatory home owners association
- On-Site Maintenance
Listing and Financial Details
- Property Available on 4/25/25
- Assessor Parcel Number 056ME01300A
Map
Home Values in the Area
Average Home Value in this Area
Tax History
| Year | Tax Paid | Tax Assessment Tax Assessment Total Assessment is a certain percentage of the fair market value that is determined by local assessors to be the total taxable value of land and additions on the property. | Land | Improvement |
|---|---|---|---|---|
| 2024 | $965 | $62,075 | $0 | $0 |
| 2023 | $965 | $62,075 | $0 | $0 |
| 2022 | $965 | $62,075 | $0 | $0 |
| 2021 | $1,015 | $47,875 | $0 | $0 |
| 2020 | $1,015 | $47,875 | $0 | $0 |
| 2019 | $1,015 | $47,875 | $0 | $0 |
| 2018 | $1,015 | $47,875 | $0 | $0 |
| 2017 | $1,015 | $47,875 | $0 | $0 |
| 2016 | $1,108 | $0 | $0 | $0 |
| 2015 | $1,108 | $0 | $0 | $0 |
| 2014 | $1,108 | $0 | $0 | $0 |
Property History
| Date | Event | Price | Change | Sq Ft Price |
|---|---|---|---|---|
| 09/12/2025 09/12/25 | Pending | -- | -- | -- |
| 07/11/2025 07/11/25 | For Sale | $397,900 | 0.0% | $167 / Sq Ft |
| 06/27/2025 06/27/25 | Pending | -- | -- | -- |
| 06/13/2025 06/13/25 | Price Changed | $397,900 | -0.5% | $167 / Sq Ft |
| 06/13/2025 06/13/25 | Price Changed | $399,900 | 0.0% | $168 / Sq Ft |
| 04/25/2025 04/25/25 | For Sale | $399,900 | -- | $168 / Sq Ft |
Purchase History
| Date | Type | Sale Price | Title Company |
|---|---|---|---|
| Warranty Deed | $189,900 | Clinch River Title Co |
Mortgage History
| Date | Status | Loan Amount | Loan Type |
|---|---|---|---|
| Open | $97,100 | Unknown | |
| Closed | $100,000 | Fannie Mae Freddie Mac |
Source: East Tennessee REALTORS® MLS
MLS Number: 1298526
APN: 056ME-01300A
- 7159 Grizzly Creek Ln
- 1316 W Beaver Creek Dr
- 1320 W Beaver Creek Dr
- 1311 W Beaver Creek Dr
- 308 Irwin Dr
- 301 Chrysler Ln
- 113 Irwin Dr
- 1307 Callahan Dr
- 7405 Central Avenue Pike
- 7704 Collier Rd
- 1342 Callahan Dr
- 7810 Galaxy Way Unit 11
- 1415 Hazelgreen Way
- 2415 Flannery Way
- 1440 Hazelgreen Way Unit 35
- 7119 Jackson Morgan Ln
- 1931 Old Callahan Dr
- 1951 Old Callahan Dr
- 7708 Ambergate Rd
- 7624 Camden Rd
