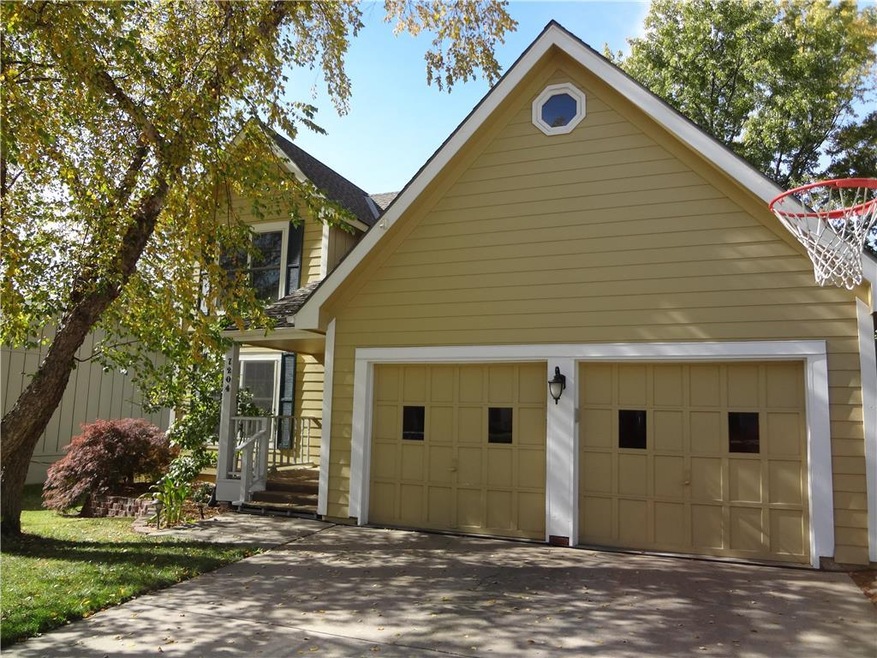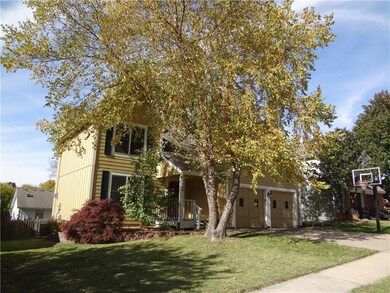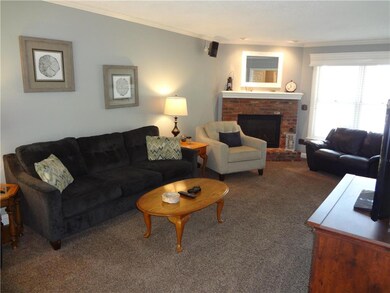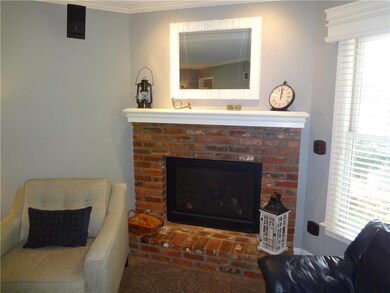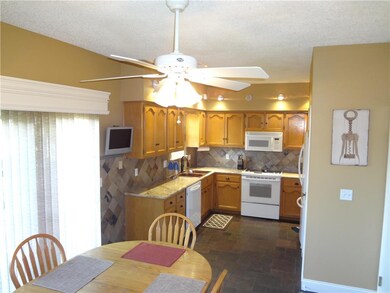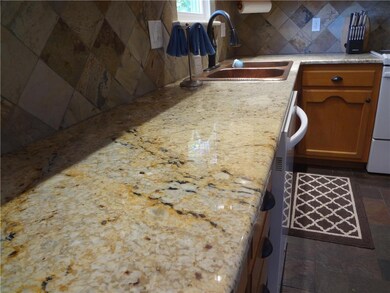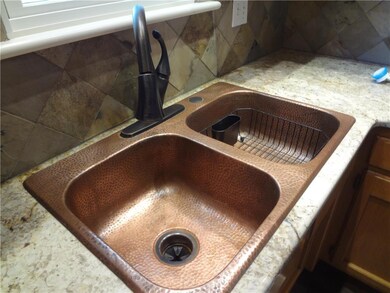
7204 Park St Shawnee, KS 66216
Highlights
- Deck
- Vaulted Ceiling
- Granite Countertops
- Shawnee Mission Northwest High School Rated A
- Traditional Architecture
- Skylights
About This Home
As of December 2018Made in the Shade!!!!Wonderfully maintained two story with many updates. Kitchen has Granite tops and special copper sink. All bathrooms are all updated and SPARKLING!!! Large Entertainment Deck over looks beautifully landscaped back yard. NEWER HVAC (2016) & WATER HEATER (2014)!!! Surprise Bonus office is hiding behind the Walk-In Master Closet. Pride in ownership is obvious here. Move-in ready and in a great location. Don't miss this one!!
Last Agent to Sell the Property
RE/MAX State Line License #BR00012354 Listed on: 10/25/2018

Home Details
Home Type
- Single Family
Est. Annual Taxes
- $2,925
Year Built
- Built in 1984
Parking
- 2 Car Attached Garage
- Inside Entrance
- Front Facing Garage
- Garage Door Opener
Home Design
- Traditional Architecture
- Frame Construction
- Composition Roof
- Wood Siding
Interior Spaces
- 1,389 Sq Ft Home
- Wet Bar: Carpet, Ceiling Fan(s), Shades/Blinds, Built-in Features, Ceramic Tiles, Granite Counters, Walk-In Closet(s), Fireplace
- Built-In Features: Carpet, Ceiling Fan(s), Shades/Blinds, Built-in Features, Ceramic Tiles, Granite Counters, Walk-In Closet(s), Fireplace
- Vaulted Ceiling
- Ceiling Fan: Carpet, Ceiling Fan(s), Shades/Blinds, Built-in Features, Ceramic Tiles, Granite Counters, Walk-In Closet(s), Fireplace
- Skylights
- Gas Fireplace
- Shades
- Plantation Shutters
- Drapes & Rods
- Living Room with Fireplace
Kitchen
- Eat-In Kitchen
- Electric Oven or Range
- Dishwasher
- Granite Countertops
- Laminate Countertops
- Disposal
Flooring
- Wall to Wall Carpet
- Linoleum
- Laminate
- Stone
- Ceramic Tile
- Luxury Vinyl Plank Tile
- Luxury Vinyl Tile
Bedrooms and Bathrooms
- 3 Bedrooms
- Cedar Closet: Carpet, Ceiling Fan(s), Shades/Blinds, Built-in Features, Ceramic Tiles, Granite Counters, Walk-In Closet(s), Fireplace
- Walk-In Closet: Carpet, Ceiling Fan(s), Shades/Blinds, Built-in Features, Ceramic Tiles, Granite Counters, Walk-In Closet(s), Fireplace
- Double Vanity
- Carpet
Basement
- Partial Basement
- Sump Pump
- Laundry in Basement
Outdoor Features
- Deck
- Enclosed patio or porch
Schools
- Benninghoven Elementary School
- Sm Northwest High School
Additional Features
- Wood Fence
- City Lot
- Forced Air Heating and Cooling System
Community Details
- Woodhaven Subdivision
Listing and Financial Details
- Exclusions: see disclosure
- Assessor Parcel Number QP91000002 0003
Ownership History
Purchase Details
Home Financials for this Owner
Home Financials are based on the most recent Mortgage that was taken out on this home.Purchase Details
Home Financials for this Owner
Home Financials are based on the most recent Mortgage that was taken out on this home.Similar Homes in Shawnee, KS
Home Values in the Area
Average Home Value in this Area
Purchase History
| Date | Type | Sale Price | Title Company |
|---|---|---|---|
| Warranty Deed | -- | Kansas City Title Inc | |
| Warranty Deed | -- | Continental Title Company |
Mortgage History
| Date | Status | Loan Amount | Loan Type |
|---|---|---|---|
| Previous Owner | $204,250 | New Conventional | |
| Previous Owner | $115,000 | New Conventional | |
| Previous Owner | $125,000 | New Conventional | |
| Previous Owner | $125,000 | Unknown |
Property History
| Date | Event | Price | Change | Sq Ft Price |
|---|---|---|---|---|
| 12/04/2018 12/04/18 | Sold | -- | -- | -- |
| 11/03/2018 11/03/18 | Pending | -- | -- | -- |
| 10/25/2018 10/25/18 | For Sale | $235,000 | +9.3% | $169 / Sq Ft |
| 10/26/2016 10/26/16 | Sold | -- | -- | -- |
| 09/17/2016 09/17/16 | Pending | -- | -- | -- |
| 09/14/2016 09/14/16 | For Sale | $215,000 | 0.0% | $154 / Sq Ft |
| 06/24/2016 06/24/16 | Sold | -- | -- | -- |
| 05/07/2016 05/07/16 | Pending | -- | -- | -- |
| 05/06/2016 05/06/16 | For Sale | $215,000 | -- | $143 / Sq Ft |
Tax History Compared to Growth
Tax History
| Year | Tax Paid | Tax Assessment Tax Assessment Total Assessment is a certain percentage of the fair market value that is determined by local assessors to be the total taxable value of land and additions on the property. | Land | Improvement |
|---|---|---|---|---|
| 2024 | $4,059 | $38,398 | $6,832 | $31,566 |
| 2023 | $3,823 | $35,673 | $6,832 | $28,841 |
| 2022 | $3,300 | $30,694 | $5,934 | $24,760 |
| 2021 | $3,333 | $29,049 | $5,395 | $23,654 |
| 2020 | $3,281 | $28,221 | $4,900 | $23,321 |
| 2019 | $3,171 | $27,255 | $4,277 | $22,978 |
| 2018 | $2,844 | $24,334 | $4,277 | $20,057 |
| 2017 | $2,925 | $24,645 | $3,748 | $20,897 |
| 2016 | $2,400 | $19,930 | $3,748 | $16,182 |
| 2015 | $2,221 | $19,205 | $3,748 | $15,457 |
| 2013 | -- | $17,745 | $3,748 | $13,997 |
Agents Affiliated with this Home
-

Seller's Agent in 2018
Darrel Hunter
RE/MAX State Line
(913) 901-7560
37 Total Sales
-
S
Buyer's Agent in 2018
Sally Chew
Welcome Home Real Estate LLC
(913) 553-5000
4 in this area
11 Total Sales
-

Seller's Agent in 2016
Sonja Stoskopf
ReeceNichols - Leawood
(913) 980-7800
2 in this area
110 Total Sales
-

Seller's Agent in 2016
Tina Branine
Keller Williams Realty Partners Inc.
(913) 708-8074
15 in this area
187 Total Sales
-
G
Seller Co-Listing Agent in 2016
Geoff Branine
Keller Williams Realty Partners Inc.
Map
Source: Heartland MLS
MLS Number: 2135987
APN: QP91000002-0003
- 13907 W 71st Place
- 13700 W 69th Terrace
- 7109 Hauser St
- 6919 Albervan St
- 13503 W 75th Terrace
- 13100 W 72nd St
- 7115 Richards Dr
- 7325 Oakview St
- 6731 Cottonwood Dr
- 7009 Gillette St
- 14810 W 72nd St
- 14718 W 70th St
- 12811 W 71st St
- 14801 W 70th St
- 6640 Pflumm Rd
- 7415 Constance St
- 14821 W 74th St
- 7809 Rene St
- 7143 Westgate St
- 7118 Westgate St
