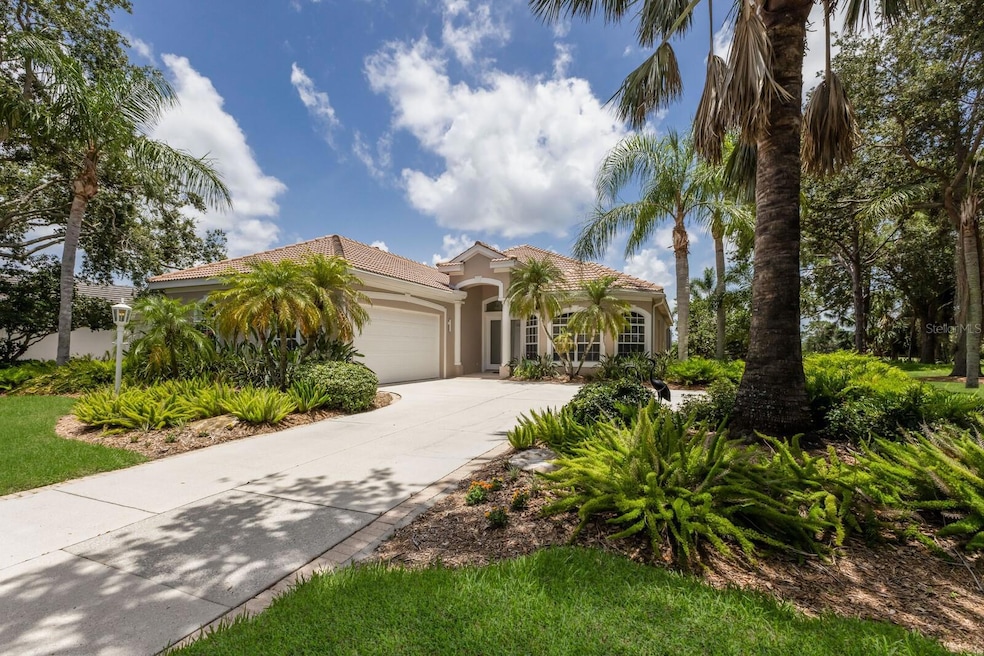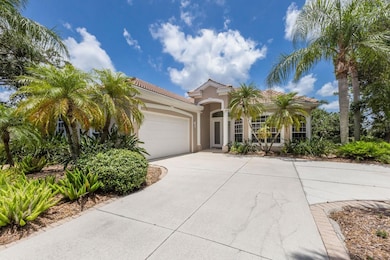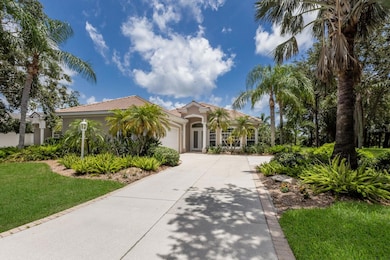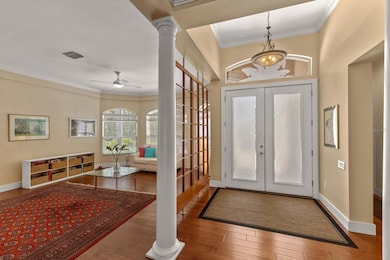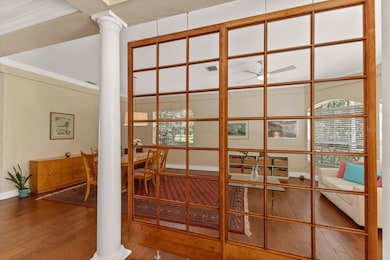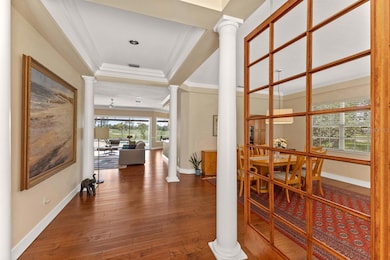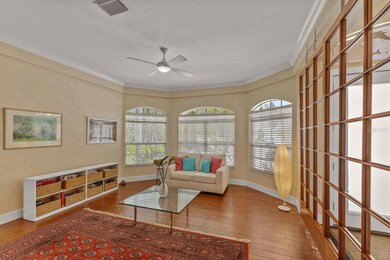
7204 Saint Georges Way University Park, FL 34201
Estimated payment $8,902/month
Highlights
- Lake Front
- On Golf Course
- Screened Pool
- Robert Willis Elementary School Rated A-
- Fitness Center
- Custom Home
About This Home
THIS BEAUTIFUL HOME HAS ONE OF THE MOST BEAUTIFUL LONG LAKE AND FAIRWAY VIEWS IN UNIVERSITY PARK COUNTRY CLUB. THE OWNERS HAVE INSTALLED PICTURE WINDOW POOL CAGE SCREENING TO MAXIMIZE THE VIEW! THIS IS ALSO AN END LOT WITH TOTAL PRIVACY! NEW ROOF IN 2024. HIGH QUALITY CUSTOM DESIGN AND UPGRADES MAKE THIS A VERY SPECIAL HOME! UPGRADES INCLUDE A VERY SPECIAL WOOD, SEE THROUGH WALL, SEPARATING THE FOYER FROM THE LIVING ROOM. IT IS A VERY COOL FEATURE! UPGRADED FLOORING AND HIGH CEILINGS WITH CROWN MOLDING THROUGHOUT. OPEN DINING ROOM TO LIVING ROOM WHICH IS ACCENTED BY A BAY WINDOW. AMAZING CHEF'S KITCHEN, LOADS OF CUSTOM WOOD CABINETRY, BEAUTIFUL STONE COUNTERTOPS, LARGE ISLAND, PLUS GOOD MORNING ROOM WITH A BAY WINDOW OVERLOOKING AN INCREDIBLE LAKE AND FAIRWAY VISTA! THIS HOME HAS THE POPULAR OPEN KITCHEN TO FAMILY ROOM DESIGN! A FIREPLACE AND ENTERTAINMENT WALL BUILT IN WITH WINE COOLER. ALL 3 BEDROOMS HAVE BEEN REDESIGNED, ALL MORE SPACIOUS. THE PRIMARY BEDROOM HAS A LARGE BEAUTIFUL BATHROOM ACCENTED BY A LARGE WALK IN SHOWER AND SOAKING TUB, LARGE WIC TOO! SPACIOUS LANAI WITH BEAUTIFUL IPE HARDWOOD DECKING. OTHER FEATURES INCLUDE A LARGE 2 CAR GARAGE PLUS SPACE FOR A GOLF CART WITH ITS OWN GARAGE DOOR, POLYASPARTIC COATED GARAGE FLOORING, CENTRAL VAC, WHOLE HOUSE WATER SOFTENER AND FILTRATION, SURGE PROTECTOR, RECENTLY RESURFACED POOL AND TILING. POOL BATH, LARGE LAUNDRY ROOM WITH LOADS OF CABINETS, STONE COUNTERTOPS WITH PLENTY OF SURFACE FOR FOLDING YOUR LAUNDRY. UNIVERSITY PARK COUNTRY CLUB IS THE MOST BEAUTIFUL COMUNITY IN SARASOTA, IS HEAVILY TREED WITH OLD OAKS AND OTHER AMAZING LANDSCAPING, IS WELL LOCATED CLOSE TO UTC MALL, GREAT RESTAURANTS, AND FABULOUS DOWNTOWN SARASOTA! PLEASE SEE THE ATTACHED DRONE VIDEO TO SEE THIS HOME'S SPECIAL LOCATION!
Listing Agent
RE/MAX ALLIANCE GROUP Brokerage Phone: 941-954-5454 License #0578137 Listed on: 07/18/2025

Co-Listing Agent
RE/MAX ALLIANCE GROUP Brokerage Phone: 941-954-5454 License #0271139
Home Details
Home Type
- Single Family
Est. Annual Taxes
- $7,821
Year Built
- Built in 1998
Lot Details
- 0.28 Acre Lot
- Lake Front
- On Golf Course
- West Facing Home
- Mature Landscaping
- Private Lot
- Landscaped with Trees
- Property is zoned PDR
HOA Fees
- $772 Monthly HOA Fees
Parking
- 2 Car Attached Garage
- Garage Door Opener
- Driveway
- Golf Cart Garage
Property Views
- Lake
- Golf Course
Home Design
- Custom Home
- Ranch Style House
- Florida Architecture
- Slab Foundation
- Tile Roof
- Block Exterior
- Stucco
Interior Spaces
- 2,902 Sq Ft Home
- Open Floorplan
- Crown Molding
- High Ceiling
- Gas Fireplace
- Sliding Doors
- Family Room with Fireplace
- Combination Dining and Living Room
Kitchen
- Eat-In Kitchen
- Built-In Oven
- Cooktop with Range Hood
- Microwave
- Dishwasher
- Wine Refrigerator
- Stone Countertops
- Solid Wood Cabinet
- Disposal
Flooring
- Engineered Wood
- Carpet
Bedrooms and Bathrooms
- 3 Bedrooms
- Split Bedroom Floorplan
- Walk-In Closet
Laundry
- Laundry Room
- Washer
Pool
- Screened Pool
- In Ground Pool
- In Ground Spa
- Gunite Pool
- Fence Around Pool
Schools
- Robert E Willis Elementary School
- Braden River Middle School
- Braden River High School
Utilities
- Central Air
- Heating System Uses Natural Gas
- Thermostat
- Underground Utilities
- Natural Gas Connected
- Gas Water Heater
- Fiber Optics Available
- Cable TV Available
Additional Features
- Irrigation System Uses Rainwater From Ponds
- Private Mailbox
Listing and Financial Details
- Visit Down Payment Resource Website
- Tax Lot 49
- Assessor Parcel Number 1919923951
Community Details
Overview
- Association fees include 24-Hour Guard, cable TV, pool, internet, ground maintenance, private road
- Uphoa/Amanda Goodhue Association, Phone Number (941) 355-3888
- Visit Association Website
- University Park Subdivision, Custom Floorplan
- University Park Community
- The community has rules related to deed restrictions, fencing, allowable golf cart usage in the community, vehicle restrictions
- Community Lake
Amenities
- Restaurant
- Clubhouse
Recreation
- Golf Course Community
- Tennis Courts
- Pickleball Courts
- Fitness Center
- Community Pool
- Community Spa
Security
- Security Guard
- Gated Community
Map
Home Values in the Area
Average Home Value in this Area
Tax History
| Year | Tax Paid | Tax Assessment Tax Assessment Total Assessment is a certain percentage of the fair market value that is determined by local assessors to be the total taxable value of land and additions on the property. | Land | Improvement |
|---|---|---|---|---|
| 2024 | $7,821 | $463,049 | -- | -- |
| 2023 | $7,731 | $449,562 | $0 | $0 |
| 2022 | $7,560 | $436,468 | $0 | $0 |
| 2021 | $7,250 | $423,755 | $0 | $0 |
| 2020 | $7,488 | $417,904 | $0 | $0 |
| 2019 | $6,192 | $408,508 | $0 | $0 |
| 2018 | $6,133 | $400,891 | $0 | $0 |
| 2017 | $5,716 | $392,645 | $0 | $0 |
| 2016 | $5,701 | $384,569 | $0 | $0 |
| 2015 | $5,759 | $381,896 | $0 | $0 |
| 2014 | $5,759 | $378,865 | $0 | $0 |
| 2013 | $5,679 | $373,266 | $0 | $0 |
Property History
| Date | Event | Price | Change | Sq Ft Price |
|---|---|---|---|---|
| 07/18/2025 07/18/25 | For Sale | $1,350,000 | -- | $465 / Sq Ft |
Purchase History
| Date | Type | Sale Price | Title Company |
|---|---|---|---|
| Special Warranty Deed | $433,000 | Platinum Title Of South Flor | |
| Trustee Deed | $310,100 | Attorney | |
| Warranty Deed | $104,600 | -- |
Mortgage History
| Date | Status | Loan Amount | Loan Type |
|---|---|---|---|
| Open | $285,000 | New Conventional | |
| Closed | $346,400 | New Conventional | |
| Previous Owner | $230,000 | Unknown | |
| Previous Owner | $80,000 | Credit Line Revolving | |
| Previous Owner | $460,000 | New Conventional | |
| Previous Owner | $150,000 | Credit Line Revolving | |
| Previous Owner | $83,600 | No Value Available |
Similar Homes in the area
Source: Stellar MLS
MLS Number: A4658215
APN: 19199-2395-1
- 7507 Ascot Ct
- 7327 Kensington Ct
- 7330 Kensington Ct
- 7528 Ascot Ct
- 7335 Saint Georges Way
- 7138 Kensington Ct
- 7303 Westminster Ct
- 7211 Marston Ct
- 7319 Westminster Ct
- 7727 Heyward Cir
- 7407 Green St
- 7340 Barclay Ct
- 7728 Rio Bella Place
- 7207 Saint Johns Way
- 7351 Meeting St
- 7615 Charleston St
- 6918 73rd Ct E
- 8019 Indigo Ridge Terrace
- 7015 Lancaster Ct
- 7217 Churston Ln
- 7135 Kensington Ct
- 7131 Kensington Ct
- 7452 Sea Island Ln
- 7330 Meeting St
- 7714 Ashley Cir
- 8146 Indigo Ridge Terrace
- 6718 Virginia Crossing
- 8134 Coates Row Place
- 7685 Plantation Cir Unit B
- 7658 Plantation Cir
- 7101 Victoria Cir
- 7922 Tybee Ct
- 7743 Plantation Cir
- 6628 Saint James Crossing
- 7755 Plantation Cir
- 7903 Hampton Ct
- 7605 Plantation Cir Unit n/a
- 8709 Spruce Hills Ct Unit 1202
- 7711 Whitebridge Glen
- 8854 White Sage Loop
