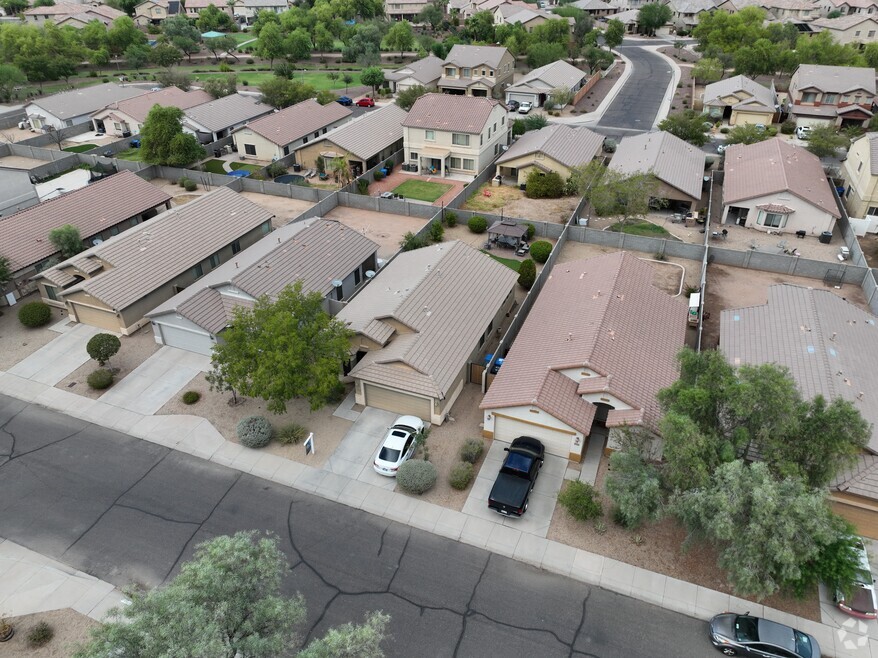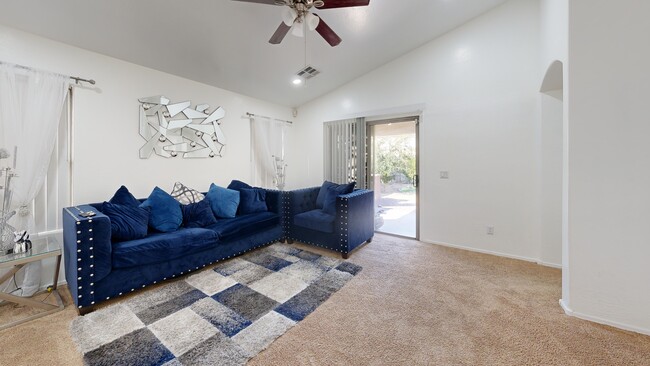
7204 W Beverly Rd Laveen, AZ 85339
Laveen NeighborhoodEstimated payment $2,119/month
Highlights
- Vaulted Ceiling
- Granite Countertops
- Covered Patio or Porch
- Phoenix Coding Academy Rated A
- Private Yard
- Eat-In Kitchen
About This Home
Your new home here is in absolutely immaculate condition. It has a split floor plan with two good sized secondary bedrooms on one side of the home towards the front and the primary bedroom in the rear of the property. Easy to maintain landscaping in the front & back. The rear yard has a covered patio and extended pavers in the backyard so you can relax and entertain under the gazebo. The primary bath has vanity with double sinks, private toilet room, walk in closet, garden tub, and separate shower. In the kitchen there is both an eat-in area and breakfast bar, quartz countertops, large stainless steel sink, recessed lighting, and contemporary cabinets with all the storage space you need. Don't miss out on this absolute beauty! It won't last long.
Home Details
Home Type
- Single Family
Est. Annual Taxes
- $1,577
Year Built
- Built in 2007
Lot Details
- 5,400 Sq Ft Lot
- Block Wall Fence
- Private Yard
HOA Fees
- $68 Monthly HOA Fees
Parking
- 2 Car Garage
- Garage Door Opener
Home Design
- Wood Frame Construction
- Tile Roof
- Stucco
Interior Spaces
- 1,393 Sq Ft Home
- 1-Story Property
- Vaulted Ceiling
- Ceiling Fan
- Recessed Lighting
- Double Pane Windows
- Washer and Dryer Hookup
Kitchen
- Eat-In Kitchen
- Breakfast Bar
- Built-In Microwave
- Granite Countertops
Flooring
- Carpet
- Tile
Bedrooms and Bathrooms
- 3 Bedrooms
- Primary Bathroom is a Full Bathroom
- 2 Bathrooms
- Dual Vanity Sinks in Primary Bathroom
- Soaking Tub
- Bathtub With Separate Shower Stall
Outdoor Features
- Covered Patio or Porch
Schools
- Desert Meadows Elementary School
- Betty Fairfax High School
Utilities
- Central Air
- Heating unit installed on the ceiling
- Heating System Uses Natural Gas
- High Speed Internet
- Cable TV Available
Community Details
- Association fees include ground maintenance, street maintenance
- Planned Unit Develop Association, Phone Number (623) 877-1396
- Built by GOLDEN HERITAGE HOMES INC
- Laveen Meadows Parcel 16 Subdivision
Listing and Financial Details
- Tax Lot 50
- Assessor Parcel Number 300-01-788
3D Interior and Exterior Tours
Floorplan
Map
Home Values in the Area
Average Home Value in this Area
Tax History
| Year | Tax Paid | Tax Assessment Tax Assessment Total Assessment is a certain percentage of the fair market value that is determined by local assessors to be the total taxable value of land and additions on the property. | Land | Improvement |
|---|---|---|---|---|
| 2025 | $1,608 | $11,345 | -- | -- |
| 2024 | $1,548 | $10,804 | -- | -- |
| 2023 | $1,548 | $25,360 | $5,070 | $20,290 |
| 2022 | $1,669 | $18,860 | $3,770 | $15,090 |
| 2021 | $1,669 | $17,580 | $3,510 | $14,070 |
| 2020 | $1,627 | $15,720 | $3,140 | $12,580 |
| 2019 | $1,628 | $13,980 | $2,790 | $11,190 |
| 2018 | $1,554 | $12,370 | $2,470 | $9,900 |
| 2017 | $1,475 | $10,710 | $2,140 | $8,570 |
| 2016 | $1,404 | $10,520 | $2,100 | $8,420 |
| 2015 | $1,267 | $9,980 | $1,990 | $7,990 |
Property History
| Date | Event | Price | List to Sale | Price per Sq Ft | Prior Sale |
|---|---|---|---|---|---|
| 10/28/2025 10/28/25 | Pending | -- | -- | -- | |
| 10/23/2025 10/23/25 | Price Changed | $367,000 | +0.5% | $263 / Sq Ft | |
| 10/10/2025 10/10/25 | Price Changed | $365,000 | 0.0% | $262 / Sq Ft | |
| 10/10/2025 10/10/25 | For Sale | $365,000 | -3.7% | $262 / Sq Ft | |
| 09/28/2025 09/28/25 | Pending | -- | -- | -- | |
| 09/18/2025 09/18/25 | Price Changed | $379,000 | -0.3% | $272 / Sq Ft | |
| 09/04/2025 09/04/25 | Price Changed | $380,000 | +0.3% | $273 / Sq Ft | |
| 08/13/2025 08/13/25 | Price Changed | $379,000 | -1.5% | $272 / Sq Ft | |
| 08/08/2025 08/08/25 | Price Changed | $384,900 | 0.0% | $276 / Sq Ft | |
| 07/16/2025 07/16/25 | For Sale | $385,000 | +13.6% | $276 / Sq Ft | |
| 02/28/2023 02/28/23 | Sold | $339,000 | 0.0% | $243 / Sq Ft | View Prior Sale |
| 01/31/2023 01/31/23 | Pending | -- | -- | -- | |
| 01/27/2023 01/27/23 | For Sale | $339,000 | 0.0% | $243 / Sq Ft | |
| 08/29/2016 08/29/16 | Rented | $1,100 | 0.0% | -- | |
| 08/19/2016 08/19/16 | Under Contract | -- | -- | -- | |
| 08/10/2016 08/10/16 | For Rent | $1,100 | +7.3% | -- | |
| 06/01/2015 06/01/15 | Rented | $1,025 | 0.0% | -- | |
| 05/15/2015 05/15/15 | Under Contract | -- | -- | -- | |
| 04/23/2015 04/23/15 | For Rent | $1,025 | -- | -- |
Purchase History
| Date | Type | Sale Price | Title Company |
|---|---|---|---|
| Warranty Deed | $339,000 | East Title | |
| Cash Sale Deed | $79,000 | None Available | |
| Trustee Deed | $73,000 | None Available | |
| Special Warranty Deed | -- | Servicelink | |
| Special Warranty Deed | $214,133 | The Talon Group |
Mortgage History
| Date | Status | Loan Amount | Loan Type |
|---|---|---|---|
| Open | $322,050 | New Conventional | |
| Previous Owner | $171,306 | New Conventional |
About the Listing Agent

Experienced Realtor Serving Phoenix, AZ and Surrounding Areas. As a dedicated real estate expert with eXp Realty, I specialize in helping buyers and sellers throughout Maricopa county and nearby communities navigate the market with confidence. Whether you're searching for your dream home or ready to sell, I provide responsive, attentive, and results-driven service every step of the way. Looking for an agent who truly listens to your needs? Want someone who knows how to strategically market your
Ruben's Other Listings
Source: Arizona Regional Multiple Listing Service (ARMLS)
MLS Number: 6893264
APN: 300-01-788
- 7241 W Donner Dr
- 7904 S 74th Ave
- 7030 W Beverly Rd
- 7205 W Ellis St
- 7242 W Ellis St
- 8420 S 69th Ln
- 7417 W Park St
- 7129 W Carter Rd
- 6918 W Winston Dr
- 7315 S 75th Dr
- 7056 W Desert Dr
- 6920 W Fremont Rd
- 7529 W Park St
- 7521 S 76th Dr
- 7517 S 76th Dr
- 7507 S 75th Dr
- 7509 S 76th Dr
- 7505 S 76th Dr
- 7541 W Park St
- Thames Plan at Laveen Springs





