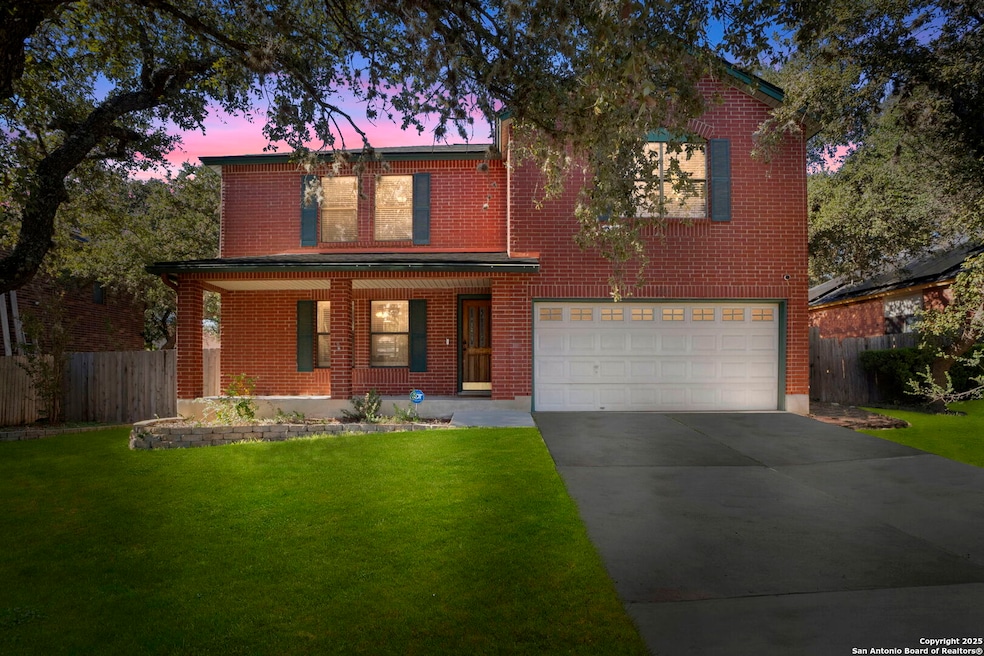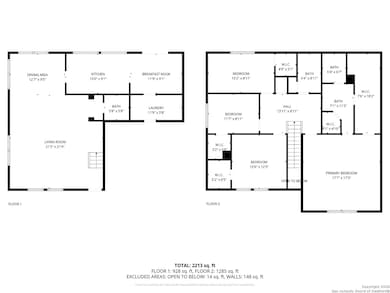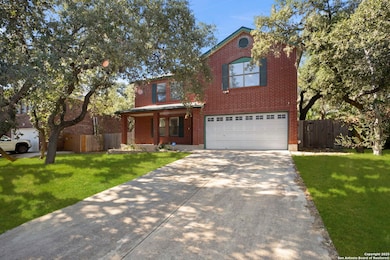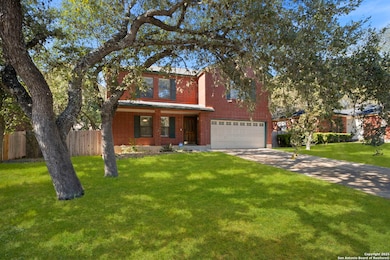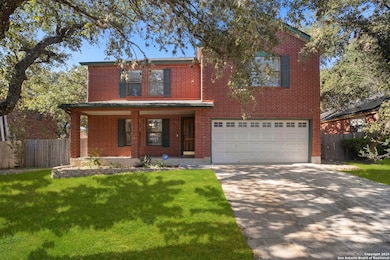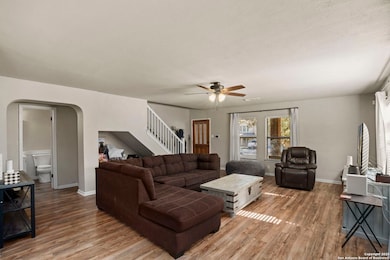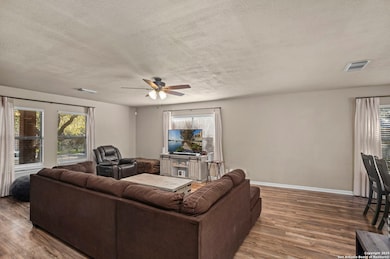7205 Breeze Hollow San Antonio, TX 78250
Northwest Neighborhood
4
Beds
2.5
Baths
--
Sq Ft
7,841
Sq Ft Lot
Highlights
- Two Living Areas
- Walk-In Pantry
- Walk-In Closet
- Covered Patio or Porch
- Eat-In Kitchen
- Laundry Room
About This Home
Step into this beautiful well maintained home with solid surface flooring and ceramic tile throughout home. Large family and dining area is perfect for entertaining. The welcoming covered back patio is the perfect place for outdoor barbecues. The large backyard has mature trees and shade with plenty of room for pets and or outdoor actives. Spacious primary bedroom with huge restroom and walk in closets. This home is a must see.
Home Details
Home Type
- Single Family
Est. Annual Taxes
- $4,742
Year Built
- Built in 1992
Lot Details
- 7,841 Sq Ft Lot
- Fenced
Parking
- 2 Car Garage
Home Design
- Brick Exterior Construction
- Slab Foundation
- Composition Roof
- Masonry
Interior Spaces
- 2-Story Property
- Ceiling Fan
- Window Treatments
- Two Living Areas
Kitchen
- Eat-In Kitchen
- Walk-In Pantry
- Dishwasher
- Disposal
Flooring
- Carpet
- Linoleum
- Ceramic Tile
Bedrooms and Bathrooms
- 4 Bedrooms
- Walk-In Closet
Laundry
- Laundry Room
- Laundry on lower level
- Laundry Tub
- Washer Hookup
Outdoor Features
- Covered Patio or Porch
Utilities
- Central Heating and Cooling System
- Heat Pump System
- Electric Water Heater
- Phone Available
- Cable TV Available
Community Details
- Northwest Crossing Subdivision
Listing and Financial Details
- Seller Concessions Not Offered
Map
Source: San Antonio Board of REALTORS®
MLS Number: 1920619
APN: 18515-062-0220
Nearby Homes
- 7233 Breeze Hollow
- 7111 Bart Hollow
- 7114 Breeze Hollow
- 9734 Knob Oak
- 7010 Almond Green Dr
- 7219 Webbwood Way
- 7135 Gallery Ridge
- 7246 Enchanted Flame St
- 9618 Alderwood
- 9130 Village Brown
- 9590 Campton Farms
- 9151 Tree Village
- 10254 Dover Ridge Unit 204
- 6763 Shadow Run
- 7415 Pebblewood
- 9245 Village Brown
- 9517 Cantura Crest
- 9626 Blossom Tree
- 9211 Deer Village
- 6222 Aragon Village
- 7226 Lazy Canyon
- 7263 Enchanted Flame St
- 10254 Dover Ridge
- 9651 Hillside Trail
- 9631 Hillside Trail
- 9130 Village Brown
- 6939 Misty Brook
- 10254 Dover Ridge Unit 206
- 7203 Shadow Ridge
- 9538 Campton Farms
- 9931 Royal Hunt
- 9150 Park Trail
- 7272 Hardesty
- 7260 Hardesty
- 7242 Artisan Ln
- 9806 Kelton Dr
- 7254 Brandyridge
- 7315 Sidbury Cir
- 9928 Ardash Ln
- 9343 Valley Gate
