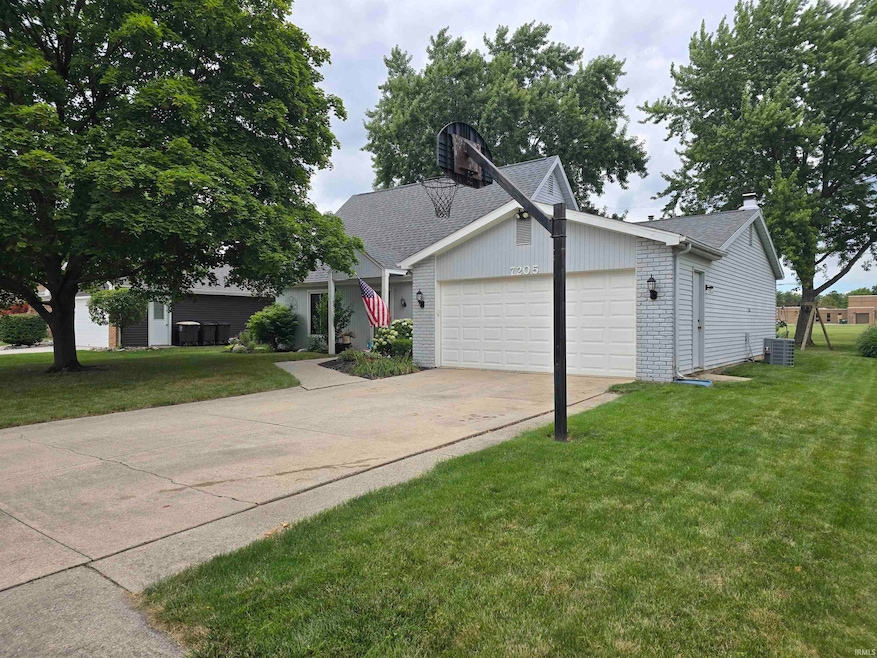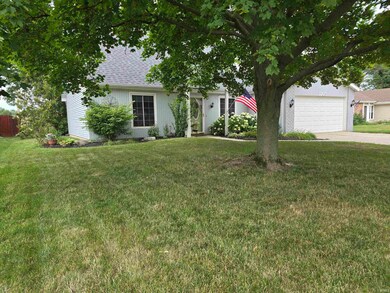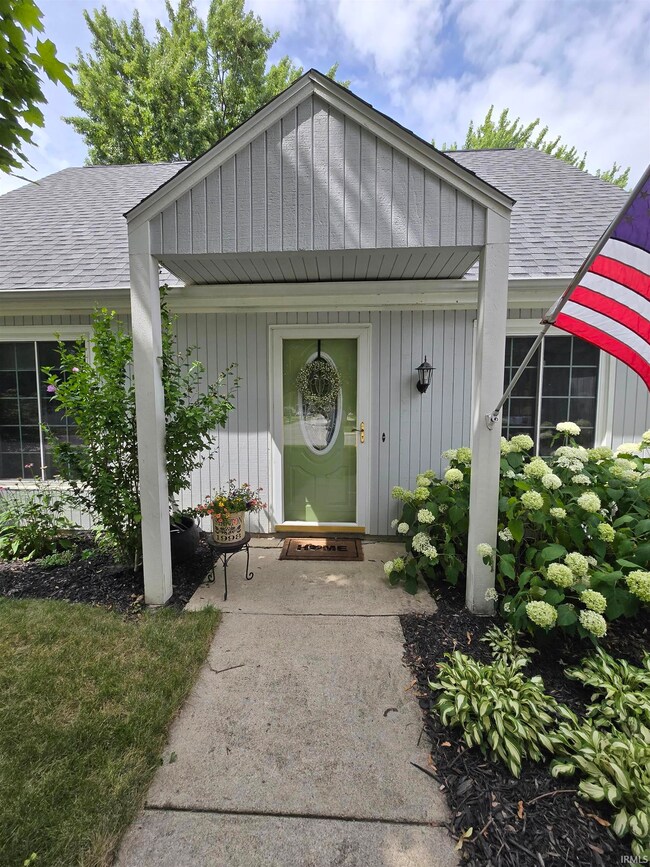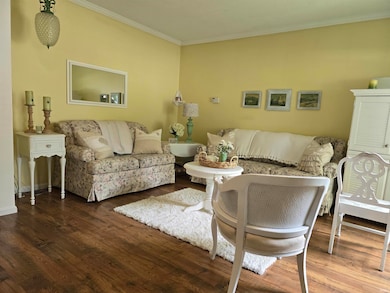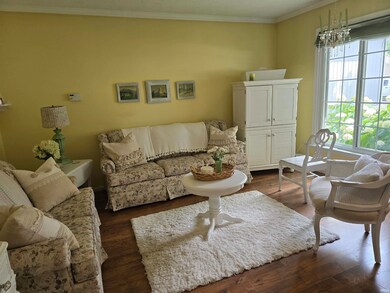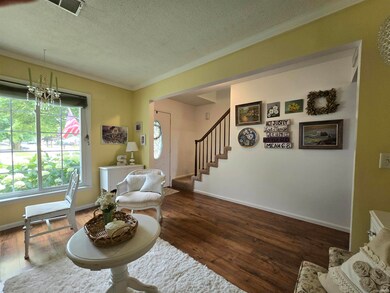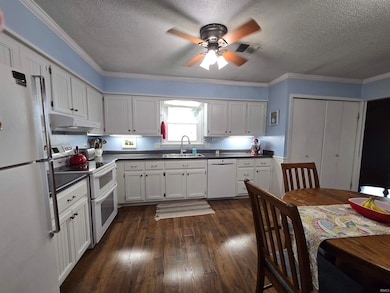
7205 Chivington Dr Fort Wayne, IN 46815
Lake Forest NeighborhoodHighlights
- Primary Bedroom Suite
- Cathedral Ceiling
- Utility Room in Garage
- Cape Cod Architecture
- 1 Fireplace
- Beamed Ceilings
About This Home
As of August 2024This four-bedroom cape cod has been well maintained and is truly ready for its next fortunate owners! It offers two updated bathrooms, a bright and spacious eat-in kitchen with a double oven, a beamed cathedral ceilinged family room complete with fireplace and a patio door that welcomes you to a great backyard full of recreational and relaxation options. The over-sized concrete patio has a firepit as a focal point. There is a solid playset, mature shade trees, a zip line, space to play, and a very handy storage shed. Speaking of space to play, the backyard adjoins the very large recreational field behind Blackhawk Middle School. As if that is not enough, Jehl Park is right in the neighborhood within walking distance and Kreger Park and the River Greenway are also nearby! I should mention that the owner’s bedroom plus the 2nd bedroom are both conveniently located on the main floor and the other large bedrooms each have two closets. The roof is just 3 years old and the HVAC is less than a year old. We are planning an open house for this Sunday from 3:00 until 5:00 if it is still available, but I suggest you not wait that long!
Last Agent to Sell the Property
CENTURY 21 Bradley Realty, Inc Brokerage Phone: 260-610-3253 Listed on: 07/05/2024

Home Details
Home Type
- Single Family
Est. Annual Taxes
- $1,916
Year Built
- Built in 1975
Lot Details
- 9,801 Sq Ft Lot
- Lot Dimensions are 70' x 140'
- Landscaped
- Level Lot
Parking
- 2 Car Attached Garage
- Garage Door Opener
- Driveway
Home Design
- Cape Cod Architecture
- Slab Foundation
- Poured Concrete
- Shingle Roof
- Asphalt Roof
- Wood Siding
Interior Spaces
- 1,700 Sq Ft Home
- 1.5-Story Property
- Crown Molding
- Beamed Ceilings
- Cathedral Ceiling
- Ceiling Fan
- 1 Fireplace
- Screen For Fireplace
- Utility Room in Garage
- Storm Doors
- Gas Oven or Range
Flooring
- Carpet
- Laminate
- Ceramic Tile
Bedrooms and Bathrooms
- 4 Bedrooms
- Primary Bedroom Suite
- Bathtub with Shower
Laundry
- Laundry on main level
- Washer and Gas Dryer Hookup
Attic
- Storage In Attic
- Pull Down Stairs to Attic
Schools
- Haley Elementary School
- Blackhawk Middle School
- Snider High School
Utilities
- Forced Air Heating and Cooling System
- Heating System Uses Gas
- Generator Hookup
Additional Features
- Patio
- Suburban Location
Community Details
- Lake Forest Subdivision
- Community Fire Pit
Listing and Financial Details
- Assessor Parcel Number 02-08-34-202-008.000-072
Ownership History
Purchase Details
Home Financials for this Owner
Home Financials are based on the most recent Mortgage that was taken out on this home.Similar Homes in the area
Home Values in the Area
Average Home Value in this Area
Purchase History
| Date | Type | Sale Price | Title Company |
|---|---|---|---|
| Warranty Deed | $250,000 | Meridian Title |
Property History
| Date | Event | Price | Change | Sq Ft Price |
|---|---|---|---|---|
| 08/09/2024 08/09/24 | Sold | $250,000 | -2.0% | $147 / Sq Ft |
| 07/12/2024 07/12/24 | Pending | -- | -- | -- |
| 07/05/2024 07/05/24 | For Sale | $255,000 | -- | $150 / Sq Ft |
Tax History Compared to Growth
Tax History
| Year | Tax Paid | Tax Assessment Tax Assessment Total Assessment is a certain percentage of the fair market value that is determined by local assessors to be the total taxable value of land and additions on the property. | Land | Improvement |
|---|---|---|---|---|
| 2024 | $1,916 | $203,000 | $27,000 | $176,000 |
| 2023 | $1,911 | $178,800 | $27,000 | $151,800 |
| 2022 | $1,892 | $169,200 | $27,000 | $142,200 |
| 2021 | $1,592 | $143,800 | $19,800 | $124,000 |
| 2020 | $1,573 | $144,600 | $19,800 | $124,800 |
| 2019 | $1,477 | $136,600 | $19,800 | $116,800 |
| 2018 | $1,377 | $127,000 | $19,800 | $107,200 |
| 2017 | $1,238 | $113,800 | $19,800 | $94,000 |
| 2016 | $1,157 | $107,900 | $19,800 | $88,100 |
| 2014 | $964 | $99,100 | $19,800 | $79,300 |
| 2013 | $919 | $97,600 | $19,800 | $77,800 |
Agents Affiliated with this Home
-
Dale Johnson
D
Seller's Agent in 2024
Dale Johnson
CENTURY 21 Bradley Realty, Inc
(260) 399-1177
2 in this area
30 Total Sales
-
Samantha Stoner

Buyer's Agent in 2024
Samantha Stoner
Mike Thomas Assoc., Inc
(260) 402-7940
1 in this area
75 Total Sales
-
James Felger

Buyer Co-Listing Agent in 2024
James Felger
Mike Thomas Assoc., Inc
(260) 210-2120
1 in this area
527 Total Sales
Map
Source: Indiana Regional MLS
MLS Number: 202424759
APN: 02-08-34-202-008.000-072
- 2704 Busche Dr
- 7109 Antebellum Dr
- 3126 Marias Dr
- 3222 Wakashan Place
- 7609 Preakness Cove
- 7304 Antebellum Blvd
- 7619 Preakness Cove
- 7618 Preakness Cove
- 2005 Forest Valley Dr
- 3323 Kiowa Ct
- 6932 White Eagle Dr
- 6601 Bennington Dr
- 7224 Winnebago Dr
- 7735 Greymoor Dr
- 6505 Monarch Dr
- 7321 Kern Valley Dr
- 7807 Tipperary Trail
- 3010 Sandarac Ln
- 6511 Dumont Dr
- 7707 Glenoak Pkwy
