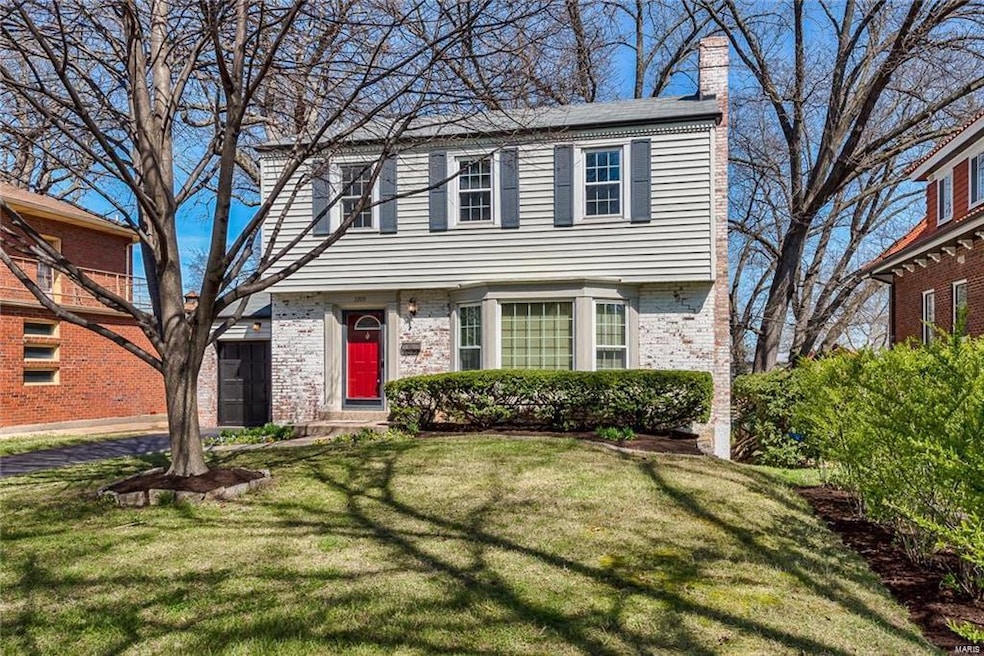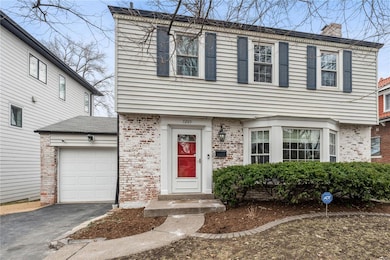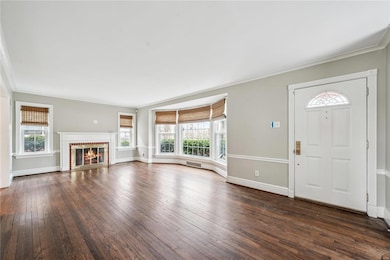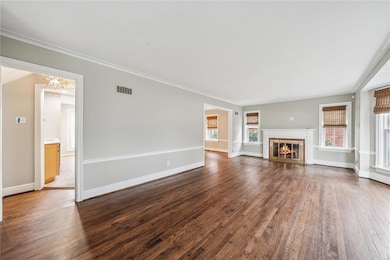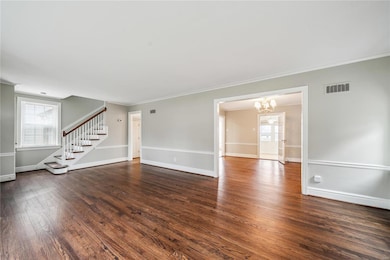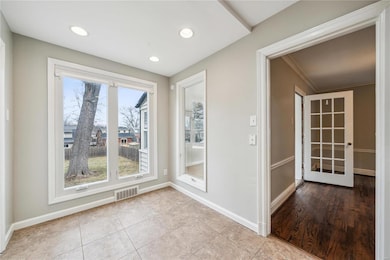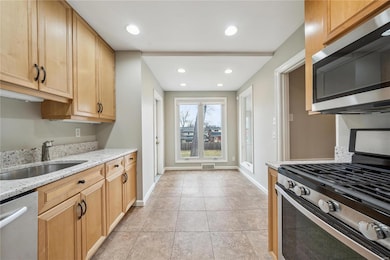
7205 Forsyth Blvd Saint Louis, MO 63105
Highlights
- Wood Flooring
- Forced Air Heating System
- Gas Fireplace
- 1 Car Attached Garage
About This Home
As of March 2025This delightfully light and bright charming white-washed brick home, located close to Urban Clayton, Wash U, and Forest Park, has it all! The 3-bedroom, 1.5-bath gem features a gracious living room with a cozy gas fireplace and a sunny south-facing bay window. Adjacent to the formal dining room is a delightful sunroom, offering serene views of the impressively large fenced yard—perfect for letting the pups run wild.The updated kitchen, with its inviting eat-in area and convenient half bath, is a dream for any home cook. A one-car attached garage provides easy access and ample storage. The LL incl. a rec room, ideal for entertaining or relaxation. The home is equipped with newer windows, a sewer video available for review, and it passes the U City inspection. Plus, you'll enjoy the comfort of a new A/C system. Upstairs, three spacious bedrooms and a generously sized full bath complete this perfect blend of charm and practicality. This home is ready to welcome its new owners!
Last Agent to Sell the Property
Coldwell Banker Realty - Gundaker License #1999096427 Listed on: 02/28/2025

Home Details
Home Type
- Single Family
Est. Annual Taxes
- $5,264
Year Built
- Built in 1929
Parking
- 1 Car Attached Garage
- Garage Door Opener
Interior Spaces
- 1,640 Sq Ft Home
- 2-Story Property
- Gas Fireplace
- Wood Flooring
- Basement Fills Entire Space Under The House
Kitchen
- <<microwave>>
- Dishwasher
- Disposal
Bedrooms and Bathrooms
- 3 Bedrooms
Schools
- Flynn Park Elem. Elementary School
- Brittany Woods Middle School
- University City Sr. High School
Additional Features
- Lot Dimensions are 50x165
- Forced Air Heating System
Community Details
- Recreational Area
Ownership History
Purchase Details
Home Financials for this Owner
Home Financials are based on the most recent Mortgage that was taken out on this home.Purchase Details
Home Financials for this Owner
Home Financials are based on the most recent Mortgage that was taken out on this home.Purchase Details
Home Financials for this Owner
Home Financials are based on the most recent Mortgage that was taken out on this home.Similar Homes in Saint Louis, MO
Home Values in the Area
Average Home Value in this Area
Purchase History
| Date | Type | Sale Price | Title Company |
|---|---|---|---|
| Warranty Deed | -- | Title Partners | |
| Warranty Deed | $315,500 | Investors Title Co Clayton | |
| Warranty Deed | -- | St Louis Title Llc Cm |
Mortgage History
| Date | Status | Loan Amount | Loan Type |
|---|---|---|---|
| Previous Owner | $220,000 | Commercial | |
| Previous Owner | $60,000 | Future Advance Clause Open End Mortgage | |
| Previous Owner | $187,600 | New Conventional | |
| Previous Owner | $107,350 | New Conventional |
Property History
| Date | Event | Price | Change | Sq Ft Price |
|---|---|---|---|---|
| 03/07/2025 03/07/25 | Sold | -- | -- | -- |
| 03/03/2025 03/03/25 | Pending | -- | -- | -- |
| 02/28/2025 02/28/25 | For Sale | $439,000 | 0.0% | $268 / Sq Ft |
| 08/07/2020 08/07/20 | Rented | $2,400 | +4.3% | -- |
| 08/02/2020 08/02/20 | Under Contract | -- | -- | -- |
| 07/28/2020 07/28/20 | For Rent | $2,300 | +9.5% | -- |
| 08/15/2018 08/15/18 | Rented | $2,100 | 0.0% | -- |
| 07/02/2018 07/02/18 | Under Contract | -- | -- | -- |
| 06/22/2018 06/22/18 | Price Changed | $2,100 | -8.7% | $1 / Sq Ft |
| 06/08/2018 06/08/18 | For Rent | $2,300 | 0.0% | -- |
| 05/03/2016 05/03/16 | Sold | -- | -- | -- |
| 04/13/2016 04/13/16 | Pending | -- | -- | -- |
| 04/01/2016 04/01/16 | Price Changed | $329,000 | -2.9% | $201 / Sq Ft |
| 03/16/2016 03/16/16 | For Sale | $339,000 | -- | $207 / Sq Ft |
Tax History Compared to Growth
Tax History
| Year | Tax Paid | Tax Assessment Tax Assessment Total Assessment is a certain percentage of the fair market value that is determined by local assessors to be the total taxable value of land and additions on the property. | Land | Improvement |
|---|---|---|---|---|
| 2023 | $5,264 | $74,650 | $45,520 | $29,130 |
| 2022 | $4,881 | $64,580 | $40,470 | $24,110 |
| 2021 | $4,830 | $64,580 | $40,470 | $24,110 |
| 2020 | $4,944 | $64,470 | $44,100 | $20,370 |
| 2019 | $4,945 | $64,470 | $44,100 | $20,370 |
| 2018 | $4,823 | $58,140 | $28,860 | $29,280 |
| 2017 | $4,833 | $58,140 | $28,860 | $29,280 |
| 2016 | $4,766 | $54,880 | $30,840 | $24,040 |
| 2015 | $4,736 | $54,880 | $30,840 | $24,040 |
| 2014 | $4,527 | $51,530 | $15,010 | $36,520 |
Agents Affiliated with this Home
-
Valerie Engel

Seller's Agent in 2025
Valerie Engel
Coldwell Banker Realty - Gundaker
(314) 494-9811
34 in this area
123 Total Sales
-
Molly Richardson

Buyer's Agent in 2025
Molly Richardson
Dielmann Sotheby's International Realty
(314) 568-8521
4 in this area
84 Total Sales
-
Dede Dooley

Seller's Agent in 2020
Dede Dooley
RedKey Realty Leaders
(314) 497-2145
2 in this area
52 Total Sales
-
Ted Wight

Seller's Agent in 2016
Ted Wight
Dielmann Sotheby's International Realty
(314) 607-5555
21 in this area
317 Total Sales
-
Steven Engel
S
Buyer Co-Listing Agent in 2016
Steven Engel
Engel & Voelkers St. Louis
(314) 852-1613
4 in this area
30 Total Sales
Map
Source: MARIS MLS
MLS Number: MIS25009192
APN: 19J-53-0791
- 7041 Northmoor Dr
- 7333 Lindell Blvd
- 8 Carrswold Dr
- 7107 Pershing Ave
- 7124 Waterman Ave
- 7360 Kingsbury Blvd
- 7609 Carswold Dr
- 20 Ridgemoor Dr
- 6954 Kingsbury Blvd
- 150 Carondelet Plaza Unit 702
- 150 Carondelet Plaza Unit 2901
- 7266 Creveling Dr
- 436 W Point Ct
- 314 S Hanley Rd Unit 1N
- 7642 Westmoreland Ave
- 50 Crestwood Dr
- 7337 Teasdale Ave
- 7360 Teasdale Ave
- 46 Broadview Dr
- 7247 Princeton Ave
