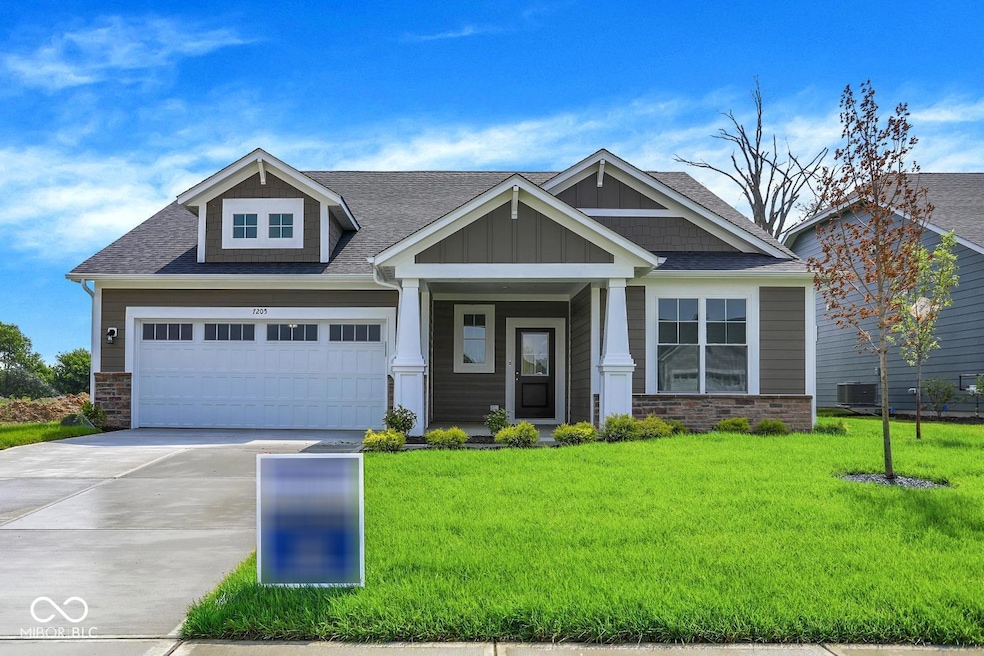
7205 Rose Hill Ave Brownsburg, IN 46112
Estimated payment $2,259/month
Highlights
- Very Popular Property
- New Construction
- Formal Dining Room
- Delaware Trail Elementary School Rated A+
- Craftsman Architecture
- 2 Car Attached Garage
About This Home
The home named Harmony exudes elegance and comfort, starting with its stunning Quartz countertops that add a touch of luxury to the kitchen and bathrooms. It features a spacious 2-car garage, providing convenient parking and extra storage space. The covered porch offers a welcoming entrance, perfect for relaxing outdoors regardless of the weather. Step outside onto the inviting patio, ideal for outdoor dining, entertaining, or simply enjoying the fresh air. The private owner's suite is a true retreat, featuring French doors that lead seamlessly into a versatile flex room, perfect for a home office, gym, or cozy sitting area. Modern amenities are thoughtfully incorporated throughout, ensuring convenience and style in every corner. Additionally, your lawn is meticulously maintained for you, so you can enjoy your weekends without the hassle of grass cutting. Highlights: Covered Porch Quartz Countertops 2 Car Garage French Doors to Flex Patio Stainless Steel Appliances
Home Details
Home Type
- Single Family
Est. Annual Taxes
- $80
Year Built
- Built in 2025 | New Construction
HOA Fees
- $197 Monthly HOA Fees
Parking
- 2 Car Attached Garage
Home Design
- Craftsman Architecture
- Slab Foundation
- Cement Siding
- Cultured Stone Exterior
Interior Spaces
- 1,776 Sq Ft Home
- 1-Story Property
- Formal Dining Room
Kitchen
- Gas Oven
- Microwave
- Dishwasher
- Disposal
Bedrooms and Bathrooms
- 2 Bedrooms
- 2 Full Bathrooms
Laundry
- Laundry Room
- Laundry on main level
Schools
- Delaware Trail Elementary School
- Brownsburg East Middle School
- Brownsburg High School
Additional Features
- 7,971 Sq Ft Lot
- Central Air
Community Details
- Association fees include nature area, walking trails
- Fairview West Subdivision
Listing and Financial Details
- Tax Lot 44
- Assessor Parcel Number 320233380062000026
Map
Home Values in the Area
Average Home Value in this Area
Tax History
| Year | Tax Paid | Tax Assessment Tax Assessment Total Assessment is a certain percentage of the fair market value that is determined by local assessors to be the total taxable value of land and additions on the property. | Land | Improvement |
|---|---|---|---|---|
| 2024 | $80 | $1,500 | $1,500 | $0 |
Property History
| Date | Event | Price | Change | Sq Ft Price |
|---|---|---|---|---|
| 07/25/2025 07/25/25 | Price Changed | $375,393 | 0.0% | $211 / Sq Ft |
| 07/25/2025 07/25/25 | For Sale | $375,393 | -0.3% | $211 / Sq Ft |
| 07/18/2025 07/18/25 | Pending | -- | -- | -- |
| 07/10/2025 07/10/25 | Price Changed | $376,393 | -0.3% | $212 / Sq Ft |
| 07/07/2025 07/07/25 | Price Changed | $377,393 | -2.6% | $212 / Sq Ft |
| 06/23/2025 06/23/25 | For Sale | $387,393 | -- | $218 / Sq Ft |
About the Listing Agent

I am a dedicated professional with 24 years of experience in Indianapolis and surrounding areas. I offer expertise in helping home buyers find homes and in selling their existing homes plus I work extensively with real estate investors. I also stage all my listings to help enhance all the homes features. Please feel free to ask me if there is anything else you would like to know. I look forward to partnering with you and tackling your next real estate endeavor.
Peg's Other Listings
Source: MIBOR Broker Listing Cooperative®
MLS Number: 22046704
APN: 32-02-33-380-062.000-026
- 7195 Rose Hill Ave
- 7181 Rose Hill Ave
- 7159 Rose Hill Ave
- 7170 Rose Hill Ave
- 7149 Rose Hill Ave
- 7139 Rose Hill Ave
- 5778 Greenbrier Ct
- 5777 Greenbrier Ct
- 5949 Seabrook Dr
- 5856 Fair Oak Cir
- 5761 Greenbrier Ct
- 5993 Caplane Dr
- S-2820-3 Rowan Plan at Fairview West - Single Family Homes
- V-1776 Harmony Plan at Fairview West - Single Family Villas
- V-1443 Sonata Plan at Fairview West - Single Family Villas
- V-1905 Cadenza Plan at Fairview West - Single Family Villas
- S-3142-3 Willow Plan at Fairview West - Single Family Homes
- S-2397-2 Olympia Plan at Fairview West - Single Family Homes
- S-2353-3 Aspen Plan at Fairview West - Single Family Homes
- S-2444-3 Sedona Plan at Fairview West - Single Family Homes
- 6809 Blackwater Ln
- 5626 Hammon Dr
- 5921 E Main St
- 607 Albermarle Dr
- 718 Jefferson Park Dr
- 615 Albermarle Dr
- 719 Jefferson Park Dr
- 1580 Winding Creek Trail
- 1579 Winding Creek Trail
- 321 E Brixton Woods Dr
- 37 Lasalle Ln
- 7249 Arbuckle Commons
- 5793 Green St
- 711 Greenridge Pkwy
- 320 N Jefferson St
- 757 Kingston Cir
- 7101 Oak Trace Ln
- 510 N Enderly Ave
- 1334 Fall Ridge Dr
- 7044 Meadow Trail Unit 5






