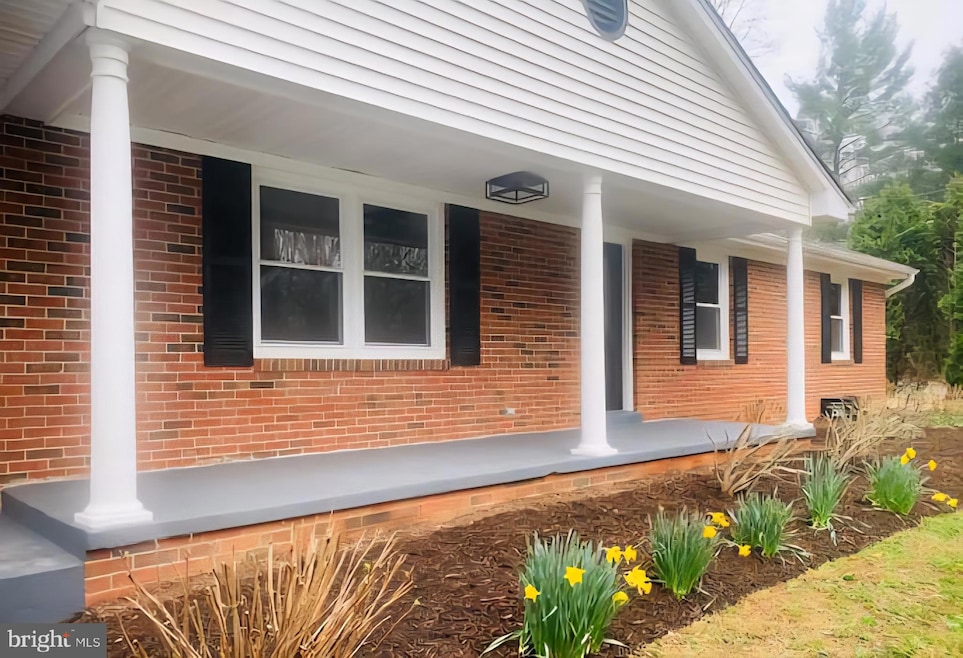
7205 Silver Beech Ln Warrenton, VA 20187
Vint Hill NeighborhoodEstimated payment $3,685/month
Total Views
8,291
4
Beds
3
Baths
2,728
Sq Ft
$225
Price per Sq Ft
Highlights
- Rambler Architecture
- 1 Attached Carport Space
- Central Heating and Cooling System
- No HOA
- Brick Front
About This Home
Welcome to this beautifully updated 4-bedroom, 3-bath rambler nestled on a full acre of serene land. This home boasts a spacious, open-concept layout with a gourmet kitchen that features high-end appliances, custom cabinetry, and sleek countertops—perfect for both everyday living and entertaining.
Enjoy your morning coffee on the inviting front porch or relax in the large, fully fenced backyard—ideal for pets, play, or gardening. With three fully renovated bathrooms, modern finishes throughout, and generous living space, this home combines comfort, style, and function in a peaceful setting.
Home Details
Home Type
- Single Family
Est. Annual Taxes
- $3,814
Year Built
- Built in 1971
Lot Details
- 1.04 Acre Lot
- Property is zoned R1
Home Design
- Rambler Architecture
- Permanent Foundation
- Brick Front
Interior Spaces
- Property has 2 Levels
- Natural lighting in basement
Bedrooms and Bathrooms
Parking
- 1 Parking Space
- 1 Attached Carport Space
- Driveway
Schools
- C. Hunter Ritchie Elementary School
- Auburn Middle School
- Kettle Run High School
Utilities
- Central Heating and Cooling System
- 200+ Amp Service
- Natural Gas Water Heater
- On Site Septic
Community Details
- No Home Owners Association
Listing and Financial Details
- Tax Lot 14
- Assessor Parcel Number 6995-73-9199
Map
Create a Home Valuation Report for This Property
The Home Valuation Report is an in-depth analysis detailing your home's value as well as a comparison with similar homes in the area
Home Values in the Area
Average Home Value in this Area
Tax History
| Year | Tax Paid | Tax Assessment Tax Assessment Total Assessment is a certain percentage of the fair market value that is determined by local assessors to be the total taxable value of land and additions on the property. | Land | Improvement |
|---|---|---|---|---|
| 2025 | $4,085 | $422,400 | $120,800 | $301,600 |
| 2024 | $3,997 | $422,400 | $120,800 | $301,600 |
| 2023 | $3,828 | $422,400 | $120,800 | $301,600 |
| 2022 | $3,828 | $422,400 | $120,800 | $301,600 |
| 2021 | $2,757 | $276,000 | $120,000 | $156,000 |
| 2020 | $2,757 | $276,000 | $120,000 | $156,000 |
| 2019 | $2,757 | $276,000 | $120,000 | $156,000 |
| 2018 | $2,724 | $276,000 | $120,000 | $156,000 |
| 2016 | $2,623 | $251,100 | $120,000 | $131,100 |
| 2015 | -- | $251,100 | $120,000 | $131,100 |
| 2014 | -- | $251,100 | $120,000 | $131,100 |
Source: Public Records
Property History
| Date | Event | Price | Change | Sq Ft Price |
|---|---|---|---|---|
| 07/14/2025 07/14/25 | Price Changed | $615,000 | -1.9% | $225 / Sq Ft |
| 07/02/2025 07/02/25 | Price Changed | $626,900 | -0.5% | $230 / Sq Ft |
| 06/26/2025 06/26/25 | For Sale | $629,900 | +14.5% | $231 / Sq Ft |
| 04/29/2021 04/29/21 | Sold | $550,200 | +4.8% | $202 / Sq Ft |
| 03/29/2021 03/29/21 | Pending | -- | -- | -- |
| 03/25/2021 03/25/21 | For Sale | $525,000 | 0.0% | $192 / Sq Ft |
| 03/15/2021 03/15/21 | Price Changed | $525,000 | +58.6% | $192 / Sq Ft |
| 02/01/2021 02/01/21 | Sold | $331,000 | 0.0% | $224 / Sq Ft |
| 01/22/2021 01/22/21 | Pending | -- | -- | -- |
| 01/17/2021 01/17/21 | Off Market | $331,000 | -- | -- |
| 01/14/2021 01/14/21 | For Sale | $330,000 | -- | $223 / Sq Ft |
Source: Bright MLS
Purchase History
| Date | Type | Sale Price | Title Company |
|---|---|---|---|
| Warranty Deed | $550,200 | Rgs Title | |
| Warranty Deed | $331,000 | Saratoga Title & Escrow Inc | |
| Trustee Deed | $170,000 | -- | |
| Warranty Deed | $300,000 | -- |
Source: Public Records
Mortgage History
| Date | Status | Loan Amount | Loan Type |
|---|---|---|---|
| Open | $522,690 | New Conventional | |
| Previous Owner | $280,000 | New Conventional |
Source: Public Records
Similar Homes in Warrenton, VA
Source: Bright MLS
MLS Number: VAFQ2017130
APN: 6995-73-9199
Nearby Homes
- 5761 Wilshire Dr
- 5569 Jamisons Farm Dr
- 5699 Red Brick Rd
- 7373 Victoria Dr
- 5744 Myriah Ct
- 5612 Raider Dr
- 5548 Eiseley Ct
- 7401 Little Ct
- 5937 Wickie Ct
- 6941 Great Oak Way
- 7413 Whisperwood Dr
- 6802 Grays Mill Rd
- 5270 Echols Ct
- 5417 Bears Ln
- 5769 Pendleton Ln
- 7368 Pembrooke Ct
- 7333 Hazelwood Ct
- 5811 Windsor Retreat
- 6750 Stonehurst Ct
- 5214 Swain Dr
- 7258 Baldwin Ridge Rd Unit B
- 6260 Lee Hwy
- 5183 Jackson Ct
- 6633 Grays Mill Rd
- 7023 Kelly Rd
- 8031 International Dr
- 7140 Chesterfield Dr
- 578 Highland Towne Ln
- 318 Singleton Cir
- 715 Acorn Ct
- 305 Oak Springs Dr
- 7264 Twilight Ct
- 29 Horner St
- 527 Old Meetze Rd
- 115 Manor Ct
- 335 Winners Cir
- 5320 Turkey Run Rd
- 8687 James Madison Hwy
- 16013 Haygrath Place
- 8238 Snead Loop






