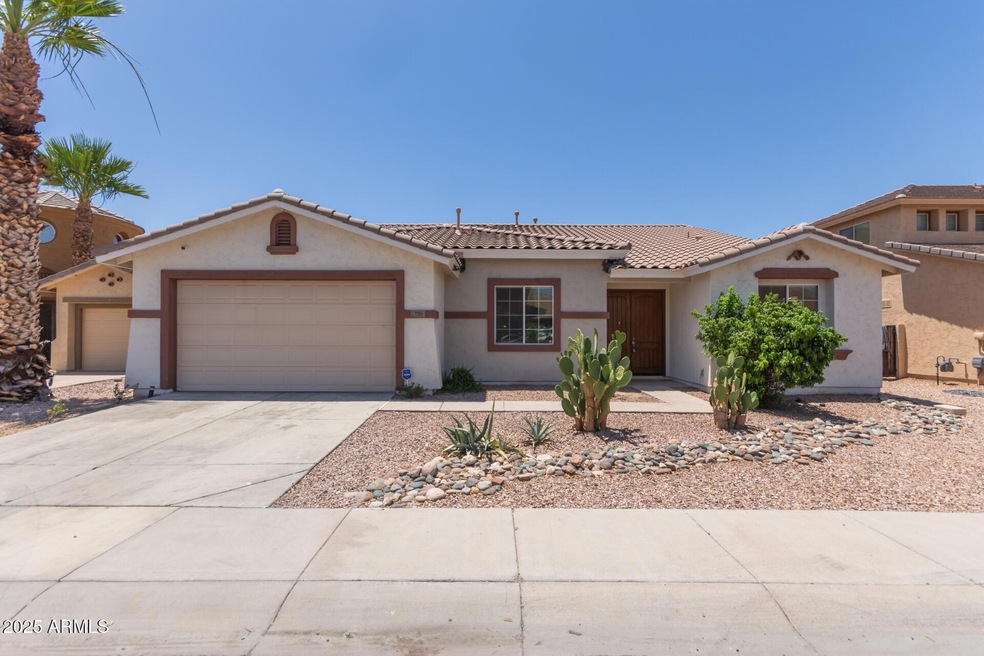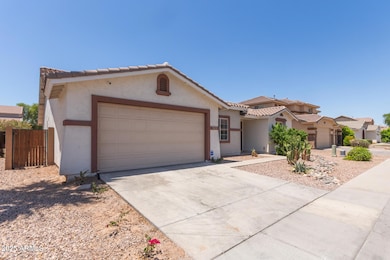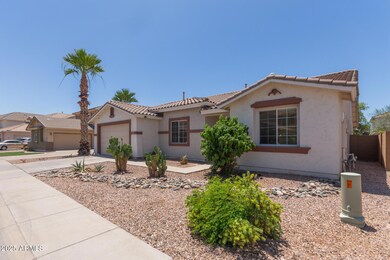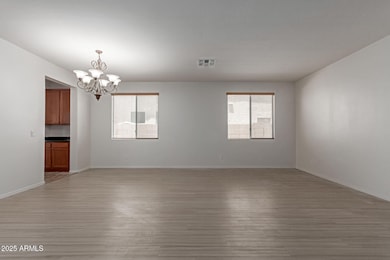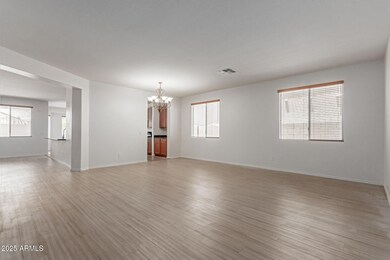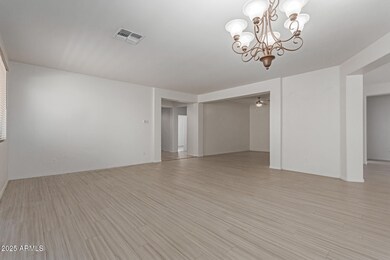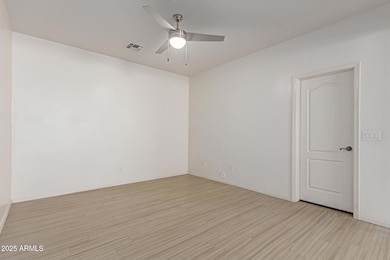7205 W Ellis St Laveen, AZ 85339
Laveen NeighborhoodEstimated payment $2,799/month
Highlights
- Mountain View
- Granite Countertops
- 4 Car Direct Access Garage
- Phoenix Coding Academy Rated A
- Covered Patio or Porch
- Eat-In Kitchen
About This Home
Rare four-bedroom single story home with a four car tandem garage. Great for oversized vehicles with an 8' tall garage door. This house is perfect for anyone looking for a large, open concept home without dealing with stairs. Original owner had visions of converting it to a 8 private bedroom senior living space which this layout could easily handle. Large master bedroom with a his/hers closet leading up to the master bath. Enjoy a great kitchen with wrap around kitchen cabinets and granite counters which overlooks the family room. Split floor plan with 3 full bathrooms. House has low maintenance front and back yard, 18'' tile and luxury vinyl throughout the large open space. Large den area which was previously used as a 5th bedroom Entire exterior painted with HOA approval within the past 6 months, easy to maintain landscaping. Home painted inside so you don't have to inherit any nail holes or furniture covered defects.
Home Details
Home Type
- Single Family
Est. Annual Taxes
- $2,962
Year Built
- Built in 2006
Lot Details
- 7,475 Sq Ft Lot
- Desert faces the front and back of the property
- Block Wall Fence
- Front and Back Yard Sprinklers
- Grass Covered Lot
HOA Fees
- $83 Monthly HOA Fees
Parking
- 4 Car Direct Access Garage
- Tandem Garage
- Garage Door Opener
Home Design
- Wood Frame Construction
- Tile Roof
- Stucco
Interior Spaces
- 3,105 Sq Ft Home
- 1-Story Property
- Ceiling Fan
- Double Pane Windows
- Solar Screens
- Mountain Views
- Washer and Dryer Hookup
Kitchen
- Eat-In Kitchen
- Built-In Microwave
- Granite Countertops
Flooring
- Tile
- Vinyl
Bedrooms and Bathrooms
- 4 Bedrooms
- Primary Bathroom is a Full Bathroom
- 3 Bathrooms
Accessible Home Design
- Doors with lever handles
- No Interior Steps
Schools
- Laveen Elementary School
- Betty Fairfax High School
Utilities
- Central Air
- Heating Available
Additional Features
- North or South Exposure
- Covered Patio or Porch
Community Details
- Association fees include ground maintenance
- Royer Management Association, Phone Number (602) 490-0320
- Built by K HOVNANIAN HOMES
- Laveen Ranch Amd Subdivision
Listing and Financial Details
- Tax Lot 234
- Assessor Parcel Number 104-84-252
Map
Home Values in the Area
Average Home Value in this Area
Tax History
| Year | Tax Paid | Tax Assessment Tax Assessment Total Assessment is a certain percentage of the fair market value that is determined by local assessors to be the total taxable value of land and additions on the property. | Land | Improvement |
|---|---|---|---|---|
| 2025 | $3,023 | $19,209 | -- | -- |
| 2024 | $2,909 | $18,294 | -- | -- |
| 2023 | $2,909 | $34,250 | $6,850 | $27,400 |
| 2022 | $2,826 | $25,760 | $5,150 | $20,610 |
| 2021 | $2,825 | $24,400 | $4,880 | $19,520 |
| 2020 | $2,755 | $22,320 | $4,460 | $17,860 |
| 2019 | $2,757 | $20,670 | $4,130 | $16,540 |
| 2018 | $2,378 | $19,460 | $3,890 | $15,570 |
| 2017 | $2,249 | $17,470 | $3,490 | $13,980 |
| 2016 | $2,377 | $17,300 | $3,460 | $13,840 |
| 2015 | $2,145 | $16,030 | $3,200 | $12,830 |
Property History
| Date | Event | Price | List to Sale | Price per Sq Ft | Prior Sale |
|---|---|---|---|---|---|
| 11/21/2025 11/21/25 | Price Changed | $467,500 | +1.6% | $151 / Sq Ft | |
| 11/20/2025 11/20/25 | Sold | $459,999 | -1.6% | $148 / Sq Ft | |
| 10/10/2025 10/10/25 | Pending | -- | -- | -- | |
| 08/10/2025 08/10/25 | For Sale | $467,500 | 0.0% | $151 / Sq Ft | |
| 07/21/2025 07/21/25 | Pending | -- | -- | -- | |
| 07/15/2025 07/15/25 | Price Changed | $467,500 | -2.6% | $151 / Sq Ft | |
| 06/19/2025 06/19/25 | For Sale | $480,000 | +109.6% | $155 / Sq Ft | |
| 02/24/2017 02/24/17 | Sold | $229,000 | -0.4% | $74 / Sq Ft | View Prior Sale |
| 12/06/2016 12/06/16 | Price Changed | $229,999 | -4.2% | $74 / Sq Ft | |
| 09/23/2016 09/23/16 | Price Changed | $240,000 | 0.0% | $77 / Sq Ft | |
| 06/07/2016 06/07/16 | For Sale | $239,999 | -- | $77 / Sq Ft |
Purchase History
| Date | Type | Sale Price | Title Company |
|---|---|---|---|
| Cash Sale Deed | $229,000 | Lawyers Title Of Arizona Inc | |
| Special Warranty Deed | $341,321 | Lawyers Title Insurance Corp | |
| Quit Claim Deed | $158,508 | Lawyers Title Insurance Corp |
Mortgage History
| Date | Status | Loan Amount | Loan Type |
|---|---|---|---|
| Previous Owner | $273,050 | New Conventional |
Source: Arizona Regional Multiple Listing Service (ARMLS)
MLS Number: 6882527
APN: 104-84-252
- 7242 W Ellis St
- 7129 W Carter Rd
- 7204 W Beverly Rd
- 6920 W Fremont Rd
- 6919 S 71st Dr
- 7030 W Beverly Rd
- 7417 W Park St
- 7315 S 75th Dr
- 6909 W Shumway Farm Rd
- 7319 S 75th Dr
- 7017 W Irwin Ave
- 7428 S 76th Ln
- 7529 W Park St
- 7904 S 74th Ave
- 7541 W Park St
- 6834 W Carson Rd
- 7545 W Park St
- 7549 W Park St
- 7553 W Park St
- 6828 S 74th Ln
