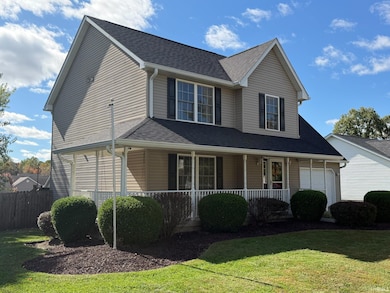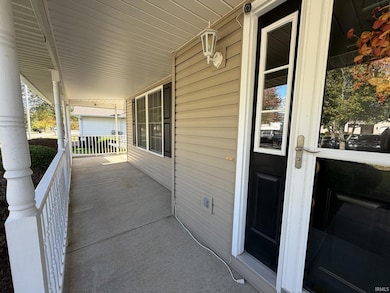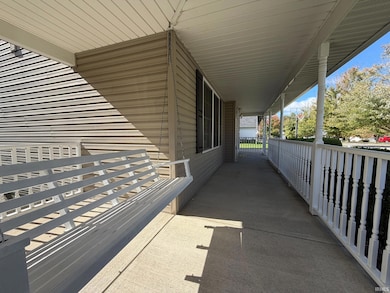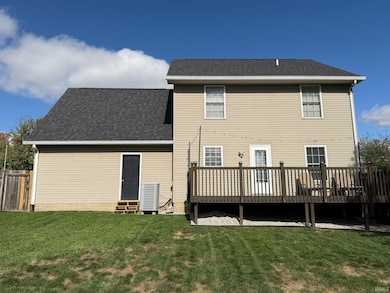7205 W Prominence Pointe Dr Bloomington, IN 47404
Estimated payment $2,281/month
Highlights
- Basketball Court
- Utility Room in Garage
- 2 Car Attached Garage
- Covered Patio or Porch
- Formal Dining Room
- Bathtub with Shower
About This Home
WHERE LUXURY AND LOCATION MEET! THIS LOVELY 4 BEDROOM, 2.5 BATHROOM HOME SETS ON A EASY TO MAINTAIN LOT WITH FENCED BACKYARD AND ACCESS GATES! ENJOY THE COVERED FRONT PATIO OF THIS HOME OR BARBEQUE ON THE SPACIOUS REAR DECK WITH VIEWS. KITCHEN INCLUDES ISLAND AND LOTS OF COUNTER SPACE. FORMAL DINING ROOM IS EASY TO ACCESS FROM KITCHEN AND REAR DECK AREAS. EN SUITE PRIMARY FEATURES A LARGE WALK IN CLOSET. 2ND BATHROOM IS CONVENIENTLY CENTERED IN THE HOME NEAR BEDROOMS 2 AND 3. BEDROOM 4 IS LIKE HAVING A SECOND PRIMARY BEDROOM. DID WE MENTION THIS HOME INCLUDES A 2 CAR ATTACHED GARAGE AND CONCRETE DRIVEWAY? NEVER WORRY ABOUT PARKING! KITCHEN APPLIANCES AND A 1 YEAR HSA HOME WARRANTY ARE INCLUDED WITH THE HOME.
Listing Agent
Williams Carpenter Realtors Brokerage Phone: 812-583-2274 Listed on: 10/27/2025

Home Details
Home Type
- Single Family
Est. Annual Taxes
- $2,819
Year Built
- Built in 2004
Lot Details
- 8,712 Sq Ft Lot
- Privacy Fence
- Wood Fence
- Landscaped
Parking
- 2 Car Attached Garage
- Garage Door Opener
- Driveway
- Off-Street Parking
Home Design
- Shingle Roof
- Shingle Siding
- Vinyl Construction Material
Interior Spaces
- 2,036 Sq Ft Home
- 2-Story Property
- Ceiling Fan
- Formal Dining Room
- Utility Room in Garage
Kitchen
- Electric Oven or Range
- Kitchen Island
Flooring
- Carpet
- Laminate
- Tile
Bedrooms and Bathrooms
- 4 Bedrooms
- En-Suite Primary Bedroom
- Bathtub with Shower
Laundry
- Laundry on main level
- Washer and Electric Dryer Hookup
Basement
- Sump Pump
- Block Basement Construction
- Crawl Space
Home Security
- Storm Doors
- Fire and Smoke Detector
Outdoor Features
- Basketball Court
- Covered Patio or Porch
Location
- Suburban Location
Schools
- Edgewood Elementary And Middle School
- Edgewood High School
Utilities
- Central Air
- Cable TV Available
Community Details
- Prominence Pointe Subdivision
Listing and Financial Details
- Home warranty included in the sale of the property
- Assessor Parcel Number 53-04-16-100-070.000-013
Map
Home Values in the Area
Average Home Value in this Area
Property History
| Date | Event | Price | List to Sale | Price per Sq Ft |
|---|---|---|---|---|
| 10/27/2025 10/27/25 | For Sale | $390,000 | -- | $192 / Sq Ft |
Source: Indiana Regional MLS
MLS Number: 202543515
- 7205 W Prominence Point
- 7102 W Pinnacle Dr
- 7100 W Drift Ct
- 527 W Potowatami Dr
- 7469 W Natalie Dr
- 7532 W Anya Ct
- 5022 N Zoie Way
- 7548 W Justice Ave
- 1810 Shawnee Dr
- 115 E Chester Dr
- 7700 W Ratliff Rd
- 5359 N Louden Rd
- 7227 W Mustang Dr
- 7241 W Mustang Dr
- 982 Lantern Ln
- 7600 W Saddle Gate Dr
- 927 Deer Run
- 919 Deer Run
- 1013 Deer Run
- 543 E Lucy Ln
- 503 S 3rd St
- 7219 W Susan St Unit 7255
- 7219 W Susan St Unit 7211
- 7219 W Susan St Unit 7201
- 4252 N Tupelo Dr
- 4455 W Tanglewood Rd
- 1265 W Bell Rd
- 1209 W Aspen Ct
- 1209 W Aspen Ct
- 5713 W Monarch Ct
- 441 S Westgate Dr
- 3341 N Kingsley Dr
- 1619 W Arlington Rd
- 1100 N Crescent Rd
- 4144 W Heritage Way
- 980 W 17th St
- 790 S Basswood Dr
- 1531 Buena Vista Dr
- 200 E Glendora Dr
- 1426 N Kinser Pike






