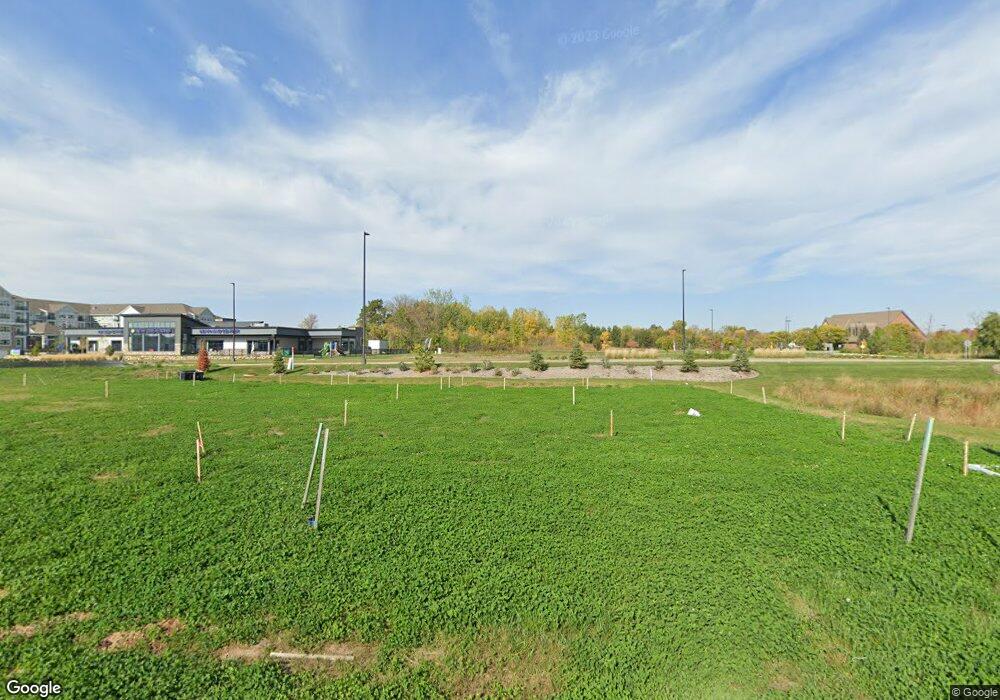7205 Walnut Grove Way N Maple Grove, MN 55311
Estimated Value: $395,000 - $403,000
3
Beds
3
Baths
1,874
Sq Ft
$212/Sq Ft
Est. Value
About This Home
This home is located at 7205 Walnut Grove Way N, Maple Grove, MN 55311 and is currently estimated at $397,302, approximately $212 per square foot. 7205 Walnut Grove Way N is a home with nearby schools including Rush Creek Elementary School, Maple Grove Middle School, and Maple Grove Senior High School.
Ownership History
Date
Name
Owned For
Owner Type
Purchase Details
Closed on
Sep 26, 2022
Sold by
Pulte Homes Of Minnesota Llc
Bought by
Singh Tejwant and Hein Taylor Lauren
Current Estimated Value
Home Financials for this Owner
Home Financials are based on the most recent Mortgage that was taken out on this home.
Original Mortgage
$416,199
Outstanding Balance
$397,811
Interest Rate
5.13%
Mortgage Type
New Conventional
Estimated Equity
-$509
Create a Home Valuation Report for This Property
The Home Valuation Report is an in-depth analysis detailing your home's value as well as a comparison with similar homes in the area
Home Values in the Area
Average Home Value in this Area
Purchase History
| Date | Buyer | Sale Price | Title Company |
|---|---|---|---|
| Singh Tejwant | $438,105 | Pgp Title |
Source: Public Records
Mortgage History
| Date | Status | Borrower | Loan Amount |
|---|---|---|---|
| Open | Singh Tejwant | $416,199 |
Source: Public Records
Tax History Compared to Growth
Tax History
| Year | Tax Paid | Tax Assessment Tax Assessment Total Assessment is a certain percentage of the fair market value that is determined by local assessors to be the total taxable value of land and additions on the property. | Land | Improvement |
|---|---|---|---|---|
| 2024 | $4,302 | $364,700 | $62,400 | $302,300 |
| 2023 | $4,142 | $357,200 | $53,000 | $304,200 |
| 2022 | $2,113 | $50,500 | $35,000 | $15,500 |
| 2021 | $2,071 | $39,800 | $39,800 | $0 |
| 2020 | $0 | $36,400 | $36,400 | $0 |
| 2019 | -- | $0 | $0 | $0 |
Source: Public Records
Map
Nearby Homes
- 7265 Zircon Ct N
- 7425 Peony Ln N
- 7440 Elm Ln
- 17700 71st Ave N
- 6848 Troy Ln N
- 7087 Merrimac Ln N
- 20144 68th Ave N
- 7461 Fir Ln N
- 18165 67th Place N
- 7501 Fir Ln N
- 6757 Urbandale Ln N
- 7731 Queensland Ln N
- 6829 Narcissus Ln N Unit 304
- 17390 72nd Ave N Unit 1301
- 17225 72nd Ave N Unit 2001
- 18302 66th Place N
- 7600 Maple Hill Rd
- 6647 Peony Ln N
- 17812 66th Ave N
- 7800 Maple Hill Rd Unit F13
- 7203 Walnut Grove Way N
- 7201 Walnut Grove Way N
- 7199 Walnut Grove Way N
- 7197 Walnut Grove Way N
- 9431 Minnesota 101
- 7195 Walnut Grove Way N
- 7218 Walnut Grove Way N
- 7193 Walnut Grove Way N
- 7214 Walnut Grove Ln N
- 7210 Walnut Grove Ln N
- 7210 Walnut Grove Ln N Unit 90309
- 7189 Walnut Grove Way N
- 7185 Walnut Grove Way N
- 7181 Walnut Grove Way N
- 7218 Walnut Grove Ln N
- 7218 Walnut Grove Ln N Unit 1666453-48622
- 7216 Walnut Grove Ln N
- 7202 Walnut Grove Way N
- 7175 Walnut Grove Way N
- 7212 Walnut Grove Ln N
