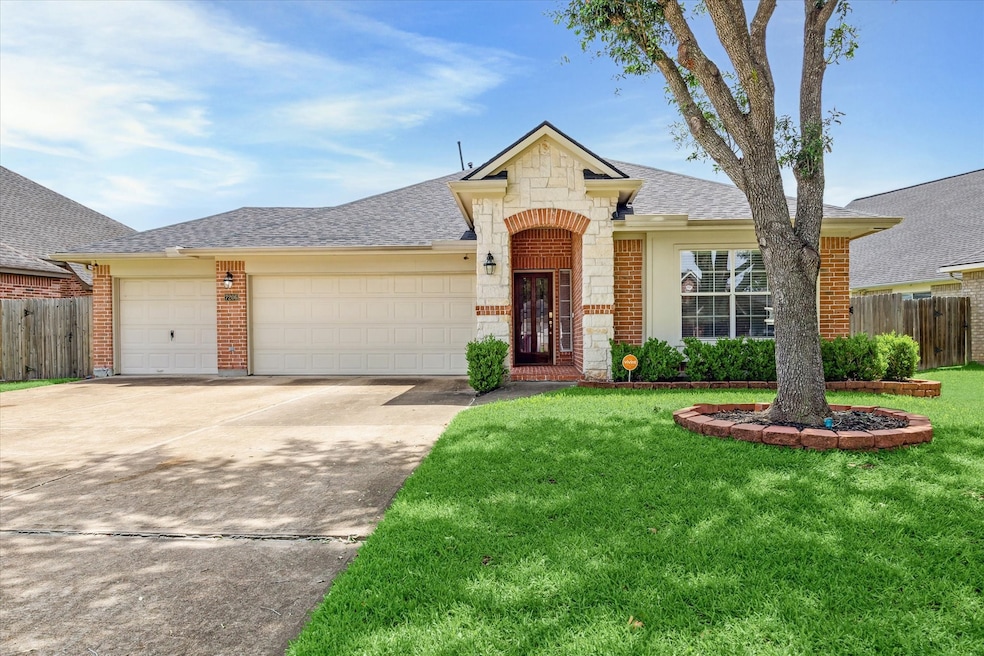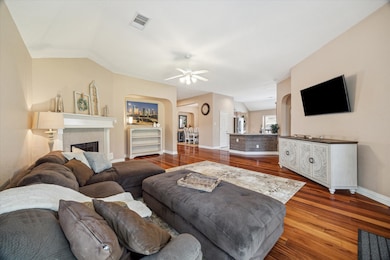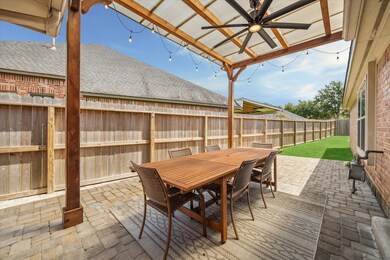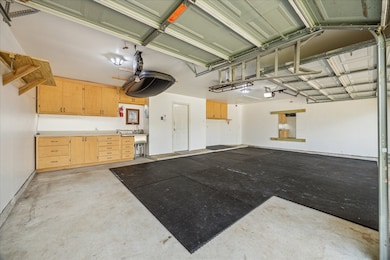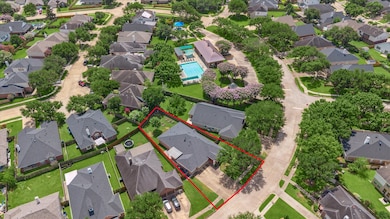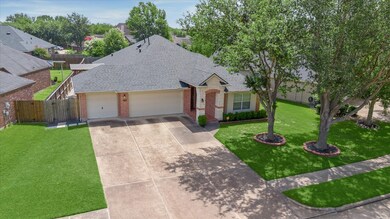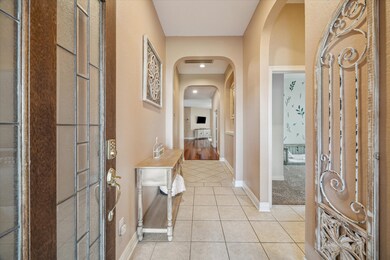
7206 Broadelm Dr Houston, TX 77095
Copperfield NeighborhoodEstimated payment $2,482/month
Highlights
- Deck
- Traditional Architecture
- 1 Fireplace
- Aragon Middle School Rated A
- Wood Flooring
- 1-minute walk to Sheffield Estates Community Park
About This Home
This beautiful 1 story Newmark home with brick and stone exterior, zoned to CFISD schools, features an open floor plan, oversized lot, and 3 car garage with oversized driveway! This home also features a formal dining room with accent lighting and a spacious family room with gas log fireplace & double paned, energy efficient windows throughout. Fourth bedroom features French door access to the main hallway allowing flexibility for use as a media room or home office. In addition to the brick patio off the family room looking out to the large backyard & planters, seller converted the side yard into an amazing outdoor living space with masonry pavers & custom pergola, as well as adding French drains & new fence in 2023. Three car garage includes built-in cabinets and shop sink. Appliances, countertops, and sink replaced in 2021. Full roof replacement and solar vents in 2024. Sitting just one house away from the neighborhood pool & playground, this exceptional home is a must see!
Listing Agent
Better Homes and Gardens Real Estate Gary Greene - Memorial License #0721831 Listed on: 07/10/2025

Home Details
Home Type
- Single Family
Est. Annual Taxes
- $7,058
Year Built
- Built in 2002
Lot Details
- 9,287 Sq Ft Lot
- Southwest Facing Home
- Sprinkler System
- Back Yard Fenced and Side Yard
HOA Fees
- $66 Monthly HOA Fees
Parking
- 3 Car Attached Garage
- Workshop in Garage
- Garage Door Opener
- Driveway
- Additional Parking
Home Design
- Traditional Architecture
- Brick Exterior Construction
- Slab Foundation
- Composition Roof
- Stone Siding
- Radiant Barrier
Interior Spaces
- 2,098 Sq Ft Home
- 1-Story Property
- High Ceiling
- Ceiling Fan
- 1 Fireplace
- Window Treatments
- Formal Entry
- Family Room Off Kitchen
- Breakfast Room
- Combination Kitchen and Dining Room
- Home Office
- Utility Room
- Washer and Gas Dryer Hookup
- Attic Fan
Kitchen
- Gas Oven
- Gas Range
- Pots and Pans Drawers
Flooring
- Wood
- Carpet
- Tile
Bedrooms and Bathrooms
- 3 Bedrooms
- 2 Full Bathrooms
- Double Vanity
- Soaking Tub
- Bathtub with Shower
- Separate Shower
Home Security
- Security System Owned
- Fire and Smoke Detector
Eco-Friendly Details
- Energy-Efficient Windows with Low Emissivity
- Energy-Efficient Thermostat
- Ventilation
Outdoor Features
- Deck
- Covered patio or porch
- Shed
Schools
- Holmsley Elementary School
- Aragon Middle School
- Langham Creek High School
Utilities
- Central Heating and Cooling System
- Heating System Uses Gas
- Programmable Thermostat
Community Details
Overview
- Association fees include recreation facilities
- Crest Management Association, Phone Number (281) 579-0761
- Sheffield Estates Subdivision
Recreation
- Community Pool
Map
Home Values in the Area
Average Home Value in this Area
Tax History
| Year | Tax Paid | Tax Assessment Tax Assessment Total Assessment is a certain percentage of the fair market value that is determined by local assessors to be the total taxable value of land and additions on the property. | Land | Improvement |
|---|---|---|---|---|
| 2024 | $4,608 | $289,509 | $61,324 | $228,185 |
| 2023 | $4,608 | $317,948 | $61,324 | $256,624 |
| 2022 | $6,649 | $261,931 | $43,702 | $218,229 |
| 2021 | $6,321 | $233,587 | $43,702 | $189,885 |
| 2020 | $6,178 | $222,271 | $33,481 | $188,790 |
| 2019 | $6,003 | $209,468 | $25,728 | $183,740 |
| 2018 | $1,882 | $194,593 | $25,728 | $168,865 |
| 2017 | $5,578 | $194,593 | $25,728 | $168,865 |
| 2016 | $5,370 | $187,358 | $25,728 | $161,630 |
| 2015 | $3,777 | $187,358 | $25,728 | $161,630 |
| 2014 | $3,777 | $172,822 | $25,728 | $147,094 |
Property History
| Date | Event | Price | Change | Sq Ft Price |
|---|---|---|---|---|
| 07/10/2025 07/10/25 | For Sale | $330,000 | -- | $157 / Sq Ft |
Purchase History
| Date | Type | Sale Price | Title Company |
|---|---|---|---|
| Vendors Lien | -- | First American Title | |
| Vendors Lien | -- | None Available | |
| Warranty Deed | -- | Universal Land Title |
Mortgage History
| Date | Status | Loan Amount | Loan Type |
|---|---|---|---|
| Open | $212,457 | New Conventional | |
| Closed | $208,140 | New Conventional | |
| Previous Owner | $174,750 | New Conventional | |
| Previous Owner | $171,900 | New Conventional | |
| Previous Owner | $36,415 | Credit Line Revolving | |
| Previous Owner | $134,500 | No Value Available |
Similar Homes in Houston, TX
Source: Houston Association of REALTORS®
MLS Number: 37916815
APN: 1223310010002
- 7303 April Creek Ln
- 17218 Rush Trace Ct
- 17219 Valhallah Way
- 17235 Eden Falls Ct
- 17219 Haley Falls Ln
- 17206 Haley Falls Ln
- 17402 Eastwood Cir
- 17127 Sheffield Pines Ln
- 17325 Fm 529 Rd
- 17423 Hamilwood Dr
- 7306 Bubbling Brooks Ln
- 16903 Sky Blue Place
- 6802 Loch Langham Dr
- 7254 Sonnet Glen Ln
- 17250 April Valley Ct
- 17311 N Yorkglen Dr
- 7551 Basswood Forest Ct
- 17522 Masonridge Dr
- 17302 S Yorkglen Dr
- 17411 S Yorkglen Dr
- 17235 Eden Falls Ct
- 7307 Slippery Elm Ln
- 7259 Lost Fable Ln
- 17210 Valemist Ct
- 17518 Autumn Hills Dr
- 17411 S Yorkglen Dr
- 17010 Maricella Cir
- 6834 Catarina Cir
- 6818 Catarina Cir
- 7202 Barker Cypress Rd
- 16923 Poplar Hill St
- 16702 Pebbleglen Dr
- 7902 Feather Springs Dr
- 17215 Morning Blossom Place
- 17915 Wild Willow Ln
- 16807 Rockstone
- 6700 Queenston Blvd
- 16918 Blend Stone
- 17911 Poppy Trails Ln
- 6802 Glenray Dr
