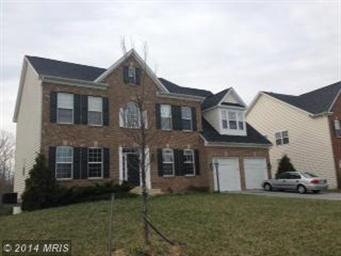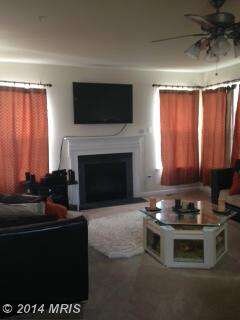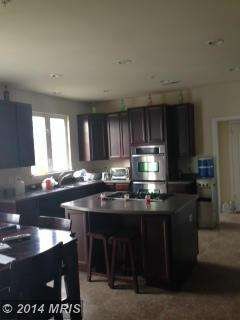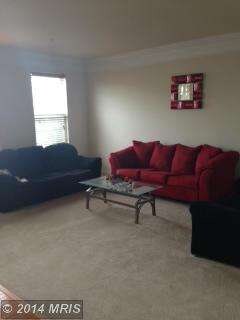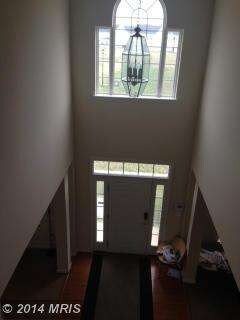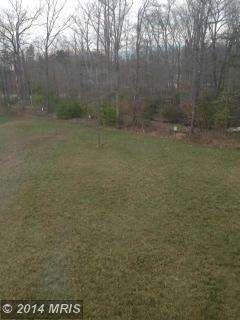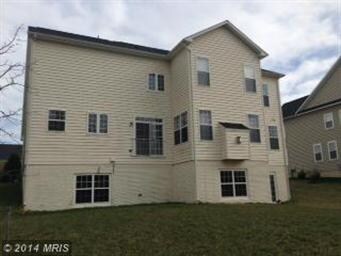
7206 Colmar Manor Way Brandywine, MD 20613
Highlights
- Fitness Center
- 0.66 Acre Lot
- Community Lake
- Eat-In Gourmet Kitchen
- Colonial Architecture
- Clubhouse
About This Home
As of April 2016Short Sale! Why pay builder price, when you can own this like new home for less!?!?! Don't miss your chance to own this Rare 5 Bedroom Single Family Home in this lovely community!! Unfinished walk out basement has tons of space to make your own! Home is sold in as is condition.
Last Agent to Sell the Property
Angie Garcia
RE/MAX Plus License #MRIS:142844 Listed on: 04/21/2014
Home Details
Home Type
- Single Family
Est. Annual Taxes
- $6,377
Year Built
- 2008
Lot Details
- 0.66 Acre Lot
- Property is zoned RR
HOA Fees
- $105 Monthly HOA Fees
Parking
- 2 Car Attached Garage
- Front Facing Garage
Home Design
- Colonial Architecture
- Brick Exterior Construction
Interior Spaces
- Property has 3 Levels
- 1 Fireplace
- Eat-In Gourmet Kitchen
Bedrooms and Bathrooms
- 5 Bedrooms
- 3.5 Bathrooms
Unfinished Basement
- Basement Fills Entire Space Under The House
- Rear Basement Entry
Utilities
- Central Air
- Heat Pump System
- Natural Gas Water Heater
Listing and Financial Details
- Tax Lot 8
- Assessor Parcel Number 17113830981
- $500 Front Foot Fee per year
Community Details
Overview
- The community has rules related to alterations or architectural changes
- Community Lake
Amenities
- Picnic Area
- Clubhouse
- Party Room
Recreation
- Fitness Center
- Community Pool
- Jogging Path
Ownership History
Purchase Details
Home Financials for this Owner
Home Financials are based on the most recent Mortgage that was taken out on this home.Purchase Details
Home Financials for this Owner
Home Financials are based on the most recent Mortgage that was taken out on this home.Purchase Details
Home Financials for this Owner
Home Financials are based on the most recent Mortgage that was taken out on this home.Similar Homes in Brandywine, MD
Home Values in the Area
Average Home Value in this Area
Purchase History
| Date | Type | Sale Price | Title Company |
|---|---|---|---|
| Deed | $395,000 | Assure Title Llc | |
| Deed | $440,946 | -- | |
| Deed | $440,946 | -- |
Mortgage History
| Date | Status | Loan Amount | Loan Type |
|---|---|---|---|
| Open | $276,000 | New Conventional | |
| Previous Owner | $450,160 | VA | |
| Previous Owner | $444,310 | VA | |
| Previous Owner | $444,310 | VA |
Property History
| Date | Event | Price | Change | Sq Ft Price |
|---|---|---|---|---|
| 05/25/2016 05/25/16 | Rented | $2,700 | +12.5% | -- |
| 05/11/2016 05/11/16 | Under Contract | -- | -- | -- |
| 05/04/2016 05/04/16 | For Rent | $2,400 | 0.0% | -- |
| 04/01/2016 04/01/16 | Sold | $395,000 | +1.3% | $101 / Sq Ft |
| 10/12/2015 10/12/15 | Pending | -- | -- | -- |
| 09/17/2015 09/17/15 | For Sale | $390,000 | 0.0% | $99 / Sq Ft |
| 07/01/2015 07/01/15 | Pending | -- | -- | -- |
| 06/05/2015 06/05/15 | For Sale | $390,000 | 0.0% | $99 / Sq Ft |
| 06/01/2015 06/01/15 | Pending | -- | -- | -- |
| 05/26/2015 05/26/15 | Price Changed | $390,000 | -3.7% | $99 / Sq Ft |
| 03/14/2015 03/14/15 | Price Changed | $405,000 | 0.0% | $103 / Sq Ft |
| 03/14/2015 03/14/15 | For Sale | $405,000 | +3.8% | $103 / Sq Ft |
| 10/21/2014 10/21/14 | Pending | -- | -- | -- |
| 09/11/2014 09/11/14 | Price Changed | $390,000 | -7.1% | $99 / Sq Ft |
| 07/31/2014 07/31/14 | Price Changed | $419,900 | -2.3% | $107 / Sq Ft |
| 06/17/2014 06/17/14 | Price Changed | $430,000 | 0.0% | $109 / Sq Ft |
| 06/17/2014 06/17/14 | For Sale | $430,000 | +7.5% | $109 / Sq Ft |
| 05/21/2014 05/21/14 | Pending | -- | -- | -- |
| 05/09/2014 05/09/14 | Price Changed | $399,900 | -3.6% | $102 / Sq Ft |
| 05/02/2014 05/02/14 | Price Changed | $414,900 | -2.4% | $106 / Sq Ft |
| 04/21/2014 04/21/14 | For Sale | $424,900 | -- | $108 / Sq Ft |
Tax History Compared to Growth
Tax History
| Year | Tax Paid | Tax Assessment Tax Assessment Total Assessment is a certain percentage of the fair market value that is determined by local assessors to be the total taxable value of land and additions on the property. | Land | Improvement |
|---|---|---|---|---|
| 2024 | $9,329 | $600,933 | $0 | $0 |
| 2023 | $8,710 | $559,367 | $0 | $0 |
| 2022 | $8,092 | $517,800 | $154,900 | $362,900 |
| 2021 | $7,744 | $494,367 | $0 | $0 |
| 2020 | $7,396 | $470,933 | $0 | $0 |
| 2019 | $7,048 | $447,500 | $152,400 | $295,100 |
| 2018 | $6,988 | $443,500 | $0 | $0 |
| 2017 | $6,929 | $439,500 | $0 | $0 |
| 2016 | -- | $435,500 | $0 | $0 |
| 2015 | $6,326 | $429,600 | $0 | $0 |
| 2014 | $6,326 | $423,700 | $0 | $0 |
Agents Affiliated with this Home
-

Seller's Agent in 2016
Joseph Barnes
Long & Foster
(443) 413-7319
65 Total Sales
-
A
Seller's Agent in 2016
Angie Garcia
RE/MAX
-

Seller Co-Listing Agent in 2016
Samer Kuraishi
Samson Properties
(301) 385-0049
114 Total Sales
-
N
Buyer's Agent in 2016
Natalie Thomas
ADDR Properties1
(240) 506-9229
9 Total Sales
-

Buyer's Agent in 2016
Celia Cepeda
Fairfax Realty Premier
(301) 332-1194
1 in this area
18 Total Sales
Map
Source: Bright MLS
MLS Number: 1002925138
APN: 11-3830981
- 7306 Sudley Ave
- 7101 Chaptico Ct
- 14107 Owings Ave
- 7105 Solomons Ct
- 7307 Chicamuxen Ct
- 7500 Accokeek Rd
- 7005 Floral Park Rd
- 13626 Corinthian Ln Unit D-F02006D
- 7829 Mondavi Dr
- 14731 Silver Hammer Way
- 14709 Ring House Rd
- 14623 Silver Hammer Way
- 14717 Mattawoman Dr
- 14715 Mattawoman Dr
- 8117 Grayden Ln
- 14905 Townshend Terrace Ave
- 14814 Townshend Terrace Ave
- 14801 Mattawoman Dr
- 14910 Townshend Terrace Ave
- 6200 Accokeek Rd
