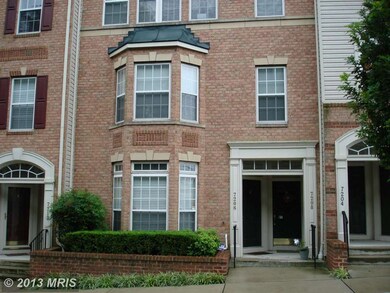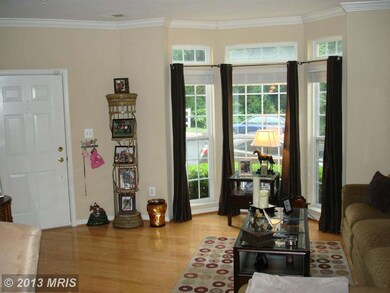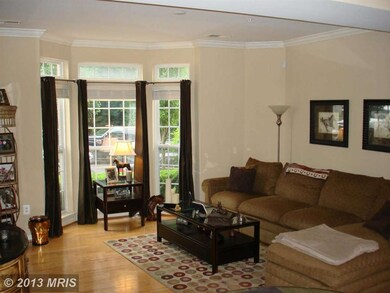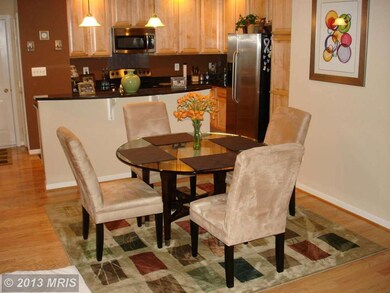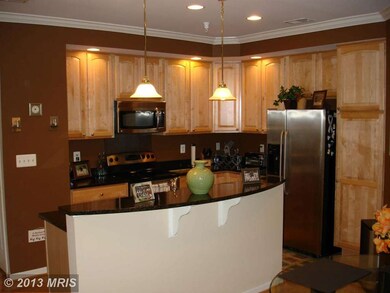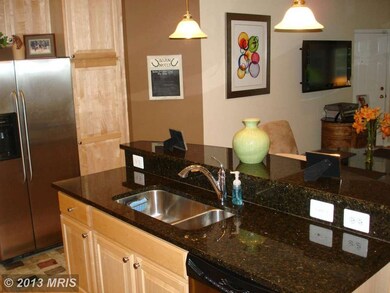
7206 Elkridge Crossing Way Elkridge, MD 21075
Highlights
- Open Floorplan
- Colonial Architecture
- Wood Flooring
- Elkridge Elementary School Rated A-
- Deck
- Upgraded Countertops
About This Home
As of September 2021Fully upgraded TH that is centrally located near major commuter routes. Hrdwds on main level. 42 inch maple cabinets with granite counter tops and SS appls. Double bay windows for extra sq ft. Freshly painted. 1 car garage. Huge MBD with 2 walk-in closets and tray ceiling MBA with large Roman shower and double sinks. Upstairs laundry. Deck off second level. 2hr notice please
Last Agent to Sell the Property
Nicole Chaney
Long & Foster Real Estate, Inc. Listed on: 08/03/2013
Townhouse Details
Home Type
- Townhome
Est. Annual Taxes
- $3,123
Year Built
- Built in 2007
Lot Details
- Two or More Common Walls
- Property is in very good condition
HOA Fees
Parking
- 1 Car Attached Garage
- Garage Door Opener
- Off-Street Parking
Home Design
- Colonial Architecture
- Brick Exterior Construction
- Asphalt Roof
Interior Spaces
- 1,650 Sq Ft Home
- Property has 2 Levels
- Open Floorplan
- Crown Molding
- Tray Ceiling
- Ceiling height of 9 feet or more
- Ceiling Fan
- Recessed Lighting
- Window Treatments
- Window Screens
- French Doors
- Six Panel Doors
- Combination Dining and Living Room
- Wood Flooring
- Basement
- Sump Pump
Kitchen
- Breakfast Area or Nook
- Electric Oven or Range
- Stove
- Microwave
- Ice Maker
- Dishwasher
- Kitchen Island
- Upgraded Countertops
- Disposal
Bedrooms and Bathrooms
- 3 Bedrooms
- En-Suite Primary Bedroom
- En-Suite Bathroom
- 2.5 Bathrooms
Laundry
- Front Loading Dryer
- Washer
Home Security
- Alarm System
- Motion Detectors
Outdoor Features
- Deck
Utilities
- Forced Air Heating and Cooling System
- Vented Exhaust Fan
- Natural Gas Water Heater
Listing and Financial Details
- Tax Lot UN 6
- Assessor Parcel Number 1401313266
Community Details
Overview
- Association fees include lawn maintenance, snow removal, trash
- Elkridge Crossing Community
- Elkridge Crossing Subdivision
Pet Policy
- Pets Allowed
Ownership History
Purchase Details
Home Financials for this Owner
Home Financials are based on the most recent Mortgage that was taken out on this home.Purchase Details
Purchase Details
Home Financials for this Owner
Home Financials are based on the most recent Mortgage that was taken out on this home.Purchase Details
Home Financials for this Owner
Home Financials are based on the most recent Mortgage that was taken out on this home.Purchase Details
Home Financials for this Owner
Home Financials are based on the most recent Mortgage that was taken out on this home.Purchase Details
Home Financials for this Owner
Home Financials are based on the most recent Mortgage that was taken out on this home.Similar Homes in the area
Home Values in the Area
Average Home Value in this Area
Purchase History
| Date | Type | Sale Price | Title Company |
|---|---|---|---|
| Deed | $320,000 | Universal Title | |
| Deed | -- | Lakeside Title Company | |
| Deed | $282,500 | Lakeside Title Company | |
| Deed | $293,000 | Kg Title Inc | |
| Deed | $329,500 | -- | |
| Deed | $329,500 | -- |
Mortgage History
| Date | Status | Loan Amount | Loan Type |
|---|---|---|---|
| Previous Owner | $260,100 | New Conventional | |
| Previous Owner | $240,000 | New Conventional | |
| Previous Owner | $267,400 | Stand Alone Second | |
| Previous Owner | $263,500 | Purchase Money Mortgage | |
| Previous Owner | $263,500 | Purchase Money Mortgage |
Property History
| Date | Event | Price | Change | Sq Ft Price |
|---|---|---|---|---|
| 09/02/2021 09/02/21 | Sold | $320,000 | -1.5% | $200 / Sq Ft |
| 07/16/2021 07/16/21 | Pending | -- | -- | -- |
| 07/16/2021 07/16/21 | For Sale | $325,000 | 0.0% | $203 / Sq Ft |
| 07/01/2016 07/01/16 | Rented | $1,900 | 0.0% | -- |
| 06/16/2016 06/16/16 | Under Contract | -- | -- | -- |
| 06/09/2016 06/09/16 | For Rent | $1,900 | 0.0% | -- |
| 03/09/2015 03/09/15 | Sold | $282,500 | -10.3% | $177 / Sq Ft |
| 02/20/2015 02/20/15 | Pending | -- | -- | -- |
| 02/20/2015 02/20/15 | For Sale | $315,000 | +7.5% | $197 / Sq Ft |
| 10/31/2013 10/31/13 | Sold | $293,000 | -2.3% | $178 / Sq Ft |
| 09/07/2013 09/07/13 | Pending | -- | -- | -- |
| 08/03/2013 08/03/13 | For Sale | $300,000 | -- | $182 / Sq Ft |
Tax History Compared to Growth
Tax History
| Year | Tax Paid | Tax Assessment Tax Assessment Total Assessment is a certain percentage of the fair market value that is determined by local assessors to be the total taxable value of land and additions on the property. | Land | Improvement |
|---|---|---|---|---|
| 2024 | $4,585 | $319,467 | $0 | $0 |
| 2023 | $4,337 | $300,800 | $90,200 | $210,600 |
| 2022 | $4,238 | $293,867 | $0 | $0 |
| 2021 | $4,138 | $286,933 | $0 | $0 |
| 2020 | $3,747 | $280,000 | $57,000 | $223,000 |
| 2019 | $4,038 | $280,000 | $57,000 | $223,000 |
| 2018 | $3,870 | $280,000 | $57,000 | $223,000 |
| 2017 | $4,323 | $290,000 | $0 | $0 |
| 2016 | -- | $268,667 | $0 | $0 |
| 2015 | -- | $247,333 | $0 | $0 |
| 2014 | -- | $226,000 | $0 | $0 |
Agents Affiliated with this Home
-
Cynthia Liparini

Seller's Agent in 2021
Cynthia Liparini
NextHome Premier Real Estate
(410) 442-1107
90 Total Sales
-
Trent Gladstone

Buyer's Agent in 2021
Trent Gladstone
The KW Collective
(410) 456-9466
308 Total Sales
-
Denise Garner

Buyer's Agent in 2016
Denise Garner
Coldwell Banker (NRT-Southeast-MidAtlantic)
47 Total Sales
-
Lisa Chamberlain

Seller's Agent in 2015
Lisa Chamberlain
Compass
(410) 530-6507
34 Total Sales
-
Brian Pakulla

Buyer's Agent in 2015
Brian Pakulla
Red Cedar Real Estate, LLC
(410) 340-8666
413 Total Sales
-
N
Seller's Agent in 2013
Nicole Chaney
Long & Foster
Map
Source: Bright MLS
MLS Number: 1003656076
APN: 01-313266
- 7223 Darby Downs
- 7222 Elkridge Crossing Way
- 7230 Darby Downs Unit UTD
- 7269 Elkridge Crossing Way
- 7136 Daniel John Dr
- 7209 Barry Ln
- 6436 Rockledge Ct
- 6092 Rock Glen Dr
- 7356 Montgomery Rd
- 5879 Bonnie View Ln
- 6435 Green Field Rd Unit 1210
- 6259 Old Washington Rd
- 6109 Downs Ave
- 6025 Rock Glen Dr
- 6025 Rock Glen Dr Unit UT501
- 5872 Steepridge Dr
- 6201 Old Washington Rd
- 6355 Green Field Rd Unit 1611
- 5859 Hunt Hill Dr
- 6259 Sandpiper Ct

