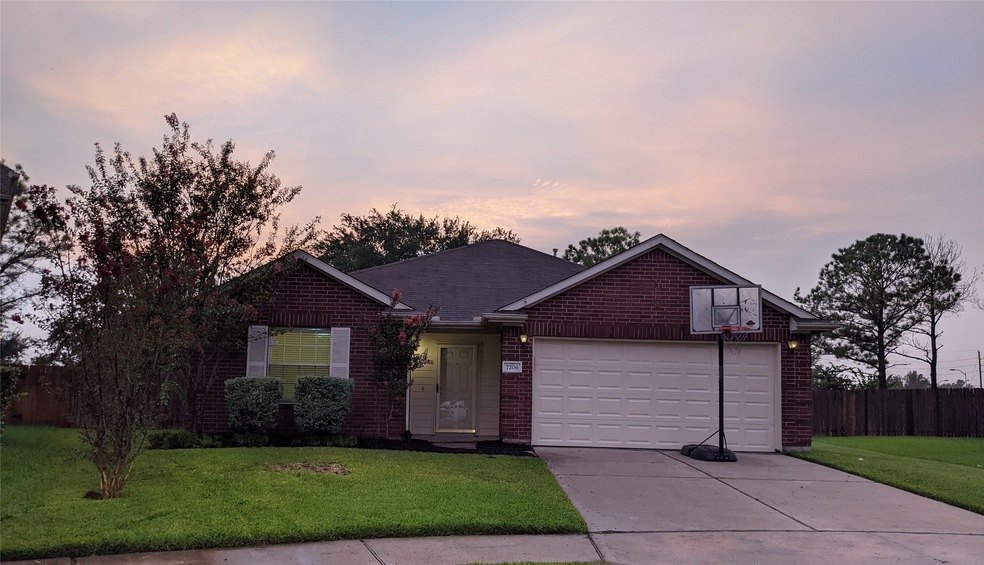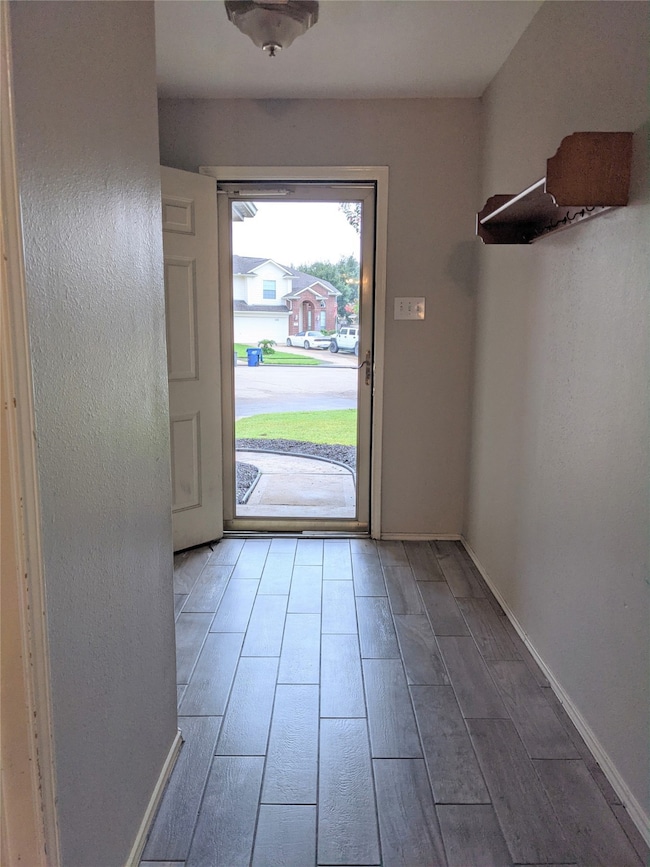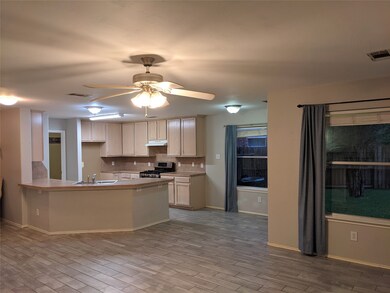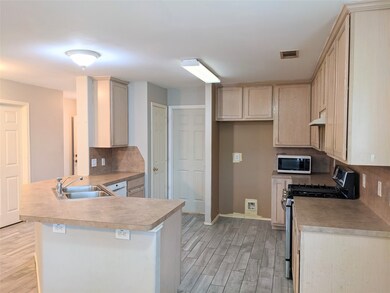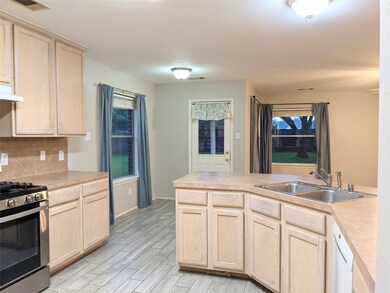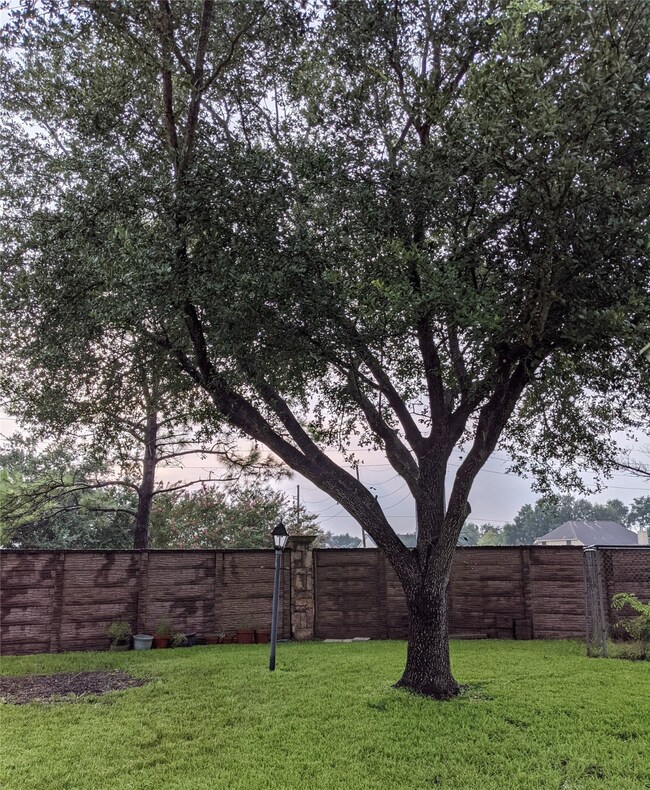
7206 Garden Field Ln Richmond, TX 77407
Grand Mission NeighborhoodHighlights
- Colonial Architecture
- 1 Fireplace
- 2 Car Attached Garage
- Barbara Jordan Elementary School Rated A-
- Cul-De-Sac
- 4-minute walk to Twin Oaks Village Park
About This Home
As of June 2024Cute home on a cul-de-sac with great walking trails throughout the community, 1 street from the elementary school, no back neighbor, giant backyard and great curb appeal. Come see for yourself!
Co-Listed By
Kevin Duty
Jordan Kimball Realty, LLC License #0744850
Home Details
Home Type
- Single Family
Est. Annual Taxes
- $4,599
Year Built
- Built in 2000
Lot Details
- 8,834 Sq Ft Lot
- Cul-De-Sac
HOA Fees
- $46 Monthly HOA Fees
Parking
- 2 Car Attached Garage
Home Design
- Colonial Architecture
- French Provincial Architecture
- Contemporary Architecture
- Ranch Style House
- English Architecture
- Traditional Architecture
- Georgian Architecture
- Spanish Architecture
- Victorian Architecture
- Mediterranean Architecture
- Split Level Home
- Brick Exterior Construction
- Slab Foundation
- Composition Roof
- Cement Siding
Interior Spaces
- 1,616 Sq Ft Home
- 1 Fireplace
Bedrooms and Bathrooms
- 3 Bedrooms
- 2 Full Bathrooms
Schools
- Jordan Elementary School
- Crockett Middle School
- Bush High School
Utilities
- Central Heating and Cooling System
- Heating System Uses Gas
Community Details
- Sterling Asi Association, Phone Number (832) 678-4500
- Twin Oaks Village Sec 1 Subdivision
Ownership History
Purchase Details
Home Financials for this Owner
Home Financials are based on the most recent Mortgage that was taken out on this home.Purchase Details
Home Financials for this Owner
Home Financials are based on the most recent Mortgage that was taken out on this home.Purchase Details
Home Financials for this Owner
Home Financials are based on the most recent Mortgage that was taken out on this home.Purchase Details
Home Financials for this Owner
Home Financials are based on the most recent Mortgage that was taken out on this home.Similar Homes in Richmond, TX
Home Values in the Area
Average Home Value in this Area
Purchase History
| Date | Type | Sale Price | Title Company |
|---|---|---|---|
| Deed | -- | Select Title | |
| Vendors Lien | -- | None Available | |
| Warranty Deed | -- | Charter Title Company | |
| Vendors Lien | -- | Stewart Title |
Mortgage History
| Date | Status | Loan Amount | Loan Type |
|---|---|---|---|
| Open | $200,000 | Balloon | |
| Previous Owner | $209,700 | New Conventional | |
| Previous Owner | $82,718 | New Conventional | |
| Previous Owner | $80,000 | Purchase Money Mortgage | |
| Previous Owner | $129,209 | FHA | |
| Previous Owner | $127,300 | FHA | |
| Previous Owner | $125,438 | FHA | |
| Previous Owner | $125,860 | FHA |
Property History
| Date | Event | Price | Change | Sq Ft Price |
|---|---|---|---|---|
| 06/28/2024 06/28/24 | Sold | -- | -- | -- |
| 06/06/2024 06/06/24 | Pending | -- | -- | -- |
| 05/10/2024 05/10/24 | For Sale | $297,500 | +38.4% | $184 / Sq Ft |
| 09/21/2021 09/21/21 | Sold | -- | -- | -- |
| 08/22/2021 08/22/21 | Pending | -- | -- | -- |
| 08/19/2021 08/19/21 | For Sale | $215,000 | -- | $133 / Sq Ft |
Tax History Compared to Growth
Tax History
| Year | Tax Paid | Tax Assessment Tax Assessment Total Assessment is a certain percentage of the fair market value that is determined by local assessors to be the total taxable value of land and additions on the property. | Land | Improvement |
|---|---|---|---|---|
| 2023 | $6,206 | $288,191 | $40,973 | $247,218 |
| 2022 | $5,768 | $244,730 | $40,970 | $203,760 |
| 2021 | $4,653 | $186,970 | $37,250 | $149,720 |
| 2020 | $4,599 | $181,890 | $37,250 | $144,640 |
| 2019 | $4,820 | $181,070 | $37,250 | $143,820 |
| 2018 | $4,590 | $175,890 | $37,250 | $138,640 |
| 2017 | $4,528 | $171,710 | $37,250 | $134,460 |
| 2016 | $4,117 | $156,100 | $32,010 | $124,090 |
| 2015 | $2,209 | $141,910 | $32,010 | $109,900 |
| 2014 | $2,130 | $129,010 | $32,010 | $97,000 |
Agents Affiliated with this Home
-
Saralydia Garza

Seller's Agent in 2024
Saralydia Garza
Exceed Realty LLC
(832) 247-0775
2 in this area
79 Total Sales
-
Nhan Nguyen

Buyer's Agent in 2024
Nhan Nguyen
5th Stream Realty
(346) 601-3579
2 in this area
10 Total Sales
-
Michelle Duty
M
Seller's Agent in 2021
Michelle Duty
CB&A, Realtors
(832) 678-4770
1 in this area
32 Total Sales
-
K
Seller Co-Listing Agent in 2021
Kevin Duty
Jordan Kimball Realty, LLC
Map
Source: Houston Association of REALTORS®
MLS Number: 75281237
APN: 8110-01-001-0070-907
- 18330 Magnolia Cir
- 18323 Magnolia Cir
- 18334 Magnolia Cir
- 17823 Scenic Oaks Dr
- 17906 Camden Oaks Ln
- 7410 Lassiter Hollow Ln
- 17803 Inland Oaks Dr
- 17314 Winfield Square
- 17915 Scrub Oak Dr
- 18107 Mayfield Meadow Ln
- 17926 Oakridge Canyon Ln
- 18119 Emerybrook Ct
- 17030 Irish Oaks Ct
- 18214 Grayson Bluff Way
- 18206 Eton Ridge Ct
- 18147 Brightwood Park Ln
- 7303 Barrington Ridge Ln
- 6511 Fm 1464 Rd
- 16827 Watering Oaks Ln
- 16815 Watering Oaks Ln
