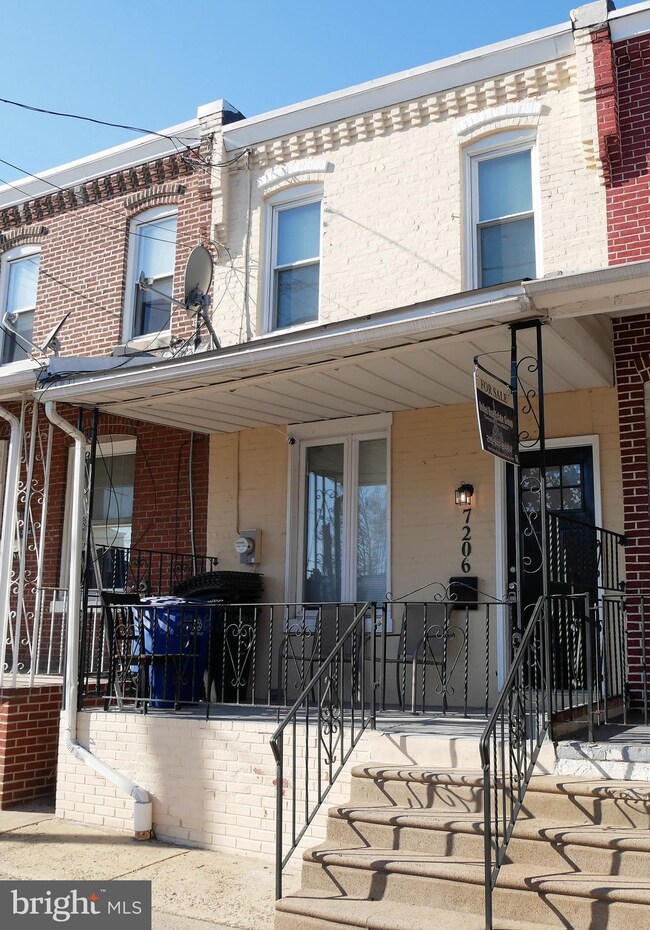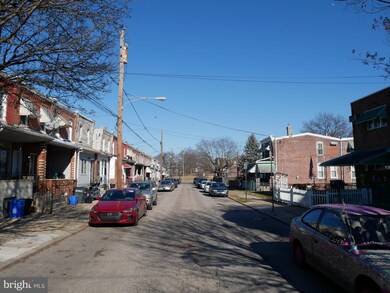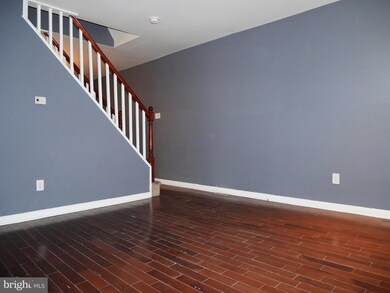
7206 Hegerman St Philadelphia, PA 19135
Tacony NeighborhoodHighlights
- Gourmet Kitchen
- Engineered Wood Flooring
- Formal Dining Room
- Straight Thru Architecture
- No HOA
- 3-minute walk to Charles A. Russo Playground
About This Home
As of March 2022Welcome to this recently rehabbed open porch home. This lovely home has plenty to offer and just waiting for you to move in and make it home. It's been updated throughout. It has been freshly painted throughout as well. It features recessed lighting in the living room, separate dining room, and a stunning beautiful recently rehabbed kitchen. All appliances stay with the property. It has engineered hardwood floors all thru the 1st floor along with a half of bath behind the kitchen. It also has a nice size backyard with 6ft wood fence and an entrance to the basement from the backyard. The upstairs has 2 nice size bedrooms and a beautiful updated 3 piece bathroom that is also freshly caulked and painted. The basement is freshly painted including the floors. It also features a brand new electrical system, newer heating and plumbing system plus central air! This property has everything you may want in a home. Come take a look and be prepared to be amazed
Last Agent to Sell the Property
United Real Estate Group License #2192289 Listed on: 02/16/2022

Townhouse Details
Home Type
- Townhome
Est. Annual Taxes
- $1,446
Year Built
- Built in 1955 | Remodeled in 2022
Lot Details
- 1,106 Sq Ft Lot
- Lot Dimensions are 14.00 x 79.00
- Wood Fence
- Back Yard
- Property is in excellent condition
Parking
- On-Street Parking
Home Design
- Straight Thru Architecture
- Flat Roof Shape
- Concrete Perimeter Foundation
- Masonry
Interior Spaces
- 840 Sq Ft Home
- Property has 2 Levels
- Crown Molding
- Recessed Lighting
- Replacement Windows
- Six Panel Doors
- Formal Dining Room
- Washer and Dryer Hookup
Kitchen
- Gourmet Kitchen
- Gas Oven or Range
- Built-In Microwave
- Dishwasher
- Stainless Steel Appliances
- Disposal
Flooring
- Engineered Wood
- Partially Carpeted
- Laminate
Bedrooms and Bathrooms
- 2 Bedrooms
Basement
- Basement Fills Entire Space Under The House
- Rear Basement Entry
- Laundry in Basement
- Crawl Space
Home Security
Outdoor Features
- Exterior Lighting
- Porch
Utilities
- Forced Air Heating and Cooling System
- Vented Exhaust Fan
- 100 Amp Service
- Natural Gas Water Heater
- Municipal Trash
- Phone Available
- Cable TV Available
Listing and Financial Details
- Tax Lot 97
- Assessor Parcel Number 651279200
Community Details
Overview
- No Home Owners Association
- Tacony Subdivision
Pet Policy
- Pets Allowed
Security
- Storm Doors
Ownership History
Purchase Details
Home Financials for this Owner
Home Financials are based on the most recent Mortgage that was taken out on this home.Purchase Details
Home Financials for this Owner
Home Financials are based on the most recent Mortgage that was taken out on this home.Purchase Details
Purchase Details
Home Financials for this Owner
Home Financials are based on the most recent Mortgage that was taken out on this home.Purchase Details
Similar Homes in Philadelphia, PA
Home Values in the Area
Average Home Value in this Area
Purchase History
| Date | Type | Sale Price | Title Company |
|---|---|---|---|
| Deed | $190,000 | None Listed On Document | |
| Deed | $40,000 | None Available | |
| Sheriffs Deed | $30,000 | None Available | |
| Deed | $59,900 | First American Title Ins Co | |
| Deed | $30,000 | -- |
Mortgage History
| Date | Status | Loan Amount | Loan Type |
|---|---|---|---|
| Open | $152,000 | New Conventional | |
| Previous Owner | $89,540 | FHA | |
| Previous Owner | $7,500 | New Conventional | |
| Previous Owner | $53,910 | Purchase Money Mortgage |
Property History
| Date | Event | Price | Change | Sq Ft Price |
|---|---|---|---|---|
| 06/20/2025 06/20/25 | Pending | -- | -- | -- |
| 06/17/2025 06/17/25 | Price Changed | $194,999 | -2.5% | $232 / Sq Ft |
| 06/04/2025 06/04/25 | For Sale | $199,999 | +5.3% | $238 / Sq Ft |
| 03/09/2022 03/09/22 | Sold | $190,000 | +2.7% | $226 / Sq Ft |
| 02/16/2022 02/16/22 | For Sale | $185,000 | +85.2% | $220 / Sq Ft |
| 06/10/2016 06/10/16 | Sold | $99,900 | 0.0% | $119 / Sq Ft |
| 05/03/2016 05/03/16 | Pending | -- | -- | -- |
| 04/27/2016 04/27/16 | Price Changed | $99,900 | -7.4% | $119 / Sq Ft |
| 03/15/2016 03/15/16 | For Sale | $107,900 | +169.8% | $128 / Sq Ft |
| 07/11/2014 07/11/14 | Sold | $40,000 | -2.9% | $48 / Sq Ft |
| 06/03/2014 06/03/14 | Pending | -- | -- | -- |
| 05/28/2014 05/28/14 | For Sale | $41,200 | -- | $49 / Sq Ft |
Tax History Compared to Growth
Tax History
| Year | Tax Paid | Tax Assessment Tax Assessment Total Assessment is a certain percentage of the fair market value that is determined by local assessors to be the total taxable value of land and additions on the property. | Land | Improvement |
|---|---|---|---|---|
| 2025 | $2,110 | $164,000 | $32,800 | $131,200 |
| 2024 | $2,110 | $164,000 | $32,800 | $131,200 |
| 2023 | $2,110 | $150,700 | $30,140 | $120,560 |
| 2022 | $1,446 | $150,700 | $30,140 | $120,560 |
| 2021 | $1,446 | $0 | $0 | $0 |
| 2020 | $1,446 | $0 | $0 | $0 |
| 2019 | $1,387 | $0 | $0 | $0 |
| 2018 | $908 | $0 | $0 | $0 |
| 2017 | $908 | $0 | $0 | $0 |
| 2016 | $908 | $0 | $0 | $0 |
| 2015 | -- | $0 | $0 | $0 |
| 2014 | -- | $64,900 | $12,830 | $52,070 |
| 2012 | -- | $11,840 | $840 | $11,000 |
Agents Affiliated with this Home
-
Stacey McCarthy

Seller's Agent in 2025
Stacey McCarthy
McCarthy Real Estate
(215) 867-4511
4 in this area
181 Total Sales
-
Joe Mccarthy

Seller Co-Listing Agent in 2025
Joe Mccarthy
McCarthy Real Estate
(267) 228-3950
5 in this area
230 Total Sales
-
Alexis Trujillo-Ortiz

Seller's Agent in 2022
Alexis Trujillo-Ortiz
United Real Estate Group
(267) 997-6339
7 in this area
83 Total Sales
-
Jeffrey Colahan

Seller's Agent in 2016
Jeffrey Colahan
RE/MAX
(215) 880-5291
3 in this area
82 Total Sales
-
Mitchell Cohen

Seller's Agent in 2014
Mitchell Cohen
Premier Real Estate Inc
(215) 732-5520
1 in this area
215 Total Sales
Map
Source: Bright MLS
MLS Number: PAPH2072982
APN: 651279200
- 7157 Edmund St
- 7233 Marsden St Unit 1
- 4723 Princeton Ave
- 4735 Princeton Ave
- 4721 Princeton Ave
- 4569 Cottman Ave
- 4726 Princeton Ave
- 7036 Vandike St
- 7038 Tulip St
- 7108 James St
- 4721 Bleigh Ave
- 7037-39 Glenloch St
- 4528 Tudor St
- 4774 Loring St
- 4525 Tudor St
- 7012 Ditman St
- 7420 Torresdale Ave
- 7241 Cottage St
- 7010 Glenloch St
- 4742 Shelmire Ave






