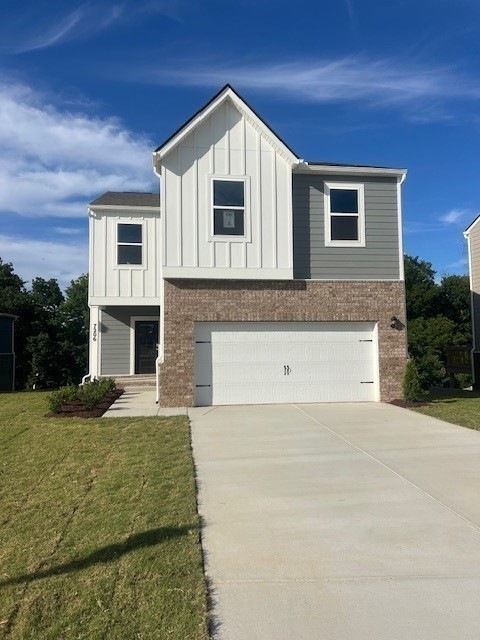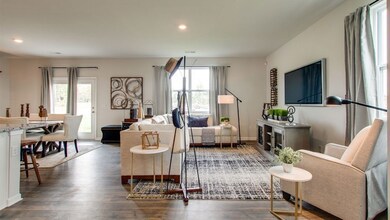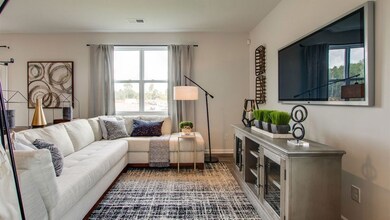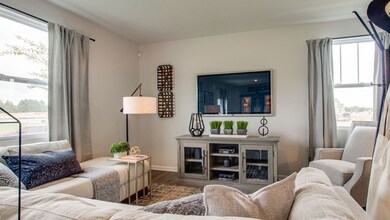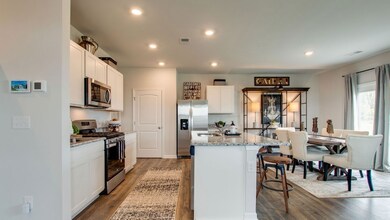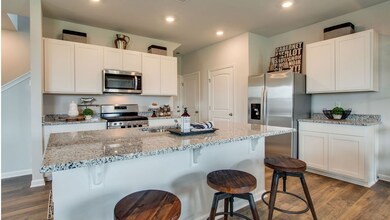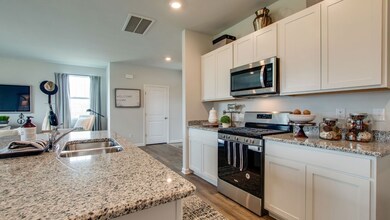7206 Lang Ave White House, TN 37188
Estimated payment $2,745/month
Highlights
- Fitness Center
- Home fronts a creek
- Great Room
- New Construction
- Clubhouse
- Community Pool
About This Home
MOVE IN READY, 4 bedroom, 3 & 1/2 bath with WALK-OUT BASEMENT HOME on Lot #150. Welcome to this stunning 3 story home nestled on a cul-de-sac lot with amazing views of a serene tree line and creek! This spacious residence is perfect for families seeking both comfort and style! Two car attached garage. Spacious, open-concept living area and eat-in dining, quartz countertops throughout with lots of windows to enjoy the outdoor space! YOU WILL LOVE THIS HOME! Smart home features included! Conveniently located near schools, shopping, and parks, PLUS tons of amenities without leaving the community (pool, club house with exercise room, media room, kitchen and meeting room, a fire pit area, pickle ball courts and walking trails!) Photos are of another Aisle model, colors and options may vary.
Listing Agent
D.R. Horton Brokerage Phone: 6293006846 License #332738 Listed on: 12/26/2024

Home Details
Home Type
- Single Family
Est. Annual Taxes
- $3,200
Year Built
- Built in 2024 | New Construction
HOA Fees
- $142 Monthly HOA Fees
Parking
- 2 Car Attached Garage
Home Design
- Brick Exterior Construction
Interior Spaces
- Property has 3 Levels
- ENERGY STAR Qualified Windows
- Great Room
- Combination Dining and Living Room
- Washer and Electric Dryer Hookup
- Property Views
- Finished Basement
Kitchen
- Microwave
- Dishwasher
- Disposal
Flooring
- Carpet
- Laminate
- Tile
Bedrooms and Bathrooms
- 4 Bedrooms
Home Security
- Carbon Monoxide Detectors
- Fire and Smoke Detector
Eco-Friendly Details
- Energy-Efficient Thermostat
Lot Details
- Home fronts a creek
- Cul-De-Sac
- Back Yard Fenced
Schools
- Robert F. Woodall Elementary School
- White House Heritage High Middle School
- White House Heritage High School
Utilities
- Central Air
- Heating System Uses Natural Gas
- Underground Utilities
- Tankless Water Heater
- High Speed Internet
- Satellite Dish
- Cable TV Available
Community Details
Overview
- $250 One-Time Secondary Association Fee
- Association fees include ground maintenance, recreation facilities
- Legacy Farms Subdivision
Amenities
- Clubhouse
Recreation
- Tennis Courts
- Fitness Center
- Community Pool
- Trails
Map
Home Values in the Area
Average Home Value in this Area
Tax History
| Year | Tax Paid | Tax Assessment Tax Assessment Total Assessment is a certain percentage of the fair market value that is determined by local assessors to be the total taxable value of land and additions on the property. | Land | Improvement |
|---|---|---|---|---|
| 2025 | -- | $111,150 | $15,000 | $96,150 |
| 2024 | -- | $63,350 | $15,000 | $48,350 |
| 2023 | -- | $15,000 | $15,000 | $0 |
Property History
| Date | Event | Price | List to Sale | Price per Sq Ft | Prior Sale |
|---|---|---|---|---|---|
| 05/19/2025 05/19/25 | Sold | $449,990 | 0.0% | $175 / Sq Ft | View Prior Sale |
| 04/22/2025 04/22/25 | Pending | -- | -- | -- | |
| 04/08/2025 04/08/25 | Price Changed | $449,990 | 0.0% | $175 / Sq Ft | |
| 04/08/2025 04/08/25 | For Sale | $449,990 | -2.2% | $175 / Sq Ft | |
| 02/04/2025 02/04/25 | Pending | -- | -- | -- | |
| 02/04/2025 02/04/25 | For Sale | $459,990 | +2.2% | $179 / Sq Ft | |
| 12/27/2024 12/27/24 | Pending | -- | -- | -- | |
| 12/26/2024 12/26/24 | For Sale | $449,990 | -- | $175 / Sq Ft |
Purchase History
| Date | Type | Sale Price | Title Company |
|---|---|---|---|
| Special Warranty Deed | $449,990 | Dhi Title Agency |
Mortgage History
| Date | Status | Loan Amount | Loan Type |
|---|---|---|---|
| Open | $299,990 | New Conventional |
Source: Realtracs
MLS Number: 2771949
APN: 074095I B 02500
- 6887 Japonica Ln
- 7355 Lang Ave
- 7062 Lang Ave
- 102 Pennsylvania Ave
- Jennings Plan at Legacy Farms
- Clifton Plan at Legacy Farms
- Astor Plan at Legacy Farms
- Bowen Plan at Legacy Farms
- Bristol Plan at Legacy Farms
- Desmond Plan at Legacy Farms
- EDMON Plan at Legacy Farms
- Dover Plan at Legacy Farms
- Arlington Plan at Legacy Farms
- 7032 Lang Ave
- 7016 Lang Ave
- 7026 Lang Ave
- 6059 Japonica Ln
- 6114 Japonica Ln
- 6494 Japonica Ln
- 6698 Japonica Ln
Ask me questions while you tour the home.
