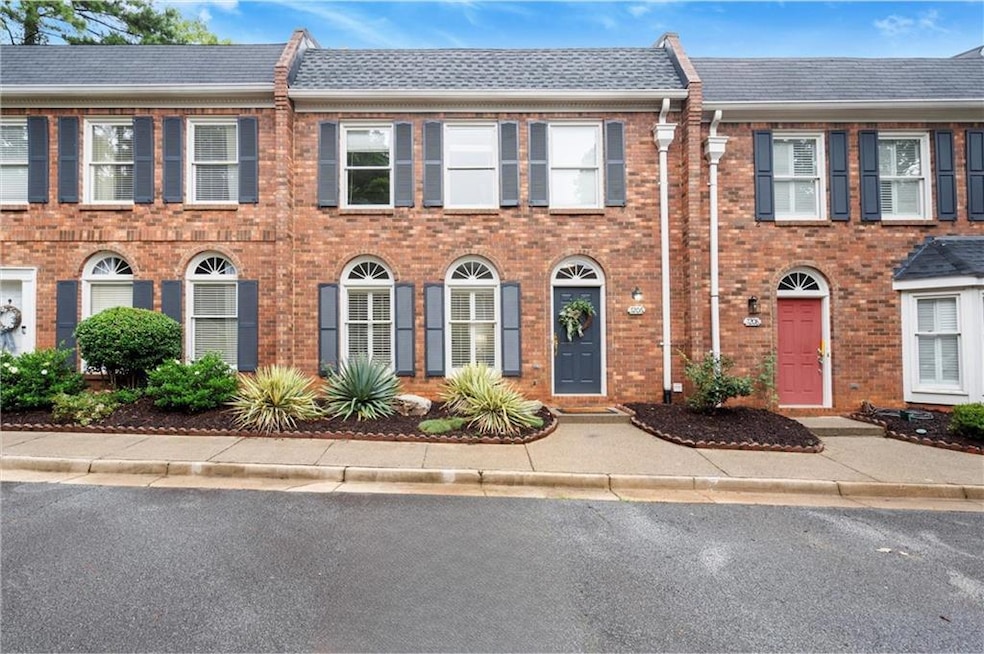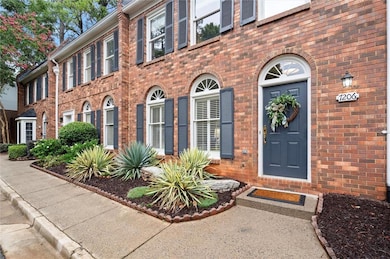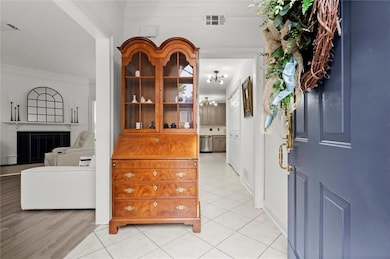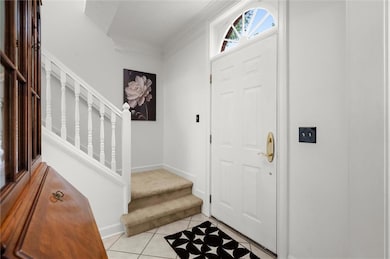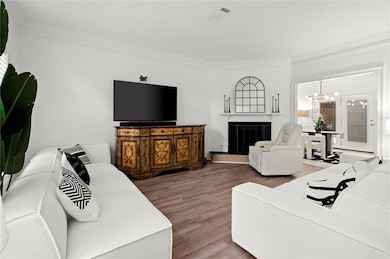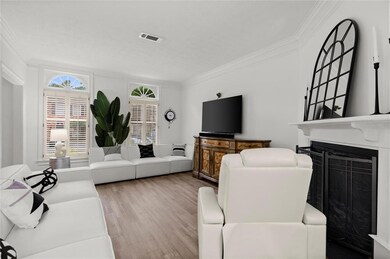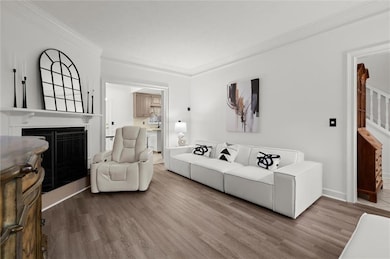7206 Saint Charles Square Roswell, GA 30075
Estimated payment $2,683/month
Highlights
- Open-Concept Dining Room
- Property is near public transit
- Great Room with Fireplace
- Crabapple Middle School Rated A
- Oversized primary bedroom
- Plantation Shutters
About This Home
Charming brick townhome in desirable Saint Charles Square—just steps from the vibrant shops, restaurants, and events of Historic Roswell, Southern Post, and Canton Street! This meticulously maintained home offers an ideal blend of comfort and style, featuring brand new luxury vinyl flooring on the main level, fresh interior paint, new light fixtures and thoughtful upgrades throughout—including a new roof, HVAC system, and water heater. The inviting floor plan is perfect for entertaining, with a spacious great room boasting plantation shutters and a cozy gas fireplace. The kitchen includes a casual dining area, sleek stainless-steel appliances, a new sink, and a sliding glass door that opens to an oversized, fenced-in patio—perfect for relaxing or entertaining outdoors. Upstairs, the oversized primary suite features a generous walk-in closet and a large en-suite bathroom. A spacious secondary bedroom offers two closets and its own beautifully updated bathroom. Situated in a quiet part of the community with peaceful, tree-lined views, this home offers unmatched value and convenience—just minutes to parks, schools, and everything Historic Roswell has to offer.
Townhouse Details
Home Type
- Townhome
Est. Annual Taxes
- $3,246
Year Built
- Built in 1989
Lot Details
- 1,529 Sq Ft Lot
- Property fronts a private road
- Two or More Common Walls
- Private Entrance
- Back Yard Fenced
HOA Fees
- $330 Monthly HOA Fees
Home Design
- Slab Foundation
- Shingle Roof
- Composition Roof
- Four Sided Brick Exterior Elevation
Interior Spaces
- 1,530 Sq Ft Home
- 2-Story Property
- Roommate Plan
- Fireplace With Gas Starter
- Plantation Shutters
- Entrance Foyer
- Great Room with Fireplace
- Open-Concept Dining Room
- Formal Dining Room
- Pull Down Stairs to Attic
Kitchen
- Breakfast Bar
- Electric Range
- Range Hood
- Microwave
- Dishwasher
- Laminate Countertops
- Disposal
Flooring
- Carpet
- Tile
- Luxury Vinyl Tile
Bedrooms and Bathrooms
- 2 Bedrooms
- Oversized primary bedroom
- Walk-In Closet
- Bathtub and Shower Combination in Primary Bathroom
Laundry
- Laundry in Hall
- Laundry on main level
Home Security
Parking
- 2 Parking Spaces
- Assigned Parking
Outdoor Features
- Patio
- Outdoor Storage
- Rear Porch
Location
- Property is near public transit
- Property is near schools
- Property is near shops
Schools
- Vickery Mill Elementary School
- Crabapple Middle School
- Roswell High School
Utilities
- Forced Air Heating and Cooling System
- Heating System Uses Natural Gas
- Underground Utilities
- 220 Volts
- 110 Volts
- High Speed Internet
- Phone Available
- Cable TV Available
Listing and Financial Details
- Assessor Parcel Number 12 200604250200
Community Details
Overview
- $250 Initiation Fee
- 55 Units
- Homeowner Management Servi Association, Phone Number (404) 556-2642
- Saint Charles Square Subdivision
- Rental Restrictions
Recreation
- Trails
Security
- Fire and Smoke Detector
Map
Home Values in the Area
Average Home Value in this Area
Tax History
| Year | Tax Paid | Tax Assessment Tax Assessment Total Assessment is a certain percentage of the fair market value that is determined by local assessors to be the total taxable value of land and additions on the property. | Land | Improvement |
|---|---|---|---|---|
| 2025 | $615 | $122,760 | $20,040 | $102,720 |
| 2023 | $3,508 | $124,280 | $24,920 | $99,360 |
| 2022 | $2,891 | $109,880 | $14,840 | $95,040 |
| 2021 | $3,170 | $99,520 | $12,840 | $86,680 |
| 2020 | $2,943 | $89,880 | $14,840 | $75,040 |
| 2019 | $382 | $77,160 | $11,120 | $66,040 |
| 2018 | $2,128 | $75,400 | $10,880 | $64,520 |
| 2017 | $1,634 | $56,000 | $8,800 | $47,200 |
| 2016 | $1,634 | $56,000 | $8,800 | $47,200 |
| 2015 | $1,332 | $38,320 | $6,040 | $32,280 |
| 2014 | $1,175 | $38,320 | $6,040 | $32,280 |
Property History
| Date | Event | Price | List to Sale | Price per Sq Ft |
|---|---|---|---|---|
| 09/18/2025 09/18/25 | Price Changed | $395,000 | -1.2% | $258 / Sq Ft |
| 08/06/2025 08/06/25 | For Sale | $399,900 | -- | $261 / Sq Ft |
Purchase History
| Date | Type | Sale Price | Title Company |
|---|---|---|---|
| Warranty Deed | $310,700 | -- | |
| Warranty Deed | $140,000 | -- | |
| Deed | $154,900 | -- | |
| Deed | $117,500 | -- |
Mortgage History
| Date | Status | Loan Amount | Loan Type |
|---|---|---|---|
| Previous Owner | $112,000 | Commercial | |
| Previous Owner | $147,155 | New Conventional | |
| Previous Owner | $117,400 | FHA |
Source: First Multiple Listing Service (FMLS)
MLS Number: 7622028
APN: 12-2006-0425-020-0
- 7006 Saint Charles Square
- 934 Zion Cir
- 250 Blessing Way
- 707 Roswell Landings Dr
- Brayton Plan at The Groves at Myrtle
- Blake Plan at The Groves at Myrtle
- 1727 Liberty Ln
- 963 Forrest St
- 1225 Freedom Ln
- 1608 Liberty Ln Unit 115
- 1315 Freedom Ln
- 335 Stonebridge Trail
- 370 Stonebridge Trail Unit 3
- 350 Stonebridge Dr
- 520 Clover Ct
- 422 Afton Dr
- 260 Mansell Cir
- 410 Canton Walk
- 164 Oxbo Rd
- 322 Crestview Cir
- 3000 Forrest Walk
- 1806 Liberty Ln Unit 125
- 1055 Alpharetta
- 880 Melody Ln Unit A
- 1275 Pine Valley Ct
- 1180 Canton St
- 1180 Canton St Unit 2C1
- 1180 Canton St Unit 2B
- 1180 Canton St Unit 2B2
- 560 Grimes Place
- 190 Thompson Place
- 345 Pine Grove Rd
- 20 Wren Dr
- 330 Lake Crest Dr
- 1045 Holcomb Bridge Rd
- 1000 Holcomb Bridge Rd
- 100 Hemingway Ln
- 100 Chattahoochee Cir
- 524 Warm Springs Cir Unit Roswell Springs
