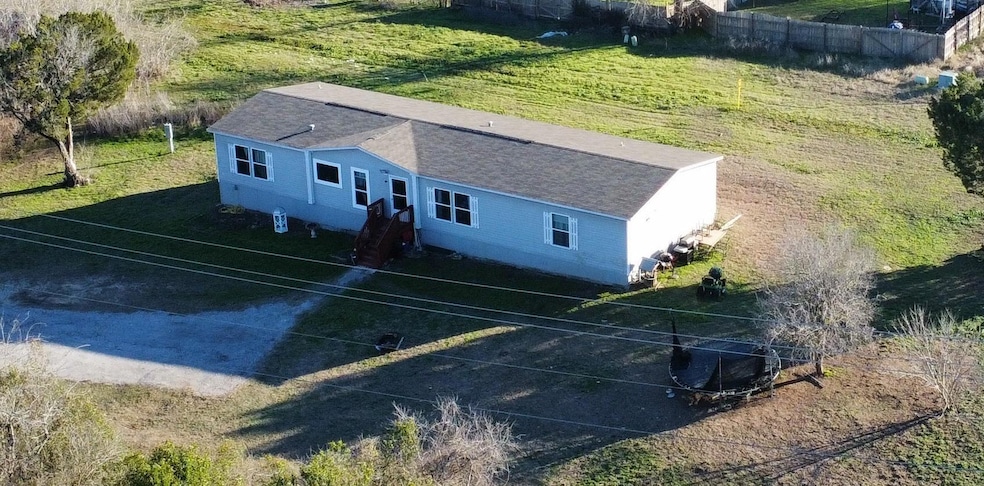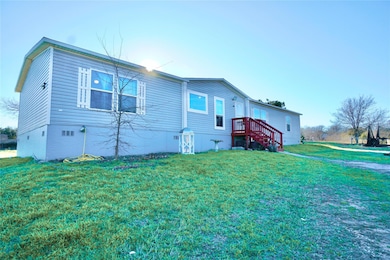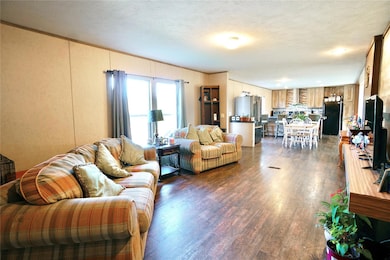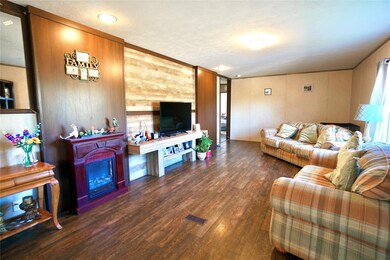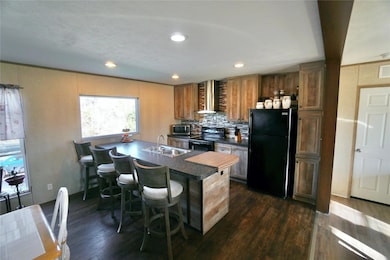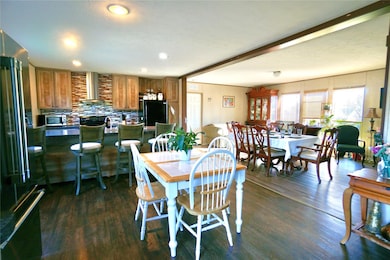
7206 Stonleigh Place Unit A Austin, TX 78744
Bluff Springs NeighborhoodEstimated payment $3,316/month
Highlights
- View of Trees or Woods
- Open Floorplan
- Front Porch
- 2.06 Acre Lot
- Open to Family Room
- In-Law or Guest Suite
About This Home
Perro grande en la propiedad. No ingrese al lote/terreno sin cita previa y su agente inmobiliario.
Do not enter the property or land without a real estate agent. Large dog on premises.
This Property is situated on a private road maintained by the homeowners on the road.
Property is centrally located in south east Austin, 5 minutes to I-35 and very close to SouthPark Meadows, downtown and Lady Bird Lake.
Buyers Must be pre-qualified by their lender to view the home.
Listing Agent
Vidaurri Realty Group, Inc Brokerage Phone: (512) 423-2543 License #0469858 Listed on: 02/02/2024
Property Details
Home Type
- Manufactured Home
Year Built
- Built in 2016
Lot Details
- 2.06 Acre Lot
- Property fronts a private road
- North Facing Home
- Interior Lot
- Irregular Lot
- Dense Growth Of Small Trees
- Front Yard
- PID 884551, Manufactured home included Personal property;
Home Design
- Pillar, Post or Pier Foundation
- Composition Roof
Interior Spaces
- 2,128 Sq Ft Home
- 1-Story Property
- Open Floorplan
- Ceiling Fan
- Blinds
- Family Room
- Dining Room
- Laminate Flooring
- Views of Woods
Kitchen
- Open to Family Room
- Eat-In Kitchen
- Breakfast Bar
- Electric Range
- Dishwasher
Bedrooms and Bathrooms
- 4 Main Level Bedrooms
- Walk-In Closet
- In-Law or Guest Suite
- 2 Full Bathrooms
- Garden Bath
Parking
- 6 Parking Spaces
- Shared Driveway
- Open Parking
- Outside Parking
- Off-Street Parking
Outdoor Features
- Front Porch
Schools
- Langford Elementary School
- Paredes Middle School
- Akins High School
Utilities
- Central Heating and Cooling System
- Above Ground Utilities
Community Details
- Property has a Home Owners Association
- Silverstone Ph 2 Sec 2 Resub Subdivision
Listing and Financial Details
- Assessor Parcel Number 04280308250000
- Tax Block K
Map
Home Values in the Area
Average Home Value in this Area
Tax History
| Year | Tax Paid | Tax Assessment Tax Assessment Total Assessment is a certain percentage of the fair market value that is determined by local assessors to be the total taxable value of land and additions on the property. | Land | Improvement |
|---|---|---|---|---|
| 2025 | $3,924 | $256,838 | $256,838 | -- |
| 2023 | $3,582 | $198,000 | $198,000 | $0 |
| 2022 | $3,910 | $198,000 | $198,000 | $0 |
| 2021 | $2,351 | $108,000 | $108,000 | $0 |
| 2020 | $2,316 | $108,000 | $108,000 | $0 |
| 2018 | $2,391 | $108,000 | $108,000 | $0 |
| 2017 | $1,171 | $52,500 | $52,500 | $0 |
| 2016 | $1,171 | $52,500 | $52,500 | $0 |
| 2015 | $1,249 | $52,500 | $52,500 | $0 |
| 2014 | $1,249 | $52,500 | $52,500 | $0 |
Property History
| Date | Event | Price | List to Sale | Price per Sq Ft |
|---|---|---|---|---|
| 02/03/2024 02/03/24 | For Sale | $575,000 | -- | $270 / Sq Ft |
About the Listing Agent
Sylvia's Other Listings
Source: Unlock MLS (Austin Board of REALTORS®)
MLS Number: 6668729
APN: 735058
- 2110 Nogales Trail
- 2511 Ashley Way
- 6807 Trendal Ln
- 6803 Blue Dawn Trail
- 1907 Blue Meadow Dr
- 2404 Bucks Run Unit A&B
- 4601 Magin Meadow Dr
- 2427 Muirlands Dr
- 7705 Bellehaven Ct
- 2325 Rockridge Dr
- 4527 Edge Creek Dr Unit 301
- 4708 Blue Meadow Dr
- 6905 Old Post Loop
- 7051 Meadow Lake Blvd Unit 8203
- 7051 Meadow Lake Blvd Unit 9101
- 7051 Meadow Lake Blvd Unit 4102
- 7051 Meadow Lake Blvd Unit 9303
- 7051 Meadow Lake Blvd Unit 1101
- 4900 Cliffridge Rd
- 4901 Lambs Ln
- 2110 Blue Meadow Dr Unit B
- 6912 Branchwood Dr Unit B
- 6807 Trendal Ln
- 6815 Blue Dawn Trail Unit B
- 6820 Blue Dawn Trail Unit 104
- 7450 Bluff Springs Rd
- 7101 Thannas Way
- 7301 Quicksilver Cir
- 2321 Bendridge Trail
- 7330 Bluff Springs Rd Unit FL3-ID72A
- 7330 Bluff Springs Rd
- 4819 Misty Slope Ln
- 2500 E William Cannon Dr
- 7301 S Ih-35 Svrd Nb
- 2302 E William Cannon Dr
- 1912 E William Cannon Dr
- 8300 Bluff Springs Rd
- 6601 Ripple Run
- 8001 S Ih35
- 7500 S Ih-35
