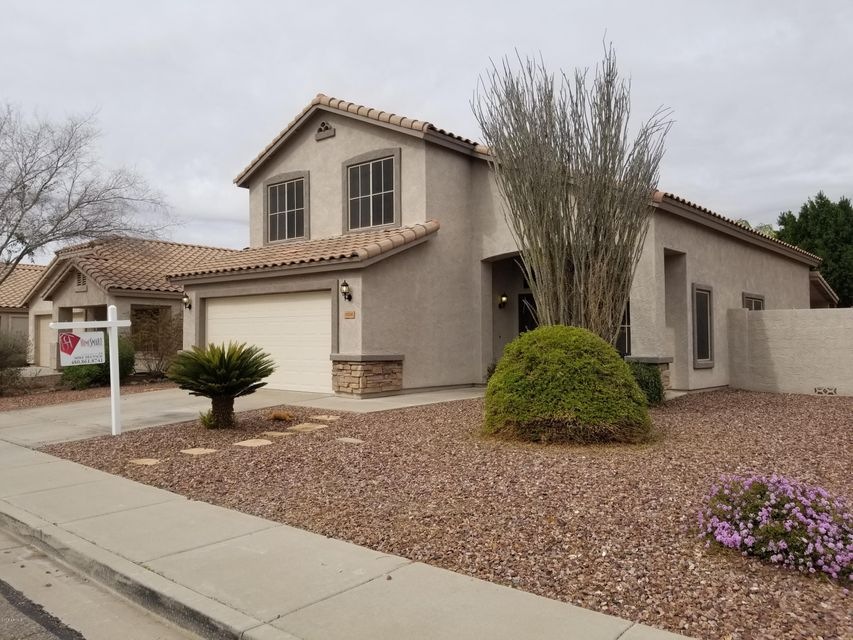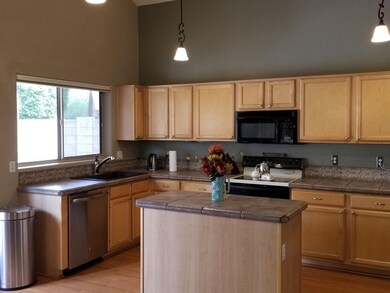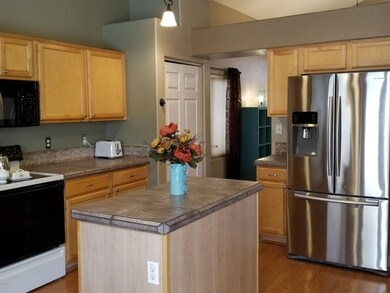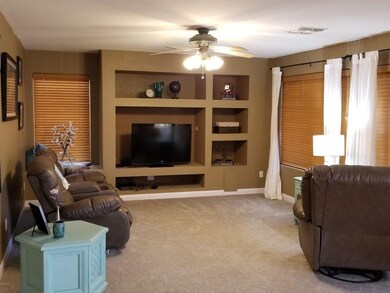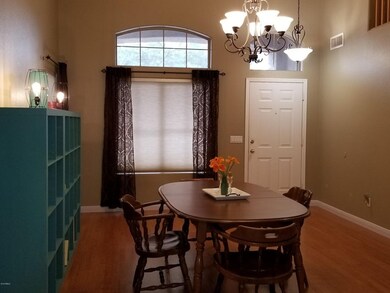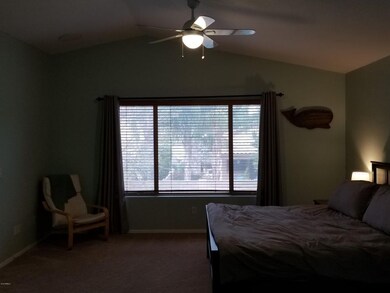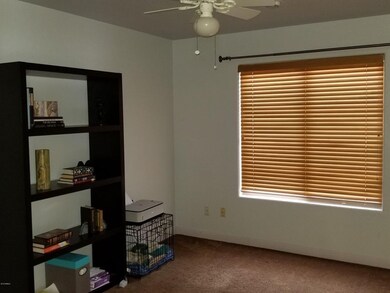
7206 W Blackhawk Dr Glendale, AZ 85308
Arrowhead NeighborhoodEstimated Value: $545,000 - $578,000
Highlights
- Heated Spa
- Community Lake
- Covered patio or porch
- Sierra Verde Elementary School Rated A
- Vaulted Ceiling
- Eat-In Kitchen
About This Home
As of March 2018ONLY ONE AVAILABLE IN THE IMMEDIATE AREA 2100+ft!!! Hurry before it's gone! Beautiful rarely available 3B/3B + DEN home with a pool on a perfect HIGHLY SOUGHT AFTER North/South exposure in SIERRA VISTA! Quiet yard with SPARKLING POOL, with relaxing built in waterfall feature, AND SPA makes this your own private Arizona oasis! North facing yard is ideal for lounging under your covered patio listening to your waterfall! Inside there's NEW carpet, NEW garage door, NEWLY painted exterior!! This house shows remarkable pride in ownership and is truly move in ready! Parks, paths, schools, mountains...this house & neighborhood has it all! Good luck buyers!!
Last Agent to Sell the Property
HomeSmart License #SA539617000 Listed on: 02/16/2018

Home Details
Home Type
- Single Family
Est. Annual Taxes
- $2,003
Year Built
- Built in 1998
Lot Details
- 6,965 Sq Ft Lot
- Block Wall Fence
HOA Fees
- $56 Monthly HOA Fees
Parking
- 2 Car Garage
- Garage Door Opener
Home Design
- Wood Frame Construction
- Tile Roof
- Concrete Roof
- Stucco
Interior Spaces
- 2,146 Sq Ft Home
- 2-Story Property
- Vaulted Ceiling
- Double Pane Windows
- Solar Screens
Kitchen
- Eat-In Kitchen
- Built-In Microwave
- Kitchen Island
Bedrooms and Bathrooms
- 3 Bedrooms
- Primary Bathroom is a Full Bathroom
- 3 Bathrooms
- Dual Vanity Sinks in Primary Bathroom
- Bathtub With Separate Shower Stall
Pool
- Heated Spa
- Private Pool
- Above Ground Spa
Outdoor Features
- Covered patio or porch
Schools
- Sierra Vista Elementary School
- Sierra Verde Elementary Middle School
- Mountain Ridge High School
Utilities
- Refrigerated Cooling System
- Heating Available
- Cable TV Available
Listing and Financial Details
- Tax Lot 292
- Assessor Parcel Number 231-23-840
Community Details
Overview
- Association fees include ground maintenance
- City Property Manag Association, Phone Number (602) 437-4777
- Built by Shea
- Valencia 3 Subdivision
- Community Lake
Recreation
- Community Playground
- Bike Trail
Ownership History
Purchase Details
Home Financials for this Owner
Home Financials are based on the most recent Mortgage that was taken out on this home.Purchase Details
Home Financials for this Owner
Home Financials are based on the most recent Mortgage that was taken out on this home.Purchase Details
Home Financials for this Owner
Home Financials are based on the most recent Mortgage that was taken out on this home.Purchase Details
Home Financials for this Owner
Home Financials are based on the most recent Mortgage that was taken out on this home.Similar Homes in Glendale, AZ
Home Values in the Area
Average Home Value in this Area
Purchase History
| Date | Buyer | Sale Price | Title Company |
|---|---|---|---|
| Solis Alan | $321,000 | Magnus Title Agency Llc | |
| Brearley Owen | $285,000 | Equity Title Agency Inc | |
| Keely Bradford F | -- | Equity Title Agency Inc | |
| Donovan Lance | $152,330 | First American Title | |
| Shea Homes Arizona Ltd Partnership | -- | First American Title |
Mortgage History
| Date | Status | Borrower | Loan Amount |
|---|---|---|---|
| Open | Solis Alan | $324,850 | |
| Closed | Solis Alan | $326,265 | |
| Previous Owner | Brearley Owen | $270,750 | |
| Previous Owner | Keely Bradford F | $213,825 | |
| Previous Owner | Keely Bradford F | $50,000 | |
| Previous Owner | Keely Bradford | $241,400 | |
| Previous Owner | Keely Bradford F | $179,200 | |
| Previous Owner | Donovan Lance | $155,376 | |
| Closed | Keely Bradford F | $14,800 |
Property History
| Date | Event | Price | Change | Sq Ft Price |
|---|---|---|---|---|
| 03/22/2018 03/22/18 | Sold | $321,000 | +1.9% | $150 / Sq Ft |
| 02/18/2018 02/18/18 | Pending | -- | -- | -- |
| 02/16/2018 02/16/18 | For Sale | $314,900 | +10.5% | $147 / Sq Ft |
| 09/25/2015 09/25/15 | Sold | $285,000 | -5.0% | $133 / Sq Ft |
| 08/22/2015 08/22/15 | Pending | -- | -- | -- |
| 08/03/2015 08/03/15 | For Sale | $299,900 | -- | $140 / Sq Ft |
Tax History Compared to Growth
Tax History
| Year | Tax Paid | Tax Assessment Tax Assessment Total Assessment is a certain percentage of the fair market value that is determined by local assessors to be the total taxable value of land and additions on the property. | Land | Improvement |
|---|---|---|---|---|
| 2025 | $2,268 | $28,183 | -- | -- |
| 2024 | $2,248 | $26,841 | -- | -- |
| 2023 | $2,248 | $39,320 | $7,860 | $31,460 |
| 2022 | $2,189 | $30,170 | $6,030 | $24,140 |
| 2021 | $2,307 | $28,180 | $5,630 | $22,550 |
| 2020 | $2,282 | $26,180 | $5,230 | $20,950 |
| 2019 | $2,225 | $24,920 | $4,980 | $19,940 |
| 2018 | $2,170 | $23,550 | $4,710 | $18,840 |
| 2017 | $2,111 | $21,750 | $4,350 | $17,400 |
| 2016 | $1,988 | $21,200 | $4,240 | $16,960 |
| 2015 | $1,857 | $20,500 | $4,100 | $16,400 |
Agents Affiliated with this Home
-
Michael Deutsch

Seller's Agent in 2018
Michael Deutsch
HomeSmart
(480) 861-8741
2 Total Sales
-
Dallas Ferrell

Buyer's Agent in 2018
Dallas Ferrell
Century 21 Arizona Foothills
(623) 210-2873
48 Total Sales
-
Rosemary Keely

Seller's Agent in 2015
Rosemary Keely
Coldwell Banker Realty
(602) 316-0697
54 Total Sales
-

Buyer's Agent in 2015
Gregory Wolfe
Coldwell Banker Realty
(928) 301-5736
Map
Source: Arizona Regional Multiple Listing Service (ARMLS)
MLS Number: 5724848
APN: 231-23-840
- 7216 W Irma Ln
- 7456 W Irma Ln
- 7469 W Monona Dr
- 7027 W Blackhawk Dr
- 20802 N 74th Ln
- 7167 W Trails Dr
- 7435 W Trails Dr
- 19973 N 75th Dr
- 7101 W Beardsley Rd Unit 542
- 7101 W Beardsley Rd Unit 1403
- 7101 W Beardsley Rd Unit 621
- 7101 W Beardsley Rd Unit 452
- 7457 W Crystal Rd
- 6967 W Irma Ln
- 7272 W Crystal Rd
- 6967 W Potter Dr
- 7401 W Arrowhead Clubhouse Dr Unit 2067
- 7401 W Arrowhead Clubhouse Dr Unit 2007
- 7401 W Arrowhead Clubhouse Dr Unit 1015
- 7401 W Arrowhead Clubhouse Dr Unit 2003
- 7206 W Blackhawk Dr
- 7212 W Blackhawk Dr
- 7198 W Blackhawk Dr
- 7216 W Blackhawk Dr
- 7192 W Blackhawk Dr
- 7385 W Tonopah Dr
- 7379 W Tonopah Dr
- 7389 W Tonopah Dr
- 7220 W Blackhawk Dr
- 7209 W Blackhawk Dr
- 7188 W Blackhawk Dr
- 7205 W Blackhawk Dr
- 7213 W Blackhawk Dr
- 7393 W Tonopah Dr
- 7201 W Blackhawk Dr
- 7217 W Blackhawk Dr
- 7197 W Blackhawk Dr
- 7224 W Blackhawk Dr
- 7193 W Blackhawk Dr
- 7397 W Tonopah Dr
