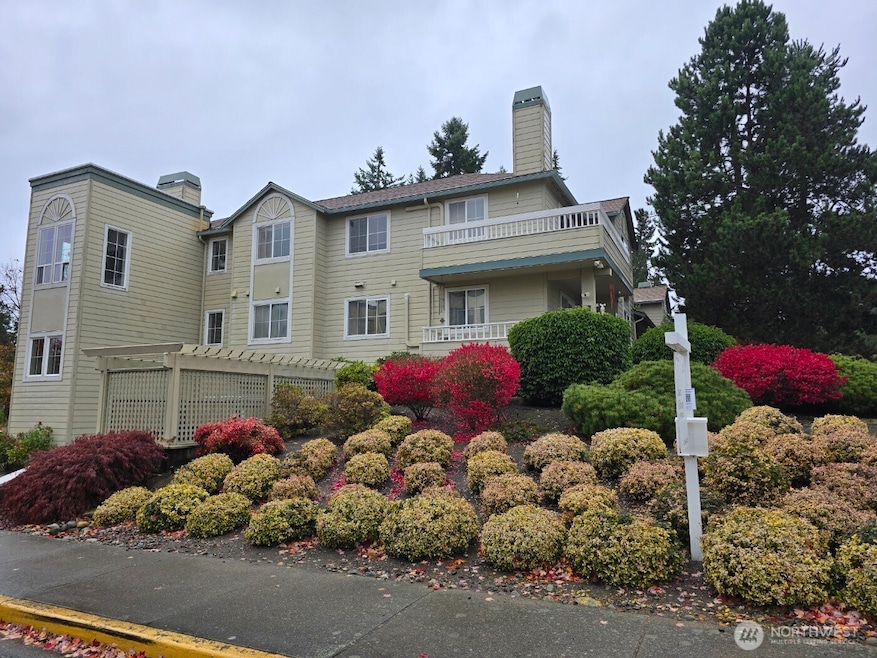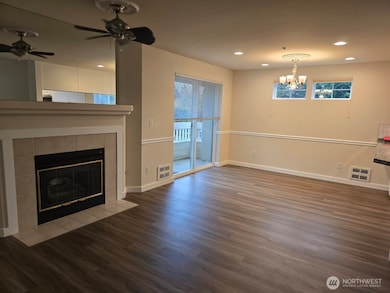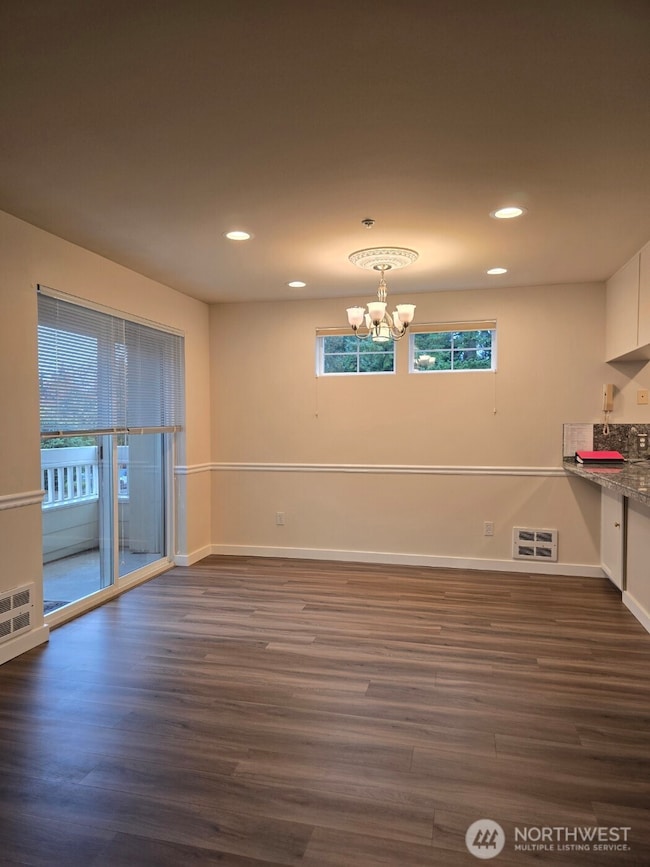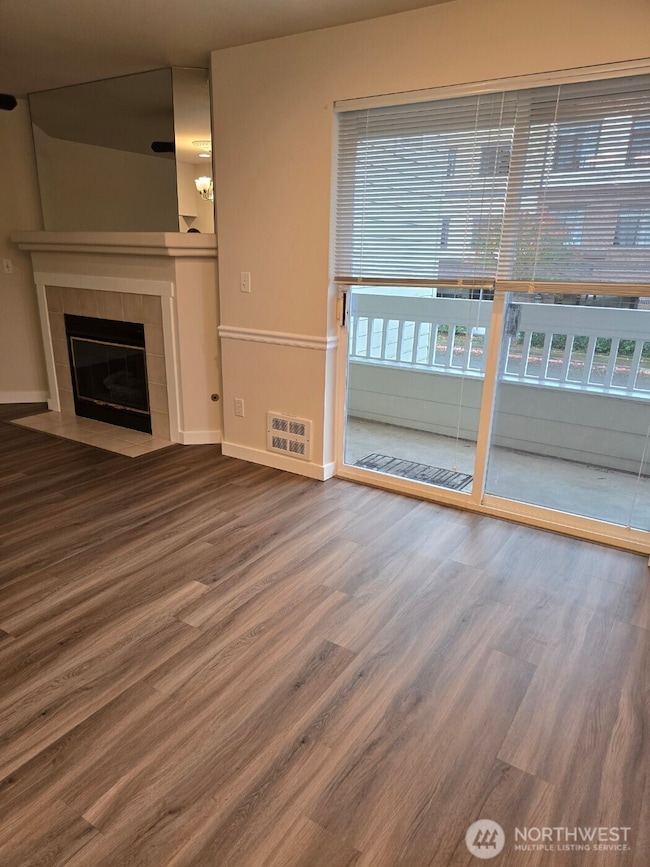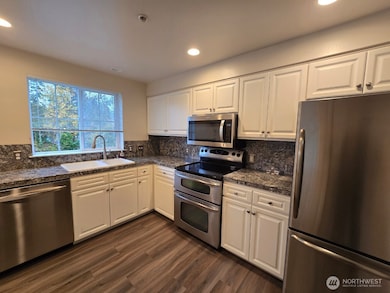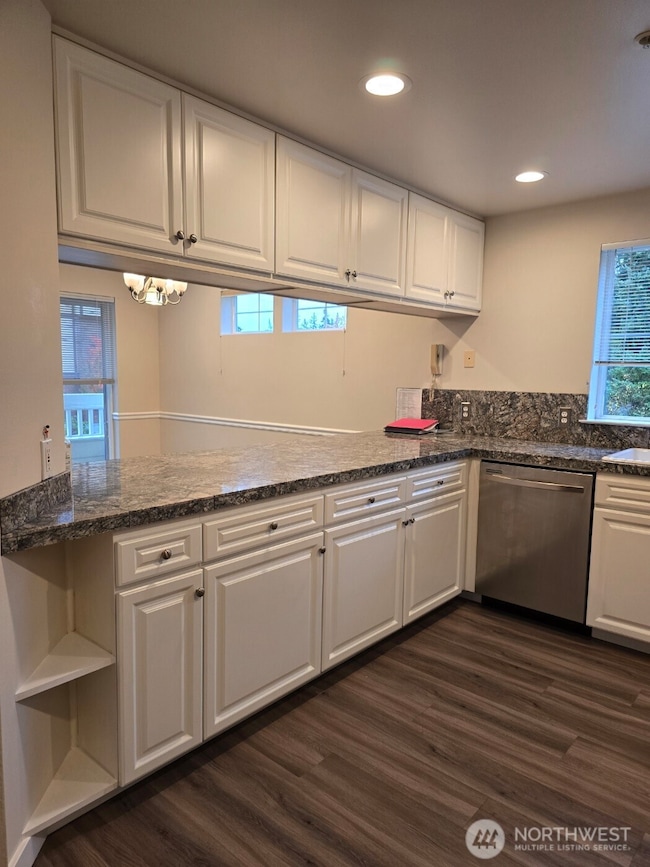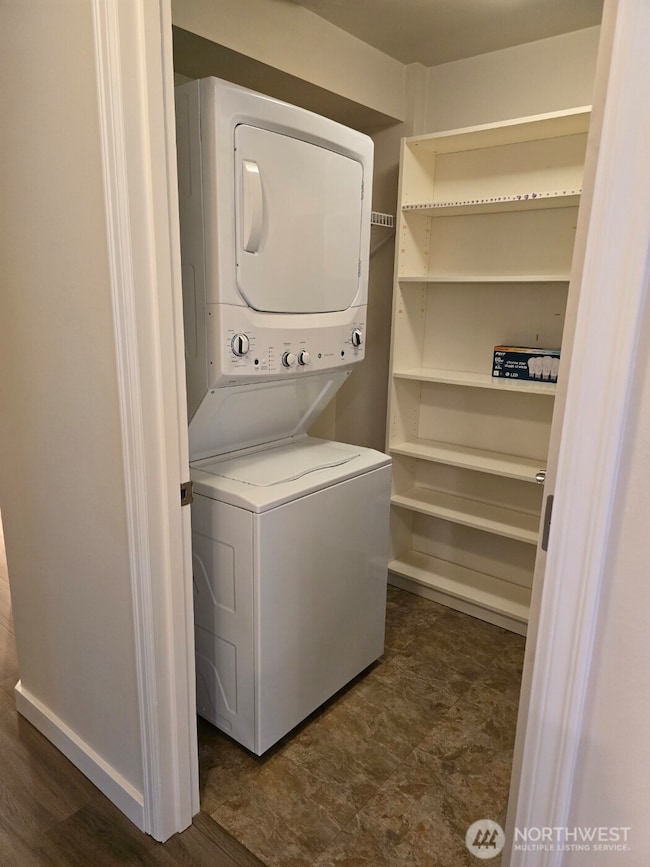Listed by Real Broker LLC
7207 210th St SW Unit 102 Edmonds, WA 98026
Seattle Heights NeighborhoodEstimated payment $2,910/month
Total Views
4,017
2
Beds
2
Baths
1,078
Sq Ft
$422
Price per Sq Ft
Highlights
- Active Adult
- Territorial View
- Elevator
- Property is near public transit
- Corner Lot
- Double Oven
About This Home
This well-maintained corner unit condo offers open-space concept. This is a quite 55+community. This unit is move-in ready and offers great natural lighting as well as the kitchen having granite countertops, gracious storage and counter space, and stainless steel appliances. The garage is highly secured with 2 parking spaces in addition to a huge storage closet. Minutes away from public transit, Lynnwood Golf Course and local shopping plazas.
Source: Northwest Multiple Listing Service (NWMLS)
MLS#: 2448705
Property Details
Home Type
- Condominium
Est. Annual Taxes
- $585
Year Built
- Built in 1995
Lot Details
- South Facing Home
HOA Fees
- $463 Monthly HOA Fees
Home Design
- Composition Roof
- Cement Board or Planked
- Wood Composite
Interior Spaces
- 1,078 Sq Ft Home
- 2-Story Property
- Gas Fireplace
- Territorial Views
Kitchen
- Double Oven
- Stove
- Microwave
- Dishwasher
- Disposal
Bedrooms and Bathrooms
- 2 Main Level Bedrooms
- Bathroom on Main Level
Laundry
- Dryer
- Washer
Home Security
Parking
- 2 Car Garage
- Common or Shared Parking
Location
- Property is near public transit
- Property is near a bus stop
Utilities
- Forced Air Heating System
- Heating System Mounted To A Wall or Window
Listing and Financial Details
- Down Payment Assistance Available
- Visit Down Payment Resource Website
- Senior Tax Exemptions
- Assessor Parcel Number 00848100010200
Community Details
Overview
- Active Adult
- Association fees include central hot water, common area maintenance, sewer, water
- 10 Units
- Evergreen Condominiums
- Edmonds Subdivision
- Park Phone (503) 547-9140 | Manager Dan Pehlke
Pet Policy
- No Pets Allowed
Additional Features
- Elevator
- Fire Sprinkler System
Map
Create a Home Valuation Report for This Property
The Home Valuation Report is an in-depth analysis detailing your home's value as well as a comparison with similar homes in the area
Home Values in the Area
Average Home Value in this Area
Tax History
| Year | Tax Paid | Tax Assessment Tax Assessment Total Assessment is a certain percentage of the fair market value that is determined by local assessors to be the total taxable value of land and additions on the property. | Land | Improvement |
|---|---|---|---|---|
| 2025 | $2,864 | $405,000 | $70,000 | $335,000 |
| 2024 | $2,864 | $405,000 | $62,000 | $343,000 |
| 2023 | $2,485 | $364,000 | $55,000 | $309,000 |
| 2022 | $2,621 | $316,000 | $45,000 | $271,000 |
| 2020 | $2,531 | $272,000 | $44,000 | $228,000 |
| 2019 | $2,455 | $266,000 | $41,500 | $224,500 |
| 2018 | $2,585 | $242,000 | $33,500 | $208,500 |
| 2017 | $2,325 | $228,000 | $31,000 | $197,000 |
| 2016 | $2,006 | $195,000 | $31,000 | $164,000 |
| 2015 | $1,966 | $180,000 | $31,000 | $149,000 |
| 2013 | $1,411 | $121,900 | $35,000 | $86,900 |
Source: Public Records
Property History
| Date | Event | Price | List to Sale | Price per Sq Ft | Prior Sale |
|---|---|---|---|---|---|
| 10/26/2025 10/26/25 | For Sale | $455,000 | +12.3% | $422 / Sq Ft | |
| 03/24/2023 03/24/23 | Sold | $405,000 | +1.5% | $376 / Sq Ft | View Prior Sale |
| 03/13/2023 03/13/23 | Pending | -- | -- | -- | |
| 03/08/2023 03/08/23 | For Sale | $398,950 | -- | $370 / Sq Ft |
Source: Northwest Multiple Listing Service (NWMLS)
Purchase History
| Date | Type | Sale Price | Title Company |
|---|---|---|---|
| Warranty Deed | $199,000 | Rainier Title | |
| Warranty Deed | $227,000 | The Talon Group | |
| Quit Claim Deed | $56,179 | None Available | |
| Interfamily Deed Transfer | -- | -- | |
| Warranty Deed | $125,000 | -- |
Source: Public Records
Mortgage History
| Date | Status | Loan Amount | Loan Type |
|---|---|---|---|
| Open | $179,100 | New Conventional | |
| Previous Owner | $100,000 | No Value Available |
Source: Public Records
Source: Northwest Multiple Listing Service (NWMLS)
MLS Number: 2448705
APN: 008481-000-102-00
Nearby Homes
- 7207 210th St SW Unit 202
- 20800 72nd Ave W Unit 202
- 20826 70th Ave W Unit 5
- 7503 212th St SW Unit B102
- 7503 212th St SW Unit B302
- 7505 212th St SW Unit C301
- 6918 208th St SW Unit 208
- 20714 76th Ave W Unit 11
- 20620 76th Ave W Unit A
- 18502 18510 76th Ave W
- 6705 204th St SW Unit 203
- 7924 212th St SW Unit 211
- 7924 212th St SW Unit 104
- 20721 81st Ave W
- 7702 202nd Place SW
- 7707 203rd St SW
- 6630 202nd St SW
- 7606 201st St SW Unit G
- 8004 203rd Place SW
- 7909 218th St SW Unit 4
- 7309 210th St SW
- 7306-7312 208th St SW
- 7300 213th Place SW
- 20427 68th Ave W
- 6500 208th St SW
- 20220 60th Ave W
- 7221 196th St SW
- 22415 73rd Place W
- 5825 200th St SW
- 19815 Scriber Lake Rd
- 5701 200th St SW Unit 10
- 5701 200th St SW Unit 4
- 5618 198th St SW Unit 202
- 5424 212th St SW
- 8506 224th St SW
- 23231 Highway 99
- 21412 48th Ave W
- 4710 212th St SW
- 23400 Highway 99
- 4807 200th St SW
