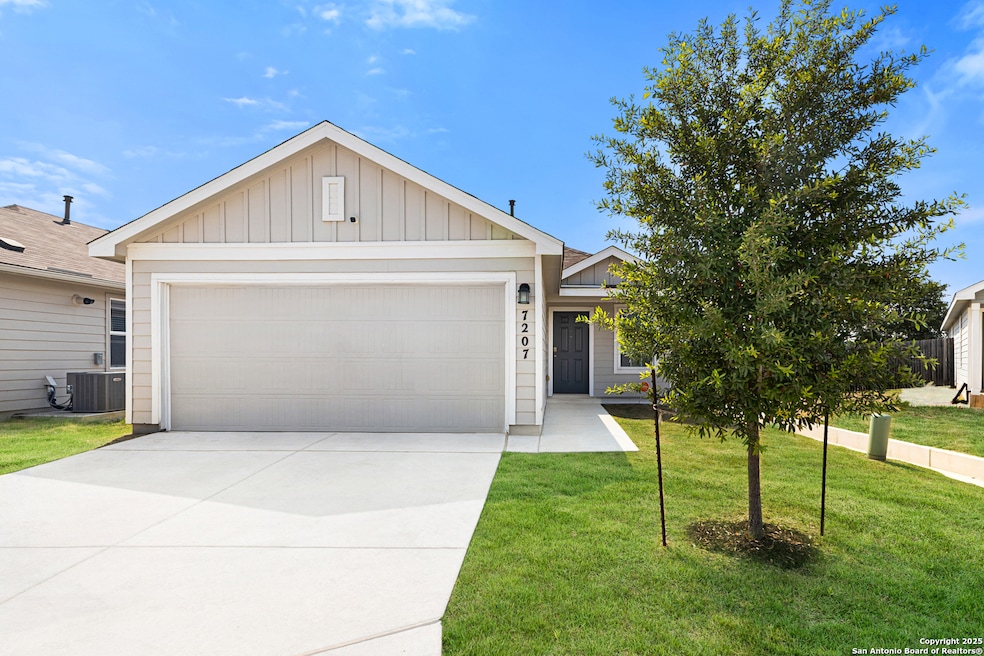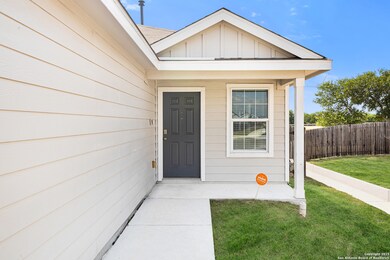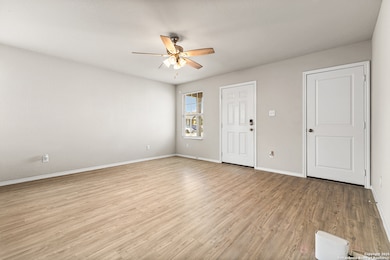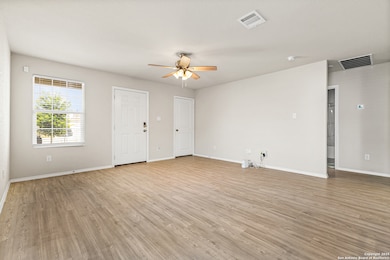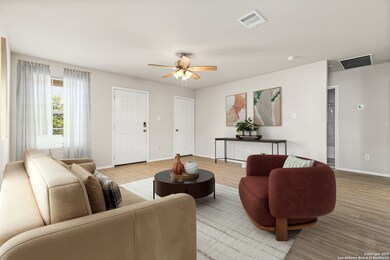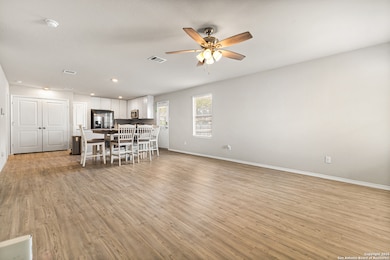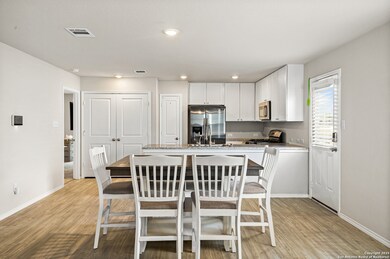7207 Lincoln Trace San Antonio, TX 78222
Southeast Side NeighborhoodHighlights
- Central Heating and Cooling System
- Ceiling Fan
- 1-Story Property
About This Home
Welcome to your move-in-ready 3 bed, 2 bath home that is just 5 years young and still covered under builder warranty - giving you peace of mind AND modern style! Step into an open floor plan that's perfect for entertaining or relaxing. Upgrades include a water softener and sprinkler system. Enjoy the privacy of no back neighbors and the convenience of quick highway access - getting around town has never been easier! Located just minutes from shopping, restaurants, and much more! THIS PROPERTY IS ALSO AVAILABLE FOR RENT!
Listing Agent
Alexander Mercado
1st Choice Realty Group Listed on: 06/23/2025
Home Details
Home Type
- Single Family
Est. Annual Taxes
- $3,684
Year Built
- Built in 2021
Lot Details
- 4,356 Sq Ft Lot
Parking
- 2 Car Garage
Home Design
- Slab Foundation
- Composition Roof
Interior Spaces
- 1,267 Sq Ft Home
- 1-Story Property
- Ceiling Fan
- Washer Hookup
Kitchen
- Stove
- Disposal
Bedrooms and Bathrooms
- 3 Bedrooms
- 2 Full Bathrooms
Schools
- E Central High School
Utilities
- Central Heating and Cooling System
- Water Softener Leased
Community Details
- Built by Lennar
- Republic Oaks Subdivision
Listing and Financial Details
- Assessor Parcel Number 108810090120
- Seller Concessions Offered
Map
Source: San Antonio Board of REALTORS®
MLS Number: 1878214
APN: 10881-009-0120
- 7323 Independence Way
- 7307 Independence Way
- 7718 Blue Gulf Dr
- 4619 Christopher St
- 4950 Delegate Trail
- 7222 Salado Creek Pkwy
- 7219 Salado Creek Pkwy
- 4734 New Capital St
- 4411 Territory
- 4431 Hogg
- 7103 Republic Pkwy
- 8205 Foxtail Fork
- 4122 Chinkapin Oak
- 5023 Agave Blue Ln
- 5027 Agave Blue Ln
- 5031 Agave Blue Ln
- 5039 Agave Blue Ln
- 4539 Zoe Pass
- 4119 Bear Oak Path
- 4546 Zoe Pass
- 7803 Blue Gulf Dr
- 6802 Fort Bend
- 8055 Chisos Oak Dr
- 4554 Glades Way
- 3810 Blue Oak Pass
- 4007 Bur Oak Path Unit Rm 3
- 4007 Bur Oak Path Unit Rm 2
- 4007 Bur Oak Path Unit Rm 1
- 4007 Bur Oak Path
- 6238 Marco Plains
- 4519 Glades Way
- 4442 Emma Way
- 4530 Emma Way
- 4511 Emma Way
- 4407 Glades Way
- 3903 SE Military Dr
- 4418 Meadowland Place
- 4331 Meadowland Place
- 3603 Manoway Bay
- 6723 Tehama Gate
