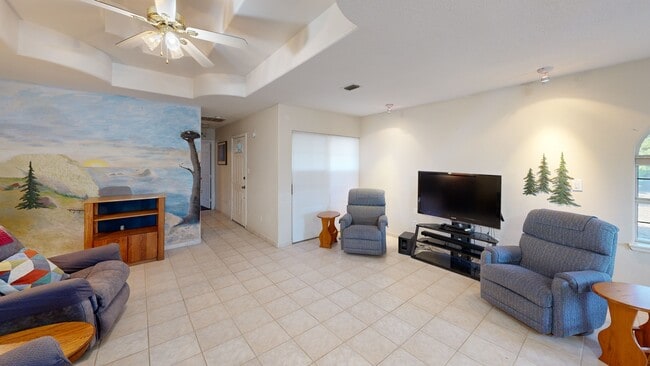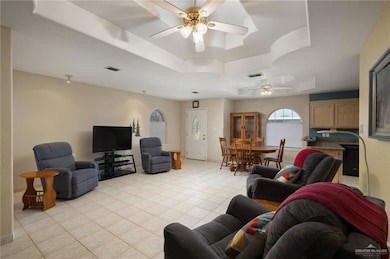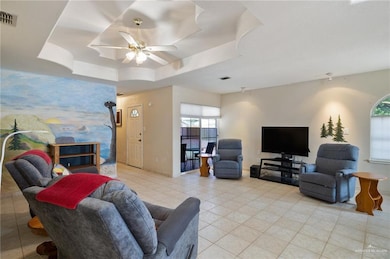
7207 Monroe St Mission, TX 78572
Abram-Perezville NeighborhoodEstimated payment $1,224/month
Total Views
26,238
2
Beds
2
Baths
1,425
Sq Ft
$126
Price per Sq Ft
Highlights
- Golf Course Community
- Gated Community
- High Ceiling
- Active Adult
- Soaking Tub and Separate Shower in Primary Bathroom
- Furnished
About This Home
Spacious, fully furnished home on large lot with space for an RV with separate electric and sewer potential. The home features an open floor plan, indoor laundry room, master bedroom has a garden tub and separate shower. Roof is 2 years old.
Home Details
Home Type
- Single Family
Est. Annual Taxes
- $2,931
Year Built
- Built in 1999
HOA Fees
- $43 Monthly HOA Fees
Parking
- 2 Car Garage
- Side Facing Garage
Home Design
- Brick Exterior Construction
- Slab Foundation
- Composition Shingle Roof
Interior Spaces
- 1,425 Sq Ft Home
- 1-Story Property
- Furnished
- High Ceiling
- Ceiling Fan
- Blinds
Kitchen
- Electric Range
- Microwave
- Dishwasher
- Laminate Countertops
- Disposal
Flooring
- Carpet
- Tile
Bedrooms and Bathrooms
- 2 Bedrooms
- Walk-In Closet
- 2 Full Bathrooms
- Soaking Tub and Separate Shower in Primary Bathroom
- Soaking Tub
Laundry
- Laundry Room
- Dryer
- Washer
Schools
- Gonzalez Elementary School
- Richards Middle School
- La Joya High School
Utilities
- Forced Air Zoned Heating and Cooling System
- Electric Water Heater
- Municipal Utilities District Sewer
Additional Features
- Energy-Efficient Thermostat
- Covered Patio or Porch
- 5,611 Sq Ft Lot
Listing and Financial Details
- Assessor Parcel Number E582000000009500
Community Details
Overview
- Active Adult
- Enchanted Valley Ranch HOA
- Enchanted Valley Ranch Subdivision
Recreation
- Golf Course Community
Security
- Gated Community
Matterport 3D Tour
Floorplan
Map
Create a Home Valuation Report for This Property
The Home Valuation Report is an in-depth analysis detailing your home's value as well as a comparison with similar homes in the area
Home Values in the Area
Average Home Value in this Area
Tax History
| Year | Tax Paid | Tax Assessment Tax Assessment Total Assessment is a certain percentage of the fair market value that is determined by local assessors to be the total taxable value of land and additions on the property. | Land | Improvement |
|---|---|---|---|---|
| 2025 | $695 | $165,210 | -- | -- |
| 2024 | $695 | $150,191 | $34,215 | $115,976 |
| 2023 | $2,695 | $139,719 | $0 | $0 |
| 2022 | $2,761 | $127,017 | $0 | $0 |
| 2021 | $2,527 | $115,470 | $28,045 | $87,425 |
| 2020 | $2,404 | $108,587 | $28,045 | $80,542 |
| 2019 | $2,280 | $103,009 | $28,045 | $74,964 |
| 2018 | $2,203 | $99,234 | $28,045 | $75,895 |
| 2017 | $2,012 | $90,213 | $28,045 | $69,766 |
| 2016 | $1,829 | $82,012 | $28,045 | $71,489 |
| 2015 | $976 | $74,556 | $28,045 | $46,511 |
Source: Public Records
Property History
| Date | Event | Price | List to Sale | Price per Sq Ft |
|---|---|---|---|---|
| 06/07/2025 06/07/25 | Price Changed | $179,000 | -5.7% | $126 / Sq Ft |
| 05/10/2025 05/10/25 | For Sale | $189,900 | -- | $133 / Sq Ft |
Source: Greater McAllen Association of REALTORS®
Purchase History
| Date | Type | Sale Price | Title Company |
|---|---|---|---|
| Warranty Deed | -- | -- |
Source: Public Records
About the Listing Agent
Annette's Other Listings
Source: Greater McAllen Association of REALTORS®
MLS Number: 470968
APN: E5820-00-000-0095-00
Nearby Homes
- 1800 Johnson St
- 208 Ash St
- 7219 Monroe St
- 1804 Woodrow St Unit 184
- 123 Yawn St
- 1818 Kennedy St
- 7301 Monroe St
- 7320 West Interstate 2 Unit 20
- 705 N Pine St
- 125 Nap St
- 1904 Polk St
- 126 Dream St
- 151 Tulip St
- 1909 Reagan St
- 1906 Wilson St
- 1815 Wilson St
- 1802 Tyler St
- 1902 Tyler St
- 3414 Tyler St
- 3105 W Expressway 83
- 1802 Jefferson St
- 1816 Polk St
- 7220 W Interstate Highway 2
- 3717 Clavel St Unit 6
- 2105 Hole in One Dr
- 2107 Double Eagle Dr
- 7610 Wagon Trail Dr
- 2503 Double Eagle Dr
- 7725 Wagon Trail Dr
- 2111 Fairway Ct
- 7538 Camelot Dr
- 1413 Encantado Cir
- 503 Mazatlan St
- 914 Chihuahua St
- 1703 Gardner Rd
- 858 S La Homa Rd
- 4321 Royal Palm St
- 1108 Arboledas Dr
- 2508 U S 83 Business Unit 27
- 2601 Tulipan Ave





